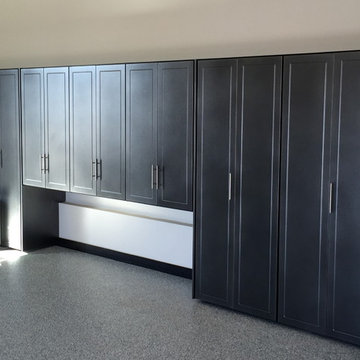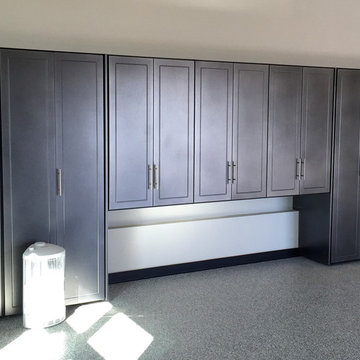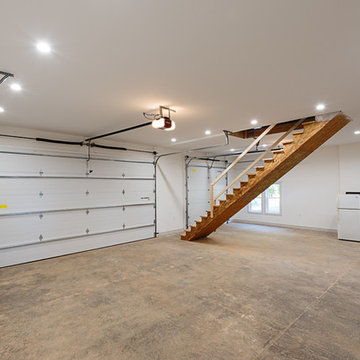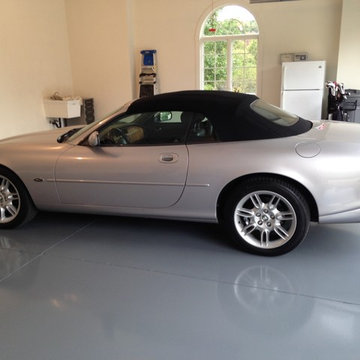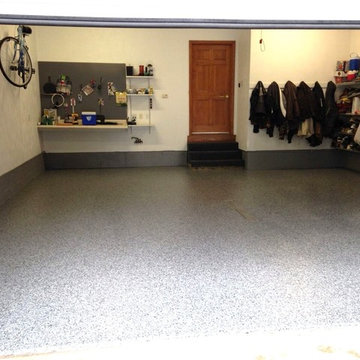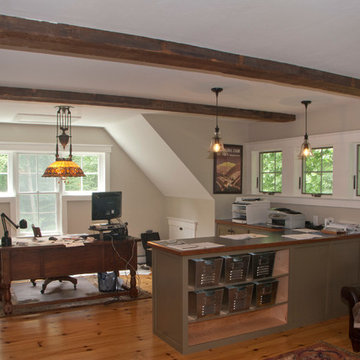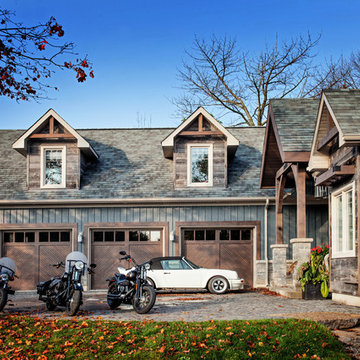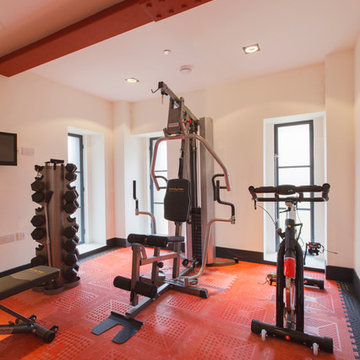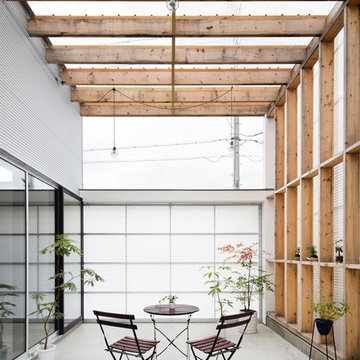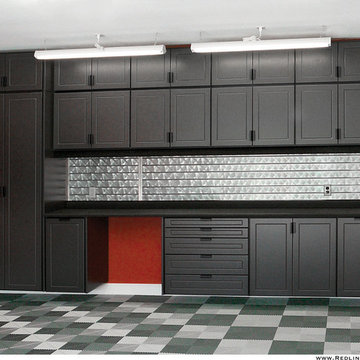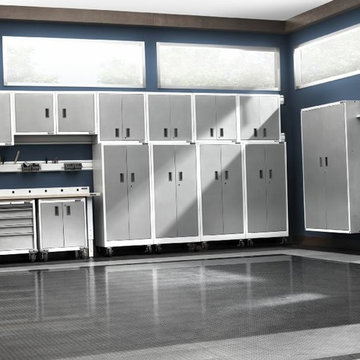Garage Flooring Designs & Ideas

My client for this project was a builder/ developer. He had purchased a flat two acre parcel with vineyards that was within easy walking distance of downtown St. Helena. He planned to “build for sale” a three bedroom home with a separate one bedroom guest house, a pool and a pool house. He wanted a modern type farmhouse design that opened up to the site and to the views of the hills beyond and to keep as much of the vineyards as possible. The house was designed with a central Great Room consisting of a kitchen area, a dining area, and a living area all under one roof with a central linear cupola to bring natural light into the middle of the room. One approaches the entrance to the home through a small garden with water features on both sides of a path that leads to a covered entry porch and the front door. The entry hall runs the length of the Great Room and serves as both a link to the bedroom wings, the garage, the laundry room and a small study. The entry hall also serves as an art gallery for the future owner. An interstitial space between the entry hall and the Great Room contains a pantry, a wine room, an entry closet, an electrical room and a powder room. A large deep porch on the pool/garden side of the house extends most of the length of the Great Room with a small breakfast Room at one end that opens both to the kitchen and to this porch. The Great Room and porch open up to a swimming pool that is on on axis with the front door.
The main house has two wings. One wing contains the master bedroom suite with a walk in closet and a bathroom with soaking tub in a bay window and separate toilet room and shower. The other wing at the opposite end of the househas two children’s bedrooms each with their own bathroom a small play room serving both bedrooms. A rear hallway serves the children’s wing, a Laundry Room and a Study, the garage and a stair to an Au Pair unit above the garage.
A separate small one bedroom guest house has a small living room, a kitchen, a toilet room to serve the pool and a small covered porch. The bedroom is ensuite with a full bath. This guest house faces the side of the pool and serves to provide privacy and block views ofthe neighbors to the east. A Pool house at the far end of the pool on the main axis of the house has a covered sitting area with a pizza oven, a bar area and a small bathroom. Vineyards were saved on all sides of the house to help provide a private enclave within the vines.
The exterior of the house has simple gable roofs over the major rooms of the house with sloping ceilings and large wooden trusses in the Great Room and plaster sloping ceilings in the bedrooms. The exterior siding through out is painted board and batten siding similar to farmhouses of other older homes in the area.
Clyde Construction: General Contractor
Photographed by: Paul Rollins
Find the right local pro for your project
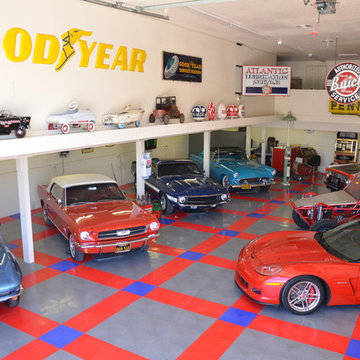
Yup! this is a home garage with an incredible car collection. The garage is floored with RaceDeck Garage Flooring. RaceDeck is a USA made modular floor system that requires NO glues, paints or fasteners, it's patent system makes for a fast and easy install. total install 1 day
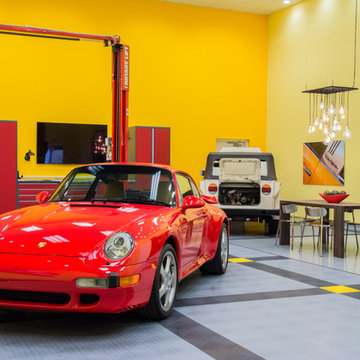
This for sure is the coolest garage on this block. This family wanted to build the ultimate garage and they started with RaceDeck Garage Flooring, the multi-patented snap together garage floor system that requires no glues, toxic epoxy or mess. Total installation in just a few hours. RaceDeck is the world's #1 garage flooring system and is MADE in the USA
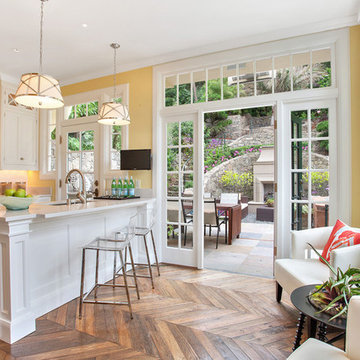
Remodeled kitchen with new cabinets by Peacock Cabinetry. All finishes and details are new. Flooring by Exquisite Surfaces.
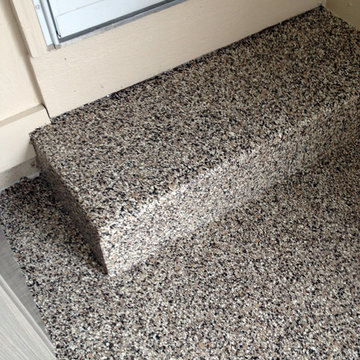
EncoreGarage of Ohio & Western PA - GARAGE FLOOR COATING - SOLON, OH
Using a durable hybrid polymer, our Flex-Core™ high performing, high resinous epoxy and polyaspartic floor coating system transformed this pitted and dirty concrete floor to an attractive, durable and easy-to-clean garage floor that is both stain and slip-resistant. "Quartzite" - Decorative Flake Color
For more information on our FlexCore™ Floor Coating Systems visit:
http://www.encoregarageohio.com/#!epoxy-garage-flooring/c1klp
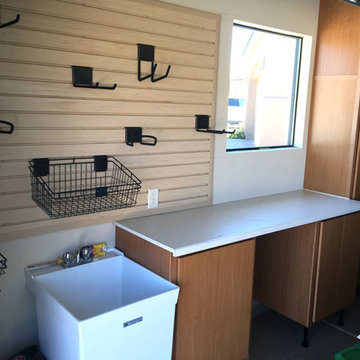
Garage storage cabinets, slatwall and workbench systems.
Slide-Lok Garage Interiors
www.slide-lok.com
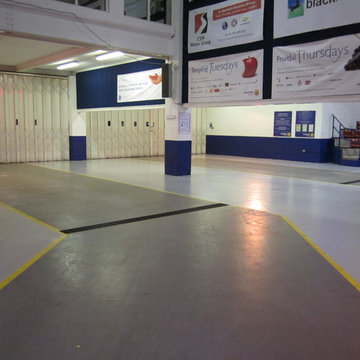
Contact Paul on 0191 9033475 at Resin Flooring North East Ltd the northern resin flooring experts providing seamless resin flooring systems, poured resin floors and polished concrete floors to industrial, commercial, retail and domestic clients. We also provide ecologically friendly permeable exterior resin flooring systems for your home, environment and outdoor spaces. Seamless resin driveways, drives and flooring systems, resin bound surfaces, permeable resin bound paving systems, Resin driveways exterior resin bound surfacing, resin bonded gravel surfaces, stone carpet. Resin Flooring North East the domestic resin flooring specialists. Resin Flooring North East installs our seamless resin bound paving systems and resin bonded aggregates throughout the North East region in
County Durham, Newcastle Upon Tyne, Gateshead, Sunderland, Washington, Peterlee, Seaham, Tyne and Wear, Teesside, Middlesbrough, Billingham, Redcar, Marske, Stockton on Tees, Hartlepool, Darlington, Newton Aycliffe, Sedgefield, Crook , Bishop Auckland, Northumberland, Hexham, South Shields, North Tyneside, Ashington, Alnwick, Cramlington, Carlisle, Cumbria, York, Whitby, North Yorkshire, Harrogate, York, Skipton, Thirsk, Ripon, Catterick, South East of England, London, Greater London, North London, East London, South London, West London, Central London and throughout the UK offering an unrivaled nationwide service.
BE INSPIRED contact Resin Flooring North East and we will be pleased to provide you with information about our seamless resin flooring, polished concrete floors, permeable resin bound paving and resin bonded aggregates systems, discuss your requirements, provide detailed specifications, samples of our products or a written quotation
Service Provided
Seamless resin flooring systems, Polished concrete floors, Interior floor decoration, domestic poured resin flooring, Exterior permeable resin bound paving and driveway resurfacing solutions. Residential polished concrete floors and poured resin flooring experts.
Area Served
North East of England in Newcastle, Sunderland, Durham, Middlesbrough, Darlington, Northumberland, Gateshead, South Tyneside, North Tyneside, Tyne and Wear, Newton Aycliffe, Darlington, Stockton on Tees, Teesside, Cleveland, North Shields, South Shields, Tynemouth, North Yorkshire Seaham, Peterlee.
Garage Flooring Designs & Ideas
86
