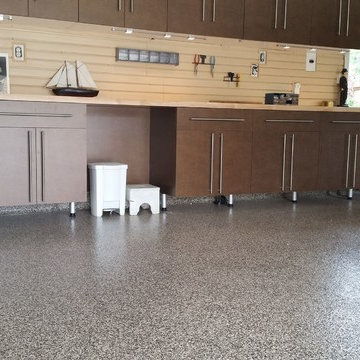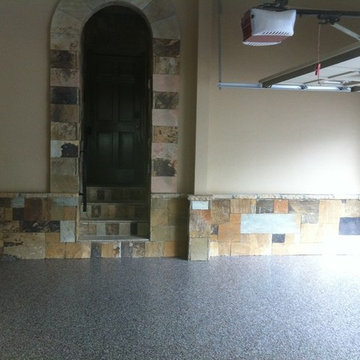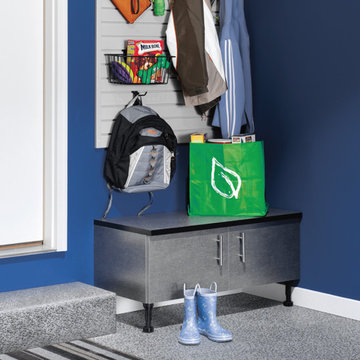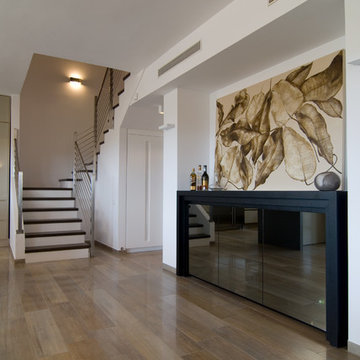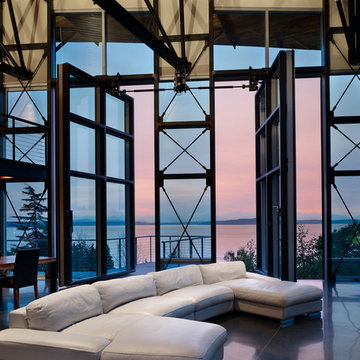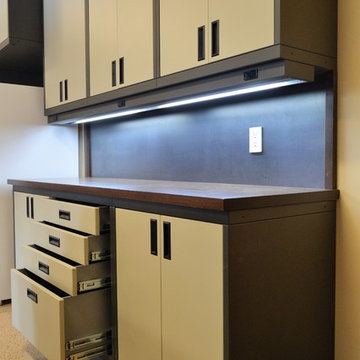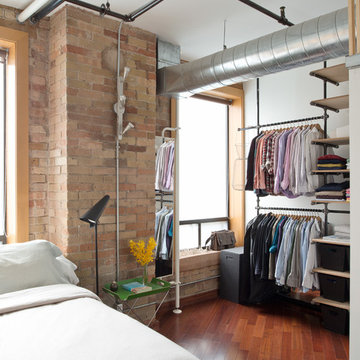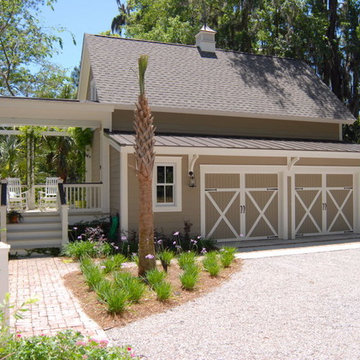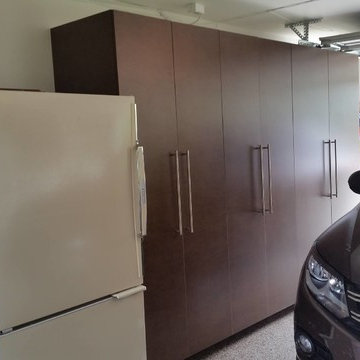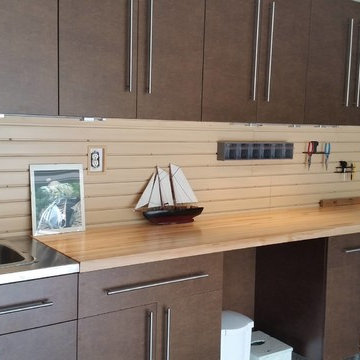Garage Flooring Designs & Ideas

The gorgeous "Charleston" home is 6,689 square feet of living with four bedrooms, four full and two half baths, and four-car garage. Interiors were crafted by Troy Beasley of Beasley and Henley Interior Design. Builder- Lutgert
Find the right local pro for your project
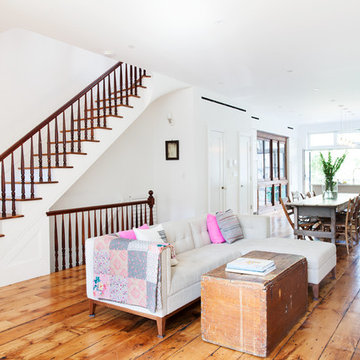
Please see this Award Winning project in the October 2014 issue of New York Cottages & Gardens Magazine: NYC&G
http://www.cottages-gardens.com/New-York-Cottages-Gardens/October-2014/NYCG-Innovation-in-Design-Winners-Kitchen-Design/
It was also featured in a Houzz Tour:
Houzz Tour: Loving the Old and New in an 1880s Brooklyn Row House
http://www.houzz.com/ideabooks/29691278/list/houzz-tour-loving-the-old-and-new-in-an-1880s-brooklyn-row-house
Photo Credit: Hulya Kolabas
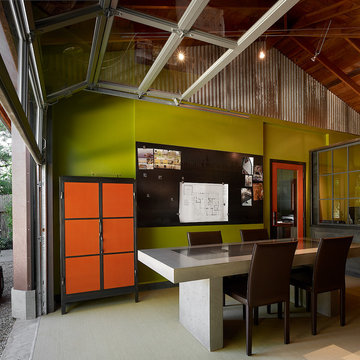
Schmitt + Company offices and studio on our property create an amazing solution to working at home. Design by Melissa Schmitt. Concrete conference table was heated with radiant heat mat to heat the space. Studio bookshelves created from salvaged timbers and large threaded rod.
Photos by: Adrian Gregorutti
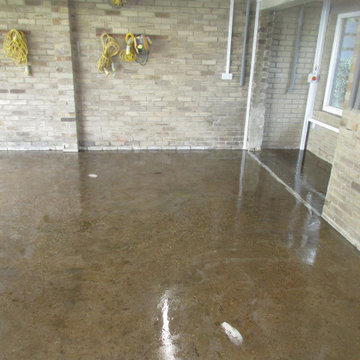
County Durham garage flooring specialists Resin Flooring North East have installed 34m2 of seamless high gloss epoxy resin flooring within the garage of a domestic property in Bradbury County Durham North East England.
The concrete substrate was prepared by dust free diamond grinding to provide a key for the new epoxy resin flooring system. Cracks in the concrete substrate were chased out using diamond tooling. The carefully prepared concrete substrate was then vacuumed to remove all traces of dust and debris. The carefully prepared concrete substrate was then coated with a surface damp proof membrane primer.
The cracks in the concrete substrate were filled with fast curing polyester filler. An epoxy scratch coat was then applied to the carefully prepared and primed concrete substrate by trowel to fill in pin holes and completely seal the surface. Once the scratch coat was fully cured a flowable epoxy resin floor screed was then applied to the primed and sealed substrate by trowel at a depth of 3mm in the colour Flint Grey to complete the operation.
Contact Paul at Resin Flooring North East Ltd on 0191 6705078 or 07720 685438 for free expert advice regarding our residential commercial and industrial mma acrylic, epoxy and polyurethane floor screeds and coatings, factory and warehouse floor painting services, industrial resin flooring, epoxy floor coatings and polyurethane flooring systems. Resin Flooring North East Ltd will be pleased to provide you with information about our floor preparation and seamless epoxy flooring systems, discuss your requirements, provide detailed specifications, samples of our flooring systems or a written quotation.
Resin Flooring North East operate throughout the North East of England, Yorkshire and Cumbria regions.
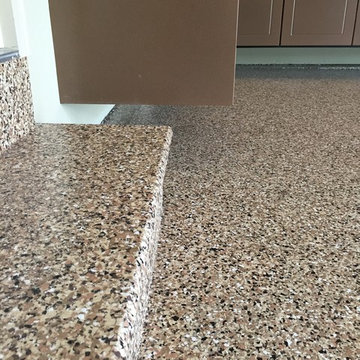
Redline garage cabinets completley up off the floor for easy cleaning underneath. Lifetime warrantee on all cabinets. Heavy Duty Rustic Cedar StoreWall slot wall installation to organize items that don't fit in cabinets. Amazing Garage Floor in Saddletan flake finish matches cabinets, counter top, and slot wall. Installation completed in two days. Back to use on the third day.
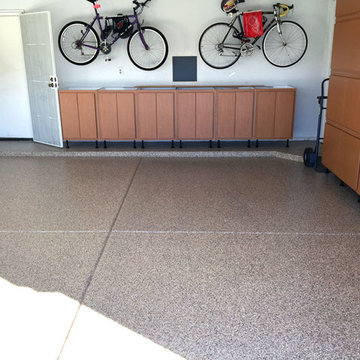
Before polyaspartic garage floor coating
Slide-Lok Garage Interiors
www.slide-lok.com
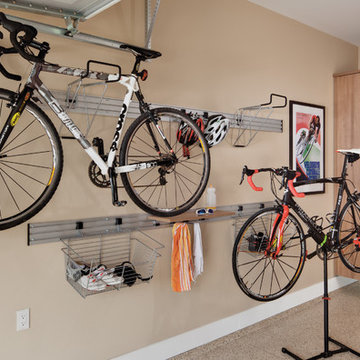
Garage Cabinets shown in Chateau. Silver Track wall hooks & baskets.
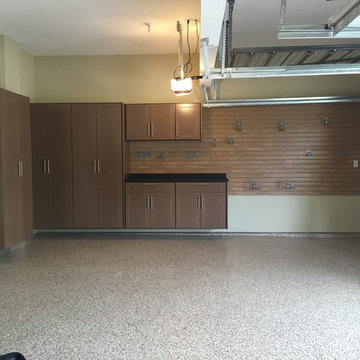
Redline garage cabinets completley up off the floor for easy cleaning underneath. Lifetime warrantee on all cabinets. Heavy Duty Rustic Cedar StoreWall slot wall installation to organize items that don't fit in cabinets. Amazing Garage Floor in Saddletan flake finish matches cabinets, counter top, and slot wall. Installation completed in two days. Back to use on the third day.

My client for this project was a builder/ developer. He had purchased a flat two acre parcel with vineyards that was within easy walking distance of downtown St. Helena. He planned to “build for sale” a three bedroom home with a separate one bedroom guest house, a pool and a pool house. He wanted a modern type farmhouse design that opened up to the site and to the views of the hills beyond and to keep as much of the vineyards as possible. The house was designed with a central Great Room consisting of a kitchen area, a dining area, and a living area all under one roof with a central linear cupola to bring natural light into the middle of the room. One approaches the entrance to the home through a small garden with water features on both sides of a path that leads to a covered entry porch and the front door. The entry hall runs the length of the Great Room and serves as both a link to the bedroom wings, the garage, the laundry room and a small study. The entry hall also serves as an art gallery for the future owner. An interstitial space between the entry hall and the Great Room contains a pantry, a wine room, an entry closet, an electrical room and a powder room. A large deep porch on the pool/garden side of the house extends most of the length of the Great Room with a small breakfast Room at one end that opens both to the kitchen and to this porch. The Great Room and porch open up to a swimming pool that is on on axis with the front door.
The main house has two wings. One wing contains the master bedroom suite with a walk in closet and a bathroom with soaking tub in a bay window and separate toilet room and shower. The other wing at the opposite end of the househas two children’s bedrooms each with their own bathroom a small play room serving both bedrooms. A rear hallway serves the children’s wing, a Laundry Room and a Study, the garage and a stair to an Au Pair unit above the garage.
A separate small one bedroom guest house has a small living room, a kitchen, a toilet room to serve the pool and a small covered porch. The bedroom is ensuite with a full bath. This guest house faces the side of the pool and serves to provide privacy and block views ofthe neighbors to the east. A Pool house at the far end of the pool on the main axis of the house has a covered sitting area with a pizza oven, a bar area and a small bathroom. Vineyards were saved on all sides of the house to help provide a private enclave within the vines.
The exterior of the house has simple gable roofs over the major rooms of the house with sloping ceilings and large wooden trusses in the Great Room and plaster sloping ceilings in the bedrooms. The exterior siding through out is painted board and batten siding similar to farmhouses of other older homes in the area.
Clyde Construction: General Contractor
Photographed by: Paul Rollins
Garage Flooring Designs & Ideas
72
