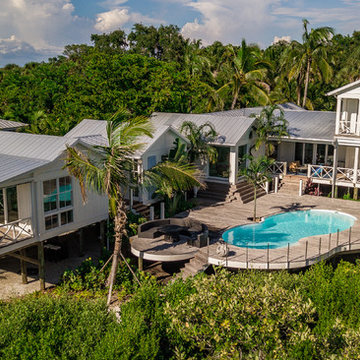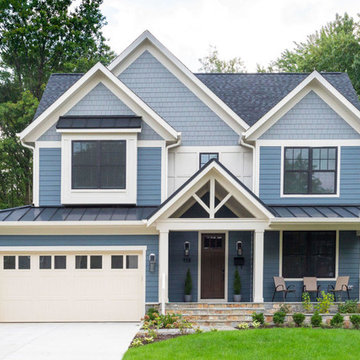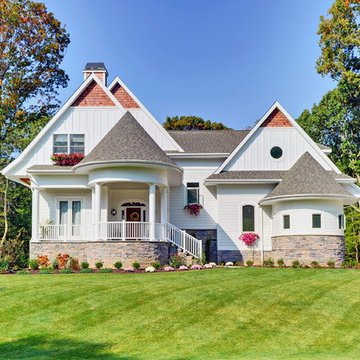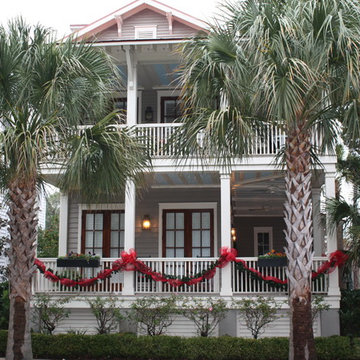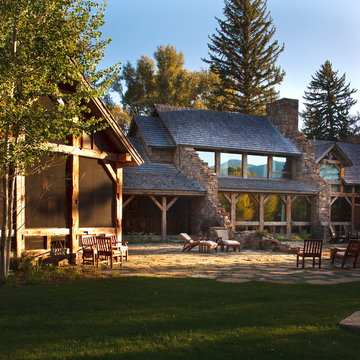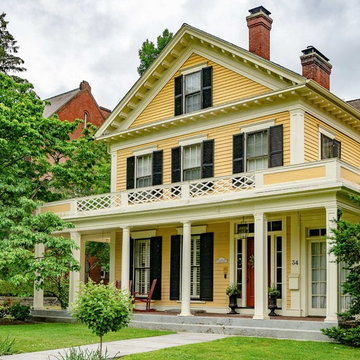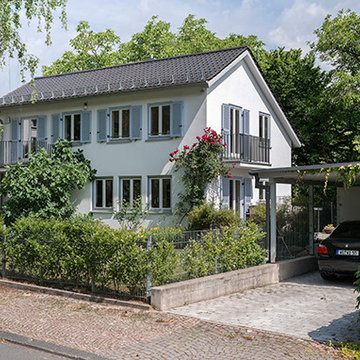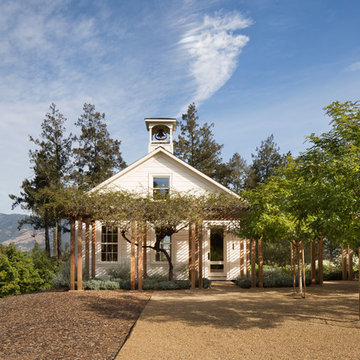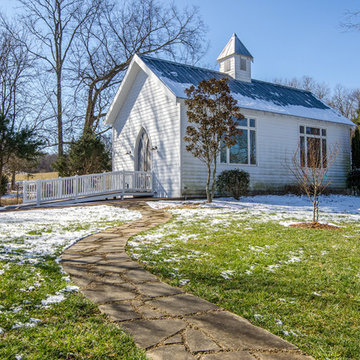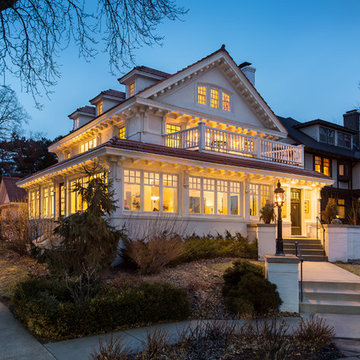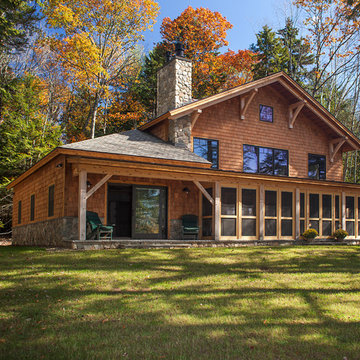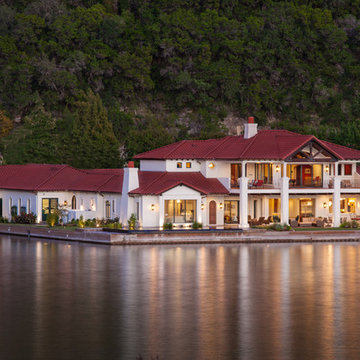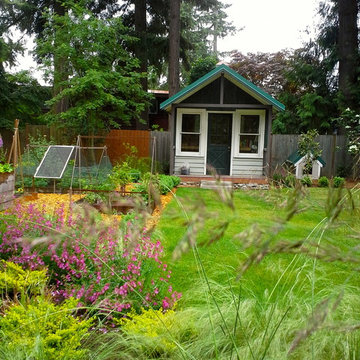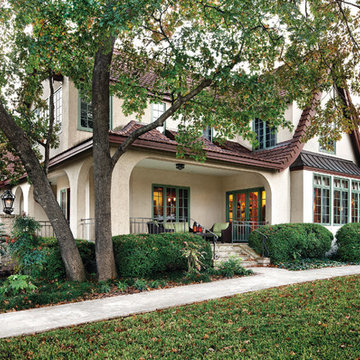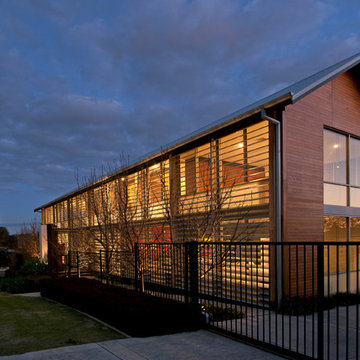Gable Designs & Ideas
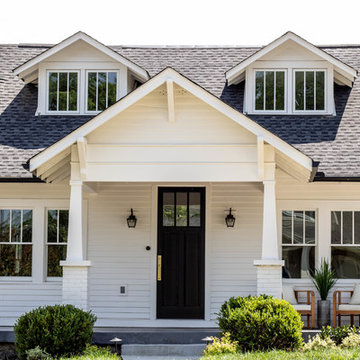
We designed a beautiful addition and detached garage and dwelling unit for this charming home.
Photo: www.carlinicole.com
Find the right local pro for your project
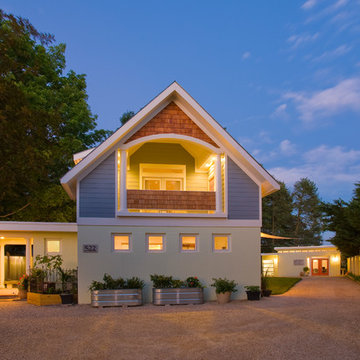
Street facade at Dusk. This 1700 s.f. dwelling was constructed adjacent to a 1930's cottage, which now serves as the guest house. They are connected by a breezeway entry. The lot is contained by a concrete wall on the south, a studio and two car garage on the rear and a galvanized and wood fence on the north. The new structure is constructed of pre-cast contrete walls by Superior Wall coated with H&C Concrete stain, SIPS panel walls by SIPS of America covered with Hardie plank (Sherwin Williams Super Paint) & cedar shake siding (Sikkens), the roof is constructed of SIPS panel with traditional standing seam metal roofing. Materials were selected to create a contextual aesthetic response to the other homes in neighborhood, which are more traditional.
David Brown photographer
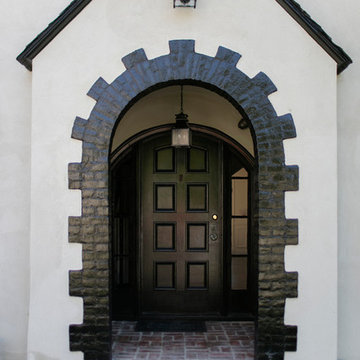
Design by Abby Wolf Weiss Interiors | photo by Jessica Claire | www.jessicaclaire.net
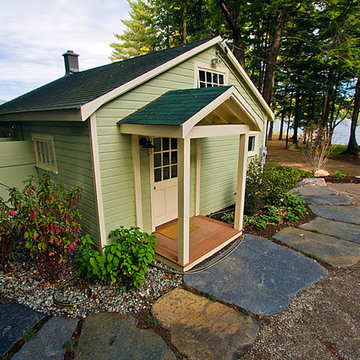
Located on the left side of the cottage, there is a very private outdoor shower. It blends in well with the landscaping. Architectural design by Bonin Architects & Associates. Photography by Great Island Photography.
Gable Designs & Ideas
108



















