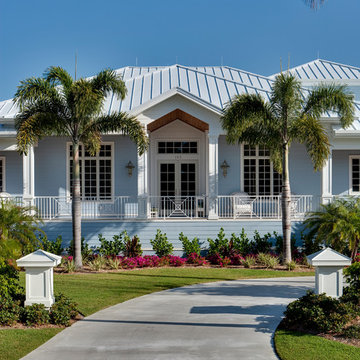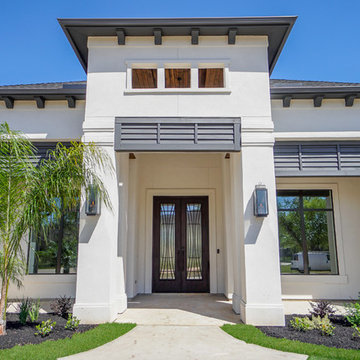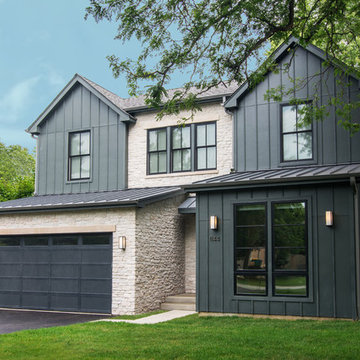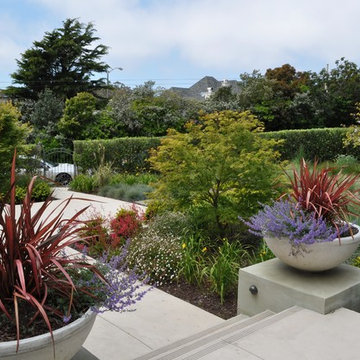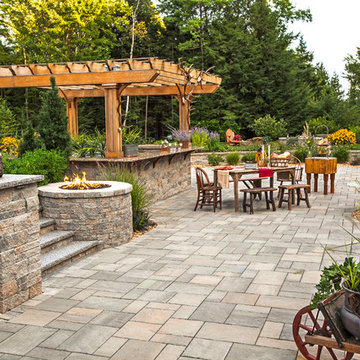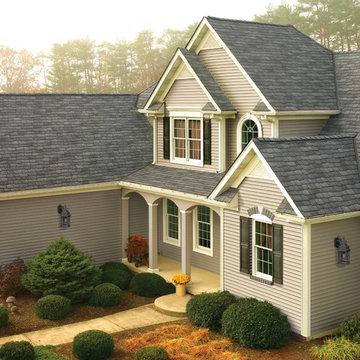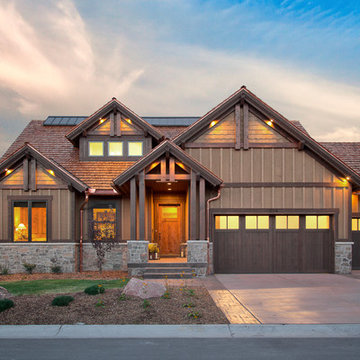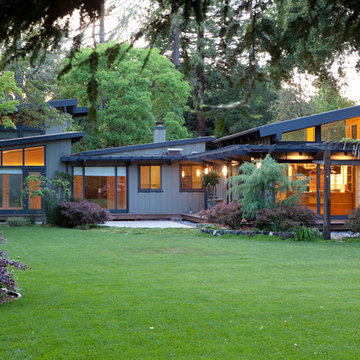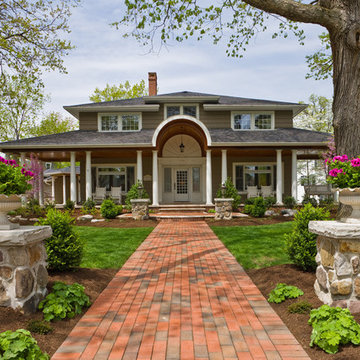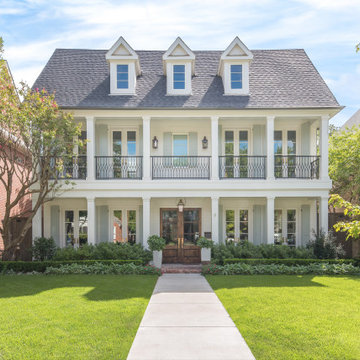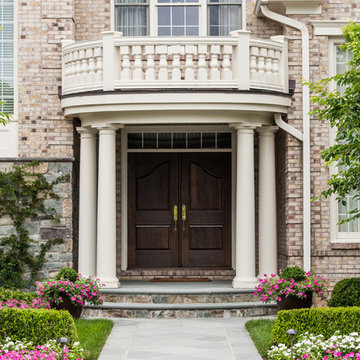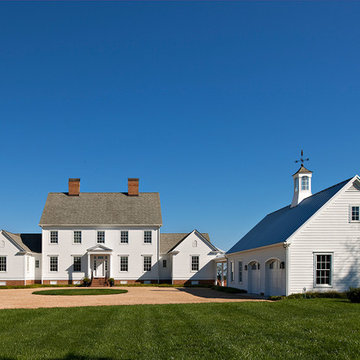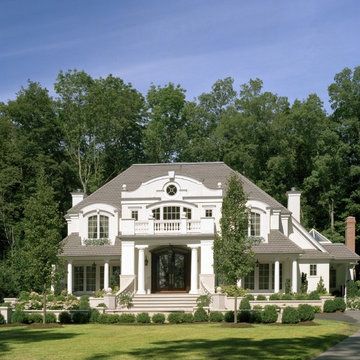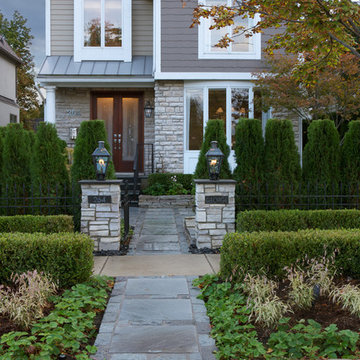Front Yard Designs & Ideas
Find the right local pro for your project
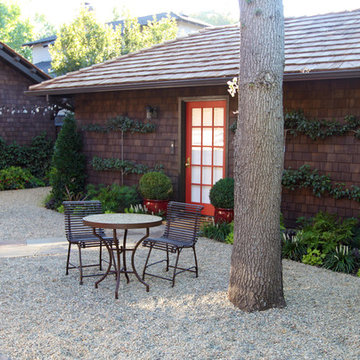
Situated in old Palo Alto, CA, this historic 1905 Craftsman style home now has a stunning landscape to match its custom hand-crafted interior. Our firm had a blank slate with the landscape, and carved out a number of spaces that this young and vibrant family could use for gathering, entertaining, dining, gardening and general relaxation. Mature screen planting, colorful perennials, citrus trees, ornamental grasses, and lots of depth and texture are found throughout the many planting beds. In effort to conserve water, the main open spaces were covered with a foot friendly, decorative gravel. Giving the family a great space for large gatherings, all while saving water.
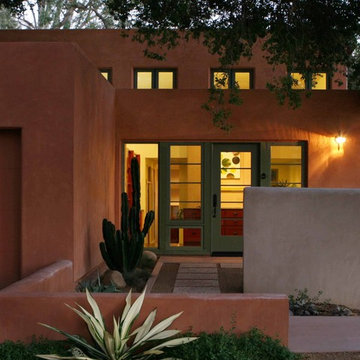
Nestled among native oak trees, architectural succulents make a strong welcoming statement by accentuating and contrasting the clean lines of this contemporary southwest residence. Permeable surfaces of decomposed granite concrete pavers and gravel add to the aesthetics and functionallity by allowing water to recharge the soil reminescent of the old pueblos.
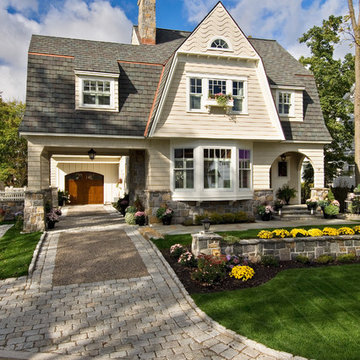
Maine Coast Cottage Company is the architect, designer, creator and copyright owner of the designs and floor plans of this home.
www.mainecoastcottage.com
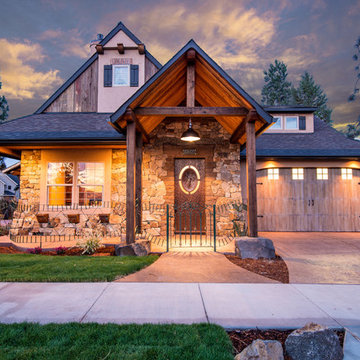
The exterior features a mixture of stone, stucco, and reclaimed cedar siding. Posts are also reclaimed beams from an old saw mill. The garage door is painted to look aged and the front door has carvings on both sides. Both the gate and the railings are one of a kind designs.
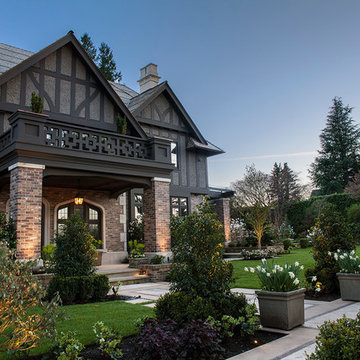
CEDIA 2013 Triple Gold Winning Project "Historic Renovation". Winner of Best Integrated Home Level 5, Best Overall Documentation and Best Overall Integrated Home. This project features full Crestron whole house automation and system integration. Graytek would like to recognize; Architerior, Teragon Developments, John Minty Design and Wiedemann Architectural Design. Photos by Kim Christie
Front Yard Designs & Ideas
22



















