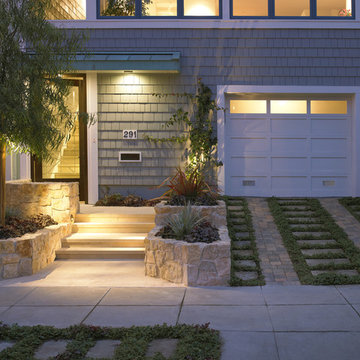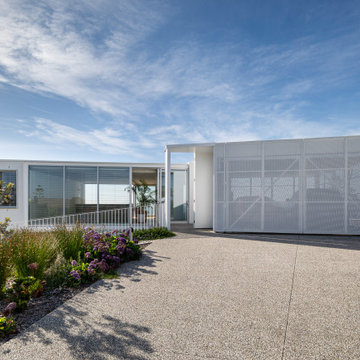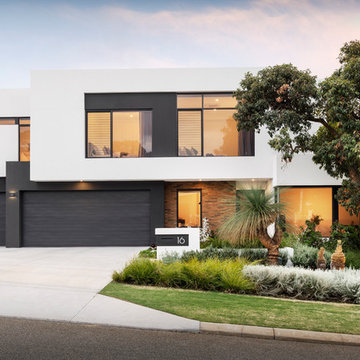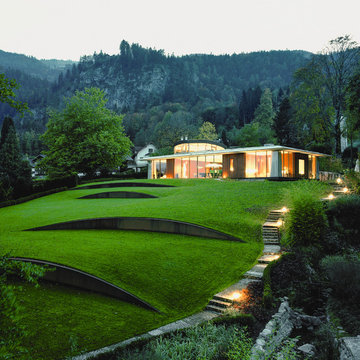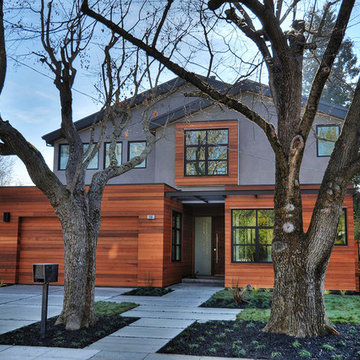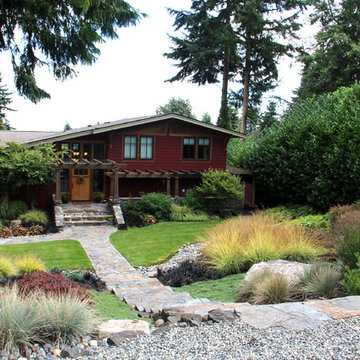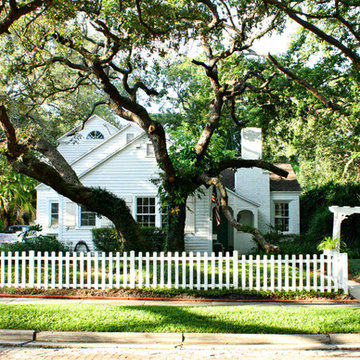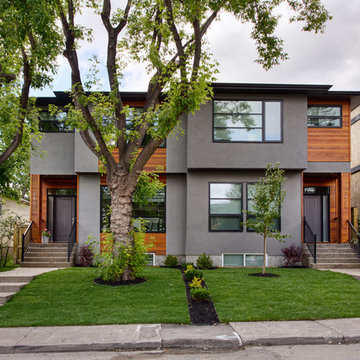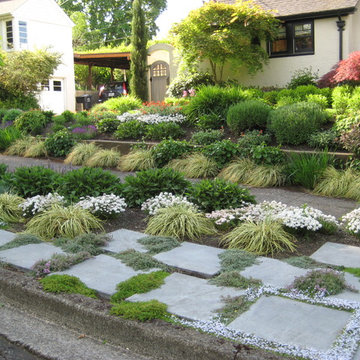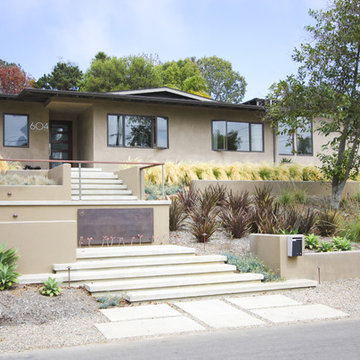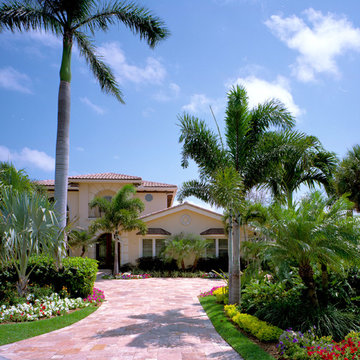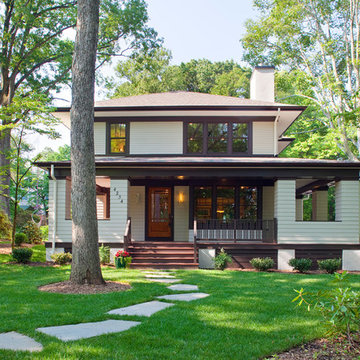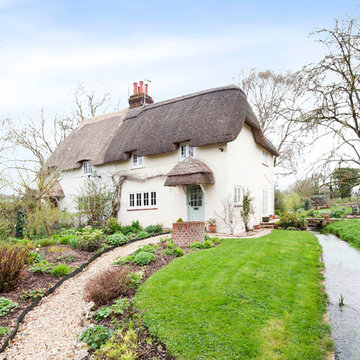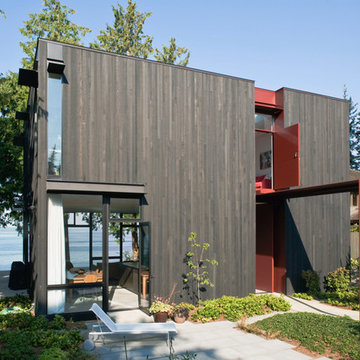Front Yard Designs & Ideas
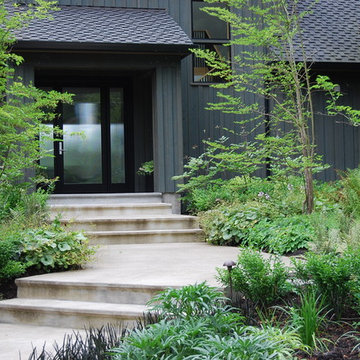
The clean lines of the contemporary house and concrete staircase are softened by scattered trees and drifts of woodland plantings.
Find the right local pro for your project
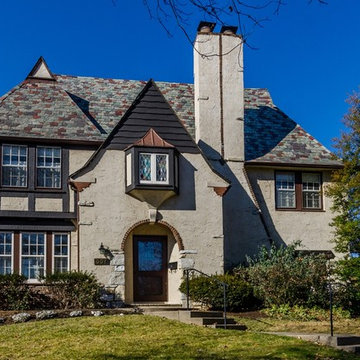
HOME SOLD: One of University Hills most charming homes with a grand sunken Living Room that features an oversized wood burning fireplace, doors to the back garden and beautiful leaded windows. The current owners have enjoyed this home since 1972 and have updated the Kitchen and Baths for the new owners and to pass along their pride of ownership. The kitchen with granite counters and cabinet front appliances was thoughtfully designed for the most organized cook in mind. The curved stairs opens to the 2nd floor that includes a master suite and dedicated master bath with an air massage tub and separate shower. 3 additional nice sized rooms and hall bath complete the 2nd floor. Lower level could be finished for additional living space. 2 car garage. Beautifully landscaped grounds. A 20 minute walk to Downtown Clayton, the Loop and Washington University. Don’t miss the opportunity to own one of these lovely University Hills homes!
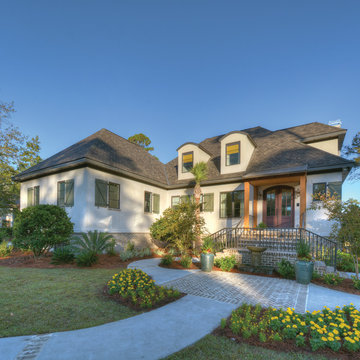
Georgia Coast Design & Construction - Southern Living Custom Builder Showcase Home at St. Simons Island, GA
Built on a one-acre, lakefront lot on the north end of St. Simons Island, the Southern Living Custom Builder Showcase Home is characterized as Old World European featuring exterior finishes of Mosstown brick and Old World stucco, Weathered Wood colored designer shingles, cypress beam accents and a handcrafted Mahogany door.
Inside the three-bedroom, 2,400-square-foot showcase home, Old World rustic and modern European style blend with high craftsmanship to create a sense of timeless quality, stability, and tranquility. Behind the scenes, energy efficient technologies combine with low maintenance materials to create a home that is economical to maintain for years to come. The home's open floor plan offers a dining room/kitchen/great room combination with an easy flow for entertaining or family interaction. The interior features arched doorways, textured walls and distressed hickory floors.
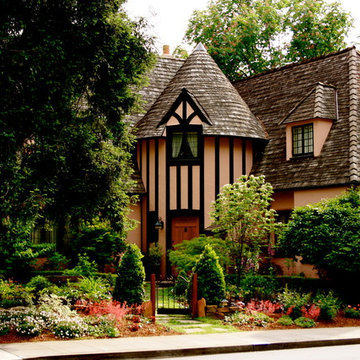
This landmark East Sacramento home appears out of a storybook forest. A hand forged iron gate, copper lanterns and cottage plantings help to create the fantasy.
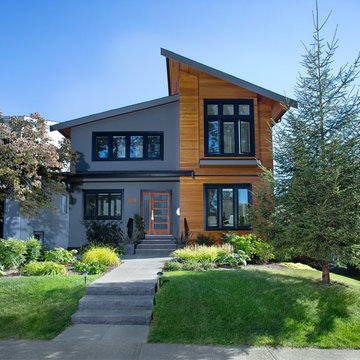
Reconfiguration of floor plan adds music room, library room, wine cellar and additional bedrooms for hobbies, work and guests, respectively.
Ovation Award Finalist: Best Renovation: 250K - 499K
Photos by Ema Peter
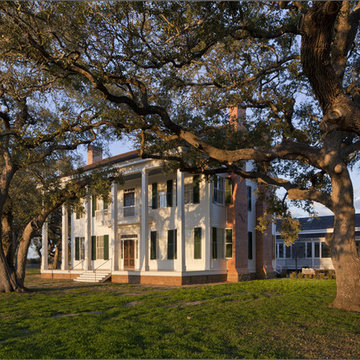
The restoration of a c.1850's plantation house with a compatible addition, pool, pool house, and outdoor kitchen pavilion; project includes historic finishes, refurbished vintage light and plumbing fixtures, antique furniture, custom cabinetry and millwork, encaustic tile, new and vintage reproduction appliances, and historic reproduction carpets and drapes.
© Copyright 2011, Rick Patrick Photography
Front Yard Designs & Ideas
19



















