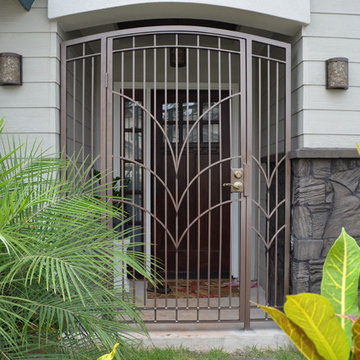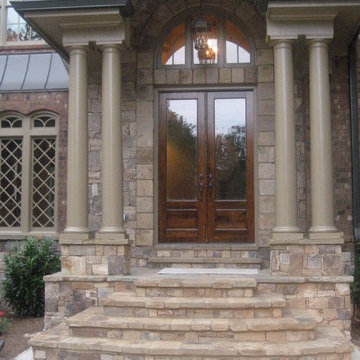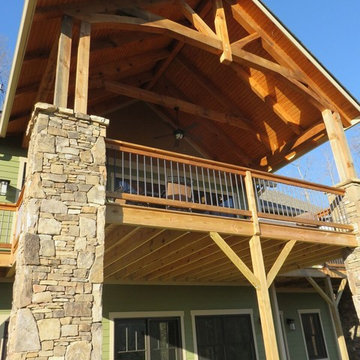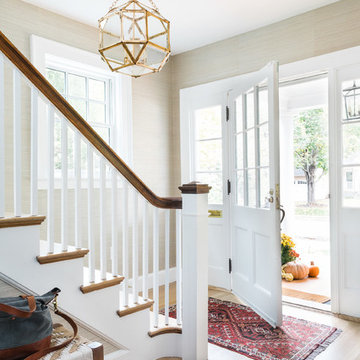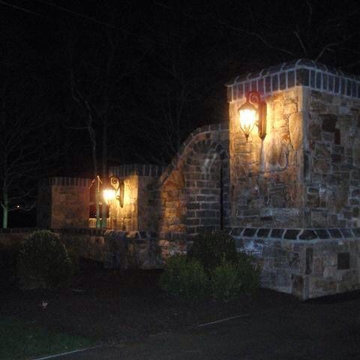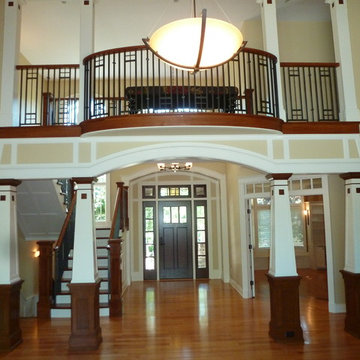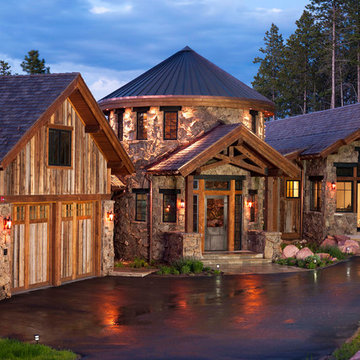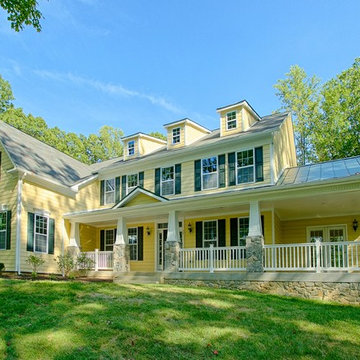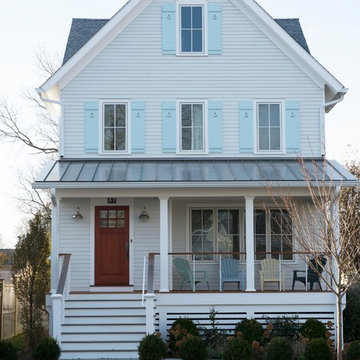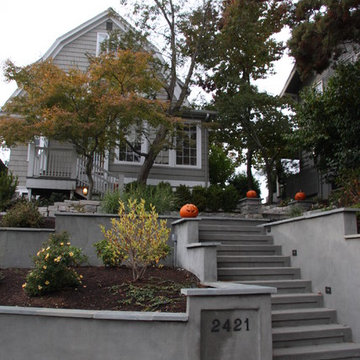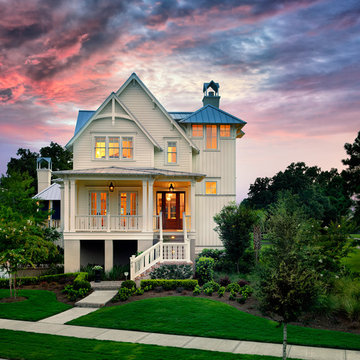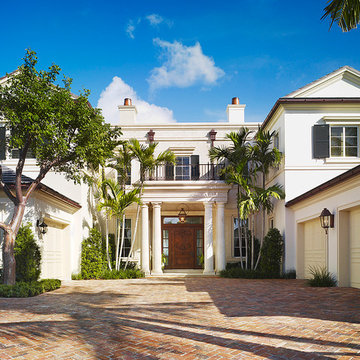Front Pillar Designs & Ideas
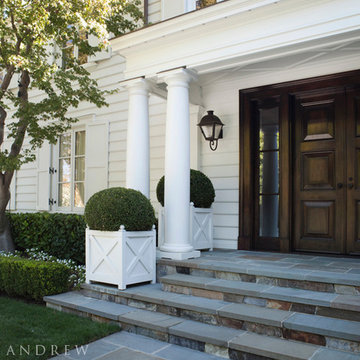
View of the front entrance framed by Doric column. Photographer: David Duncan Livingston
Find the right local pro for your project
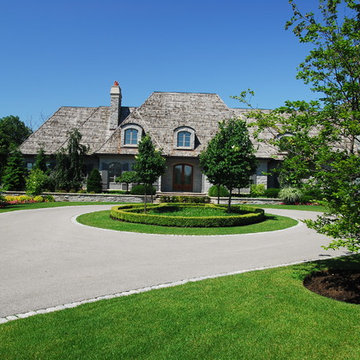
Asphalt driveway with cobblestone border. Some real curb appeal here! We can see the front knot garden complete with Bradford Pear trees. Curved driveway creates a bit of mystery coming around the front pillars.
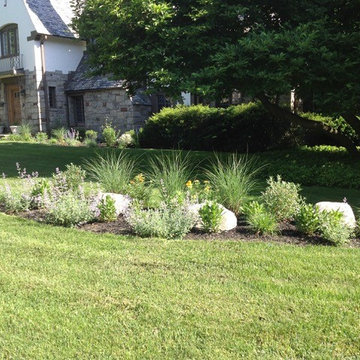
This project is entitled 'Bringing Nature Home'; Where the Coyotes Run. While initially meeting with the client on a sunny afternoon a coyote ran across the lawn.
This indicated good fortune was waiting. From a Feng Shui perspective...powerful, positive energy.
An excerpt from the design concept is...Flowering ornamental grasses colorful perennials with large boulders will accent your new, native plant garden.
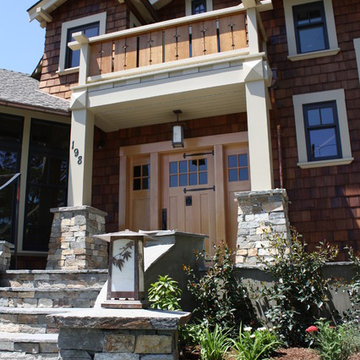
This new Piedmont Home is absolutely stunning. It exemplifies what is missing from modern traditional homes. Tract homes have given older homes a bad rapport as they have taken the style of 1920s homes but have mutilated them to conform to low production costs and cheap products.
This house has wonderful and unobstructed bay views from Mount Tam to the SF airport and beyond. There are lovely views of downtown Oakland and Lake Merritt.
This project has definitely had its share of problems. Every project has obstacles to overcome and my job is to help resolve these problems in a cost effective and aesthetically driven response. The site is the edge of an old quarry (30′ high drop off) and to allay the possibility of the house falling over the edge of the cliff in an earthquake, we spent a great deal of time and money to fill in the side of the hill. The side of the hill belongs to the Mountain View Cemetery, the hill is 1/2 in Oakland, and 1/2 in Piedmont, and the technical difficulties and cities requirements made this into a daunting challenge.
This house is a blend of a few styles but would be rightfully labeled as a 1920′s shingle style Craftsman. Why does this house look different from a builders home or tract home in the same style? Is it the overhang over the garage? The molding under the window sills? Or maybe the unusual light division in the windows. At every point in the design, there has been an enormous effort by the owner, architect, and builder to understand and choose how each choice has impacted the overall design. The builder has gotten caught up in the design and he and his worker’s affection is shown in the quality of their work. (and the stair newel posts). The owners are ecstatic that the house is such a gem to show off. They love to entertain and the new house will definitely show well.
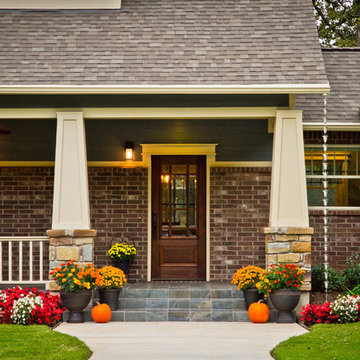
Mr. and Mrs. Page commissioned me to design a home with an open floor plan and an Arts and Crafts design aesthetic. Because the retired couple meant to make this house their "forever home", I incorporated aging-in-place principles. Although the house clocks in at around 2,200 s.f., the massing and siting makes it appear much larger. I minimized circulation space and expressed the interior program through the forms of the exterior. Copious number of windows allow for constant connection to the rural outdoor setting as you move throughout the house.
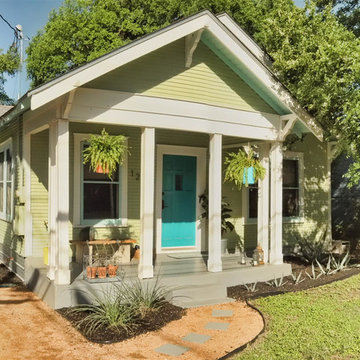
Featured on Apartment Therapy: http://www.apartmenttherapy.com/kristen-michelles-modern-bohemian-house-tour-193095#_

Front elevation, highlighting double-gable entry at the front porch with double-column detail at the porch and garage. Exposed rafter tails and cedar brackets are shown, along with gooseneck vintage-style fixtures at the garage doors..
Front Pillar Designs & Ideas
53
