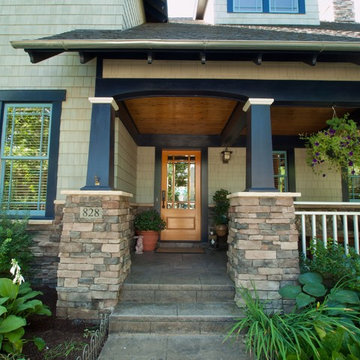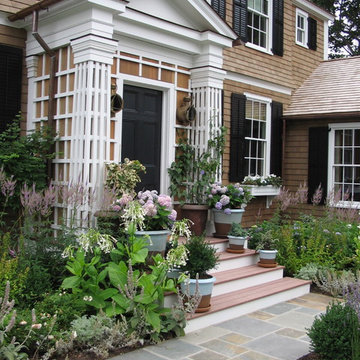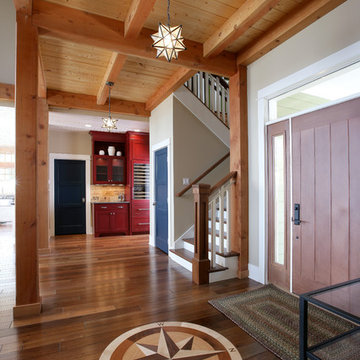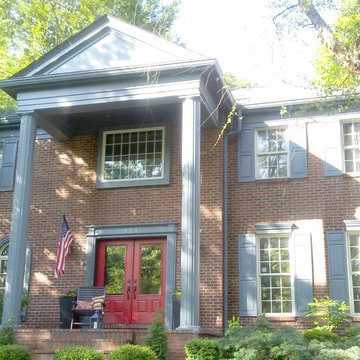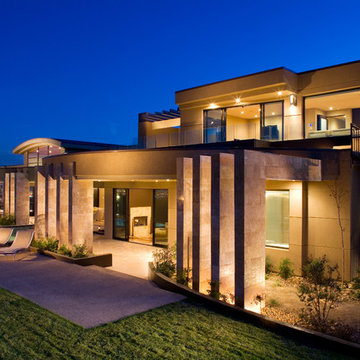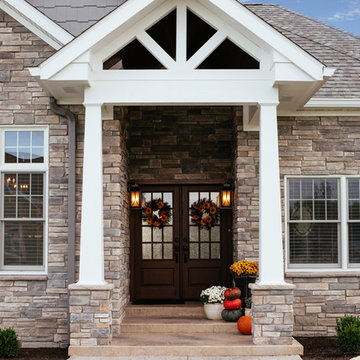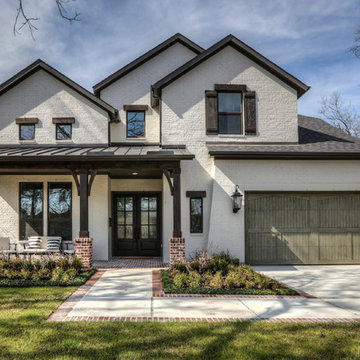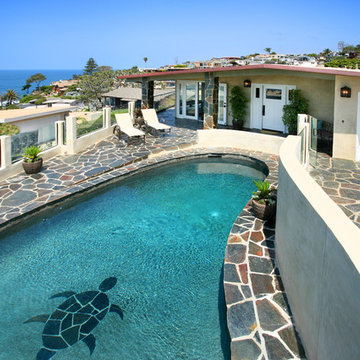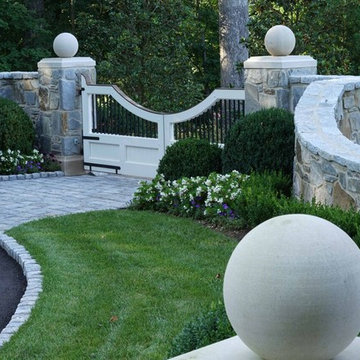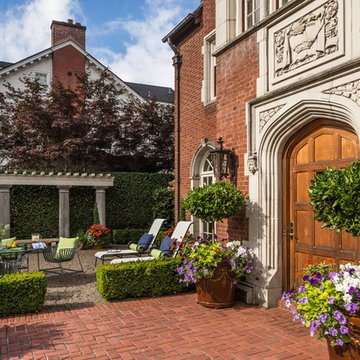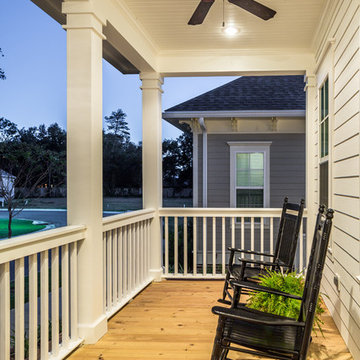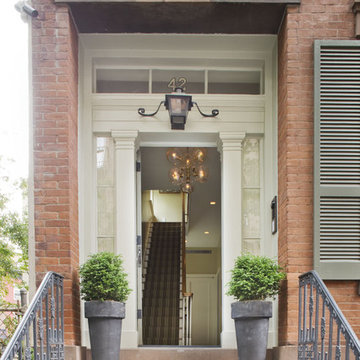Front Pillar Designs & Ideas
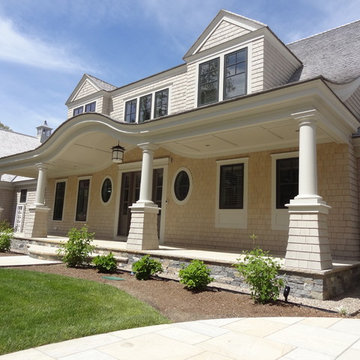
This amazing Cape Cod home is quintessential New England in design. Natural elements such as wood and stone add to the unique architectural details that make this home great.
An inviting entrance boasts a farmer's porch with a low-hanging eyebrow roof. The curves are accentuated by rounded stairs faced with natural stone risers. Boston Blend Ledgestone Thin Veneer was used throughout the project. A long stone retaining wall leads to a gated backyard entrance. The concrete foundation was also covered with this natural stone veneer.
In the backyard an extensive infinity pool area and entertainment space is there to greet you, complete with an outdoor kitchen and stone cladded stairs. The rounded elements are carried through to the backyard with circular stone staircases and archways.
Visit www.stoneyard.com/966 for more info, photos, and video!
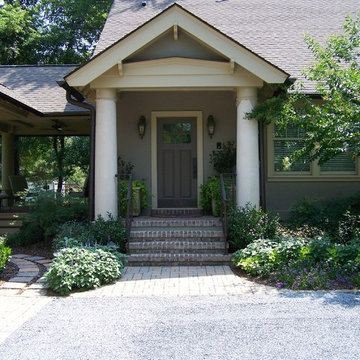
Residential Landscape and Hardscapes by Ramsey Landscape Associates, Inc.
Photos by Matthew Ramsey
Find the right local pro for your project
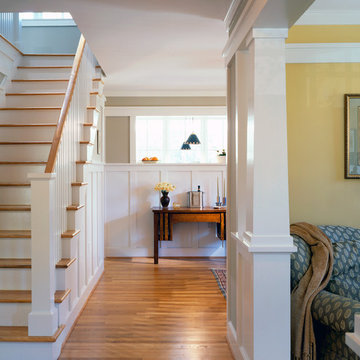
Originally built as a modest two-bedroom post-World War II brick and block rambler in 1951, this house has assumed an entirely new identity, assimilating the turn-of-the-century farmhouse and early century Craftsman bungalow aesthetic.
The program for this project was tightly linked to aesthetics, function and budget. The owner had lived in this plain brick box for eight years, making modest changes, which included new windows, a new kitchen addition on the rear, and a new coat of paint. While this helped to lessen the stark contrast between his house and the wonderful Craftsman style houses in the neighborhood, the changes weren’t enough to satisfy the owner’s love of the great American bungalow. The architect was called back to create a house that truly fit the neighborhood. The renovated house had to: 1) fit the bungalow style both outside and inside; 2) double the square footage of the existing house, creating new bedrooms on the second floor, and reorganizing the first floor spaces; and 3) fit a budget that forced the total reuse of the existing structure, including the new replacement windows and new kitchen wing from the previous project.
The existing front wall of the house was pulled forward three feet to maximize the existing front yard building setback. A six-foot deep porch that stretched across most of the new front elevation was added, pulling the house closer to the street to match the front yard setbacks of other local early twentieth century houses. This cozier relationship to the street and the public made for a more comfortable and less imposing siting. The front rooms of the house became new public spaces, with the old living room becoming the Inglenook and entry foyer, while the old front bedroom became the new living room. A new stairway was positioned on axis with the new front door, but set deep into the house adjacent to the reconfigured dining room. The kitchen at the rear that had been opened up during the 1996 modifications was closed down again, creating clearly defined spaces, but spaces that are connected visually from room to room.
At the top of the new stair to the second floor is a short efficient hall with a twin window view to the rear yard. From this hall are entrances to the master bedroom, second bedroom and master bathroom. The new master bedroom located on the centerline of the front of the house, fills the entire front dormer with three exposures of windows facing predominately east to catch the morning light. Off of this private space is a study and walk-in closet tucked under the roof eaves of the new second floor. The new master bathroom, adjacent to the master bedroom with an exit to the hall, has matching pedestal sinks with custom wood medicine cabinets, a soaking tub, a large shower with a round-river-stone floor with a high window facing into the rear yard, and wood paneling similar to the new wood paneling on the first floor spaces.
Hoachlander Davis Photography
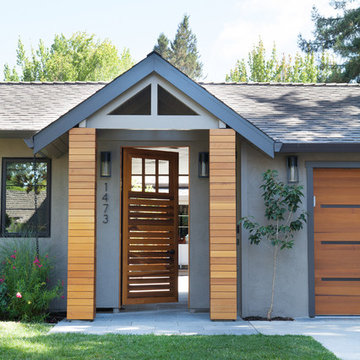
Fiorella Design renovated this entire facade of this home including the full interior as well.
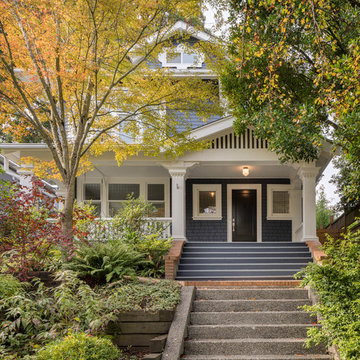
When our clients purchased this gorgeous old rambling home in a leafy Seattle neighbourhood, they knew it would be their “forever” home. However it needed a lot of work! It had been remodeled over the years in ways that were now sadly dated, so our design process began with understanding the value of what was existing and worth keeping.
We knew from the start that it was crucial to restore and respect the historic elements of the house. But the owners also wanted to introduce a very modern, clean element into the mix, creating an edgy blend of old and very new.
Photo: Ed Sozinho
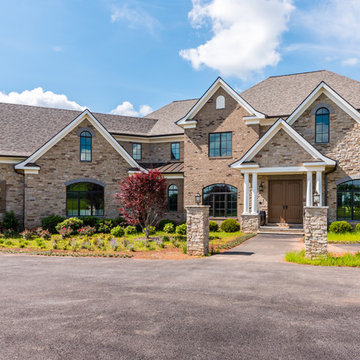
Exterior Front Elevation. Custom windows. Natural stone veneer and brick masonry.
Front Pillar Designs & Ideas
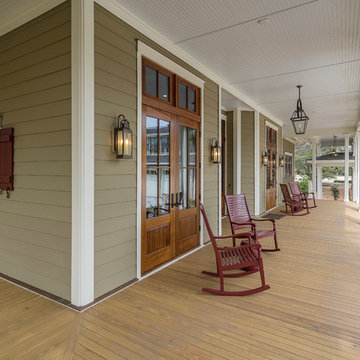
This fabulous front porch is designed for rocking and relaxing and even chatting with the neighbors. The detail of the sets of double doors combined with the wall lanterns makes this porch a favorite spot.
32
