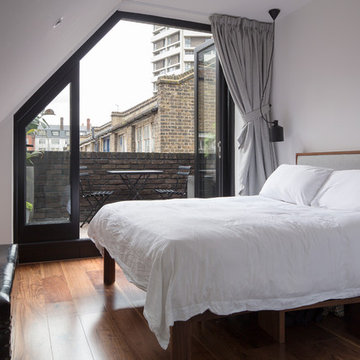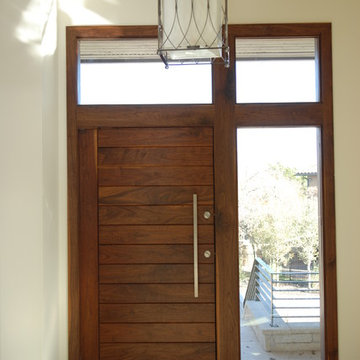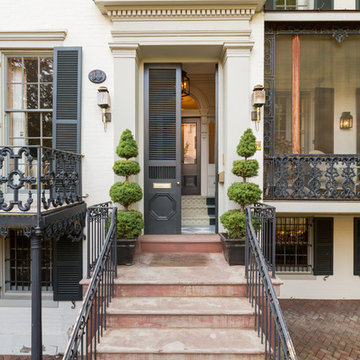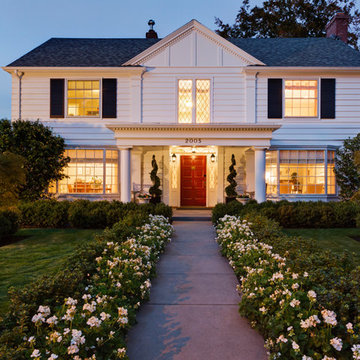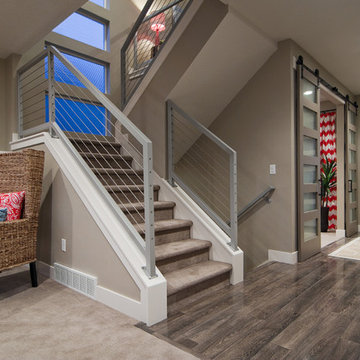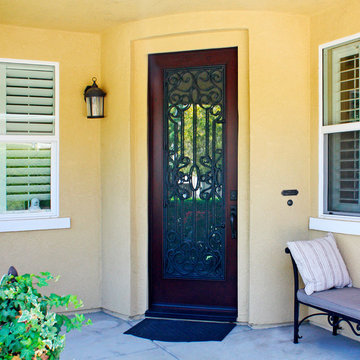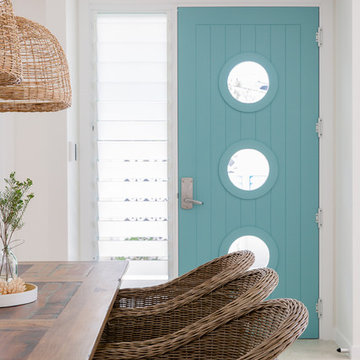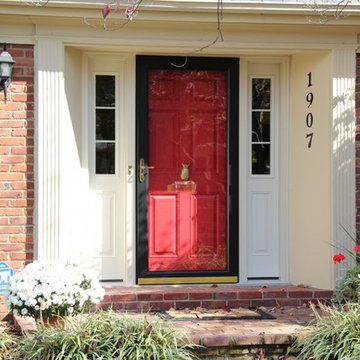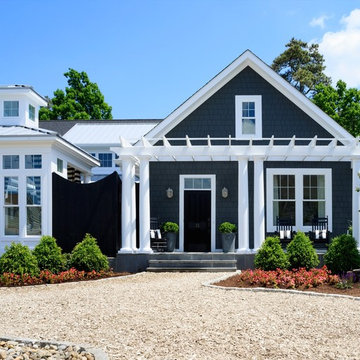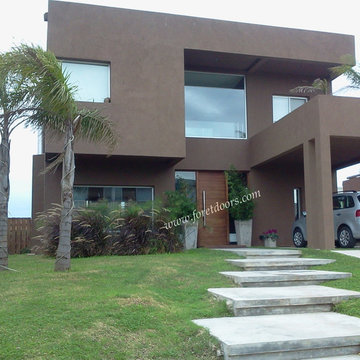Front Door Curtain Designs & Ideas
Find the right local pro for your project
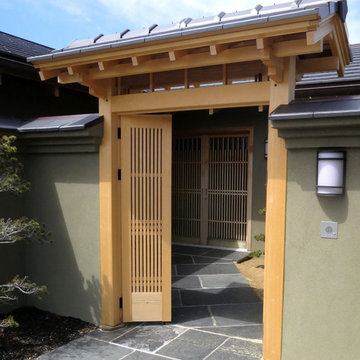
This photo shows the Japanese-style entrance gate (mon) with doors open revealing the sliding front door of the house. The design element of evenly spaced vertical wooden bars on both the sliding front door and the hinged gate doors gives a sense of lightness as opposed to the heavy feeling of a solid door. For the gate, this feature also allows air flow. The sliding front door has a glass backing.
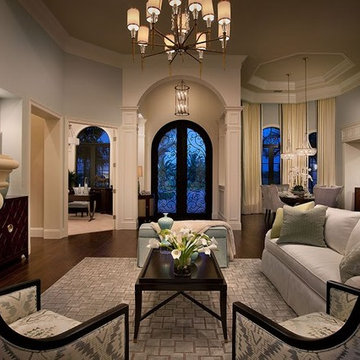
There's no denying that this house is incredible! The custom iron front door makes this beautiful Mediterranean villa stand out far above the rest.
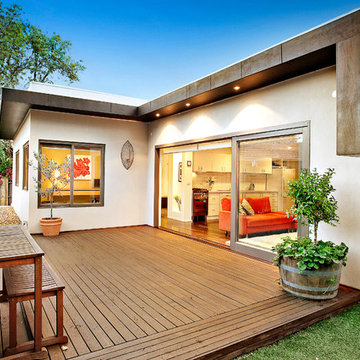
Wrap around awning provides sun protection to the large sliding glass doors which opens onto expansive deck.
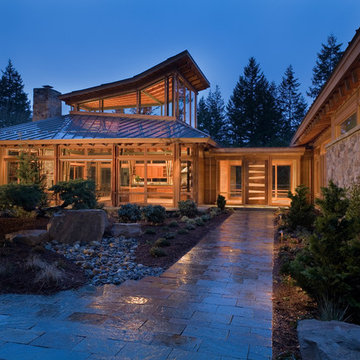
The Redmond Residence is located on a wooded hillside property about 20 miles east of Seattle. The 3.5-acre site has a quiet beauty, with large stands of fir and cedar. The house is a delicate structure of wood, steel, and glass perched on a stone plinth of Montana ledgestone. The stone plinth varies in height from 2-ft. on the uphill side to 15-ft. on the downhill side. The major elements of the house are a living pavilion and a long bedroom wing, separated by a glass entry space. The living pavilion is a dramatic space framed in steel with a “wood quilt” roof structure. A series of large north-facing clerestory windows create a soaring, 20-ft. high space, filled with natural light.
The interior of the house is highly crafted with many custom-designed fabrications, including complex, laser-cut steel railings, hand-blown glass lighting, bronze sink stand, miniature cherry shingle walls, textured mahogany/glass front door, and a number of custom-designed furniture pieces such as the cherry bed in the master bedroom. The dining area features an 8-ft. long custom bentwood mahogany table with a blackened steel base.
The house has many sustainable design features, such as the use of extensive clerestory windows to achieve natural lighting and cross ventilation, low VOC paints, linoleum flooring, 2x8 framing to achieve 42% higher insulation than conventional walls, cellulose insulation in lieu of fiberglass batts, radiant heating throughout the house, and natural stone exterior cladding.
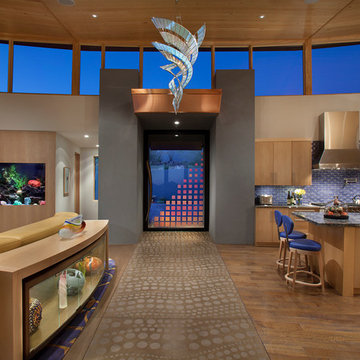
Dichroic glass on the pivoting glass front door, as well as in the helix light sculpture above create color displays that change throughout the day with ambient lighting. A salt water aquarium separates the powder room from the great room. Blue is our client's favorite color, which was used generously in this project!
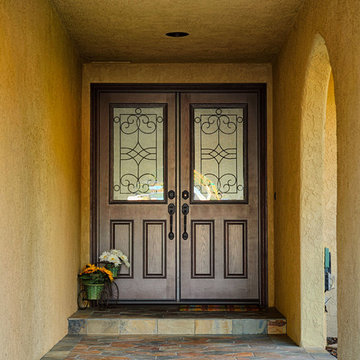
Classic Style 5 foot / 6/8 size fiberglass double entry doors. Therma Tru Model FC114 with half light glass inserts and Salina's Wrought iron design. Oak skin grain factory stained Mahogany. Emtek San Carlos hardware with dummy; in flat black color. Installed in Yorba Linda, CA home.
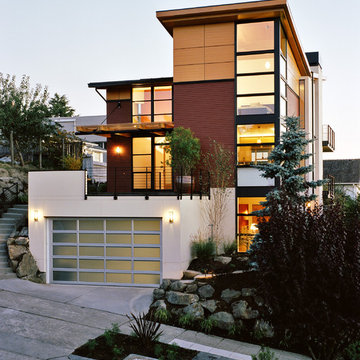
Magnolia Gardens orients four bedrooms, two suites, living spaces and an ADU toward curated greenspaces, terraces, exterior decks and its Magnolia neighborhood community. The house’s dynamic modern form opens in two directions through a glass atrium on the north and glass curtain walls on the northwest and southwest, bringing natural light to the interiors.
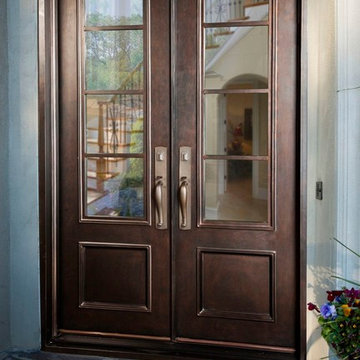
Elevate your home's traditional entryway with a set of custom iron doors—this project showcases our unique 7-step automotive grade finishing project, custom-made hardware, and insulated glass panels.
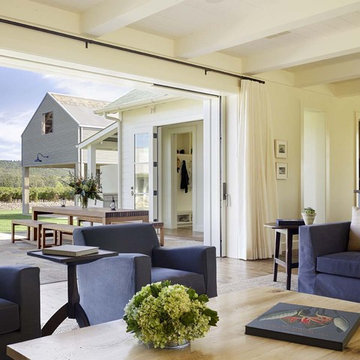
Home built by JMA (Jim Murphy and Associates); designed by architect Ani Wade, Wade Design. Interior design by Jennifer Robin Interiors. Photo credit: Joe Fletcher.
Front Door Curtain Designs & Ideas
82
