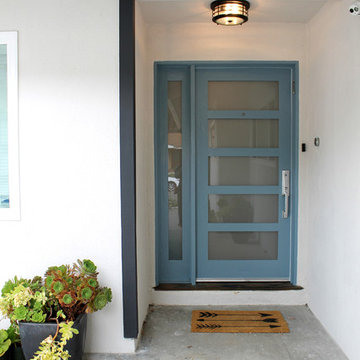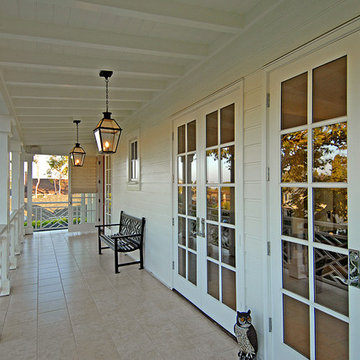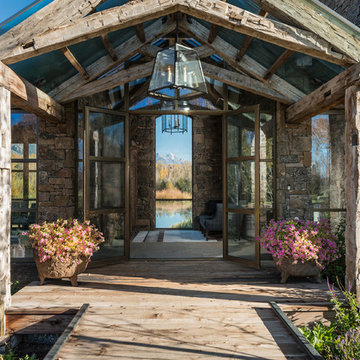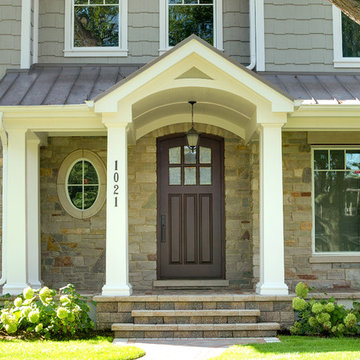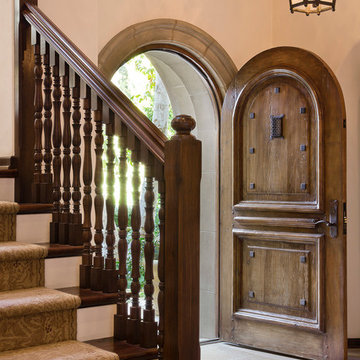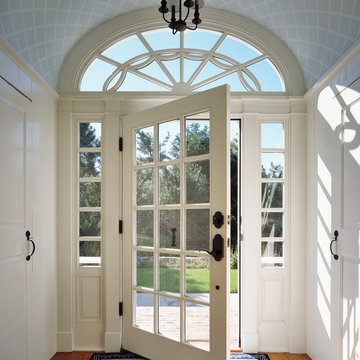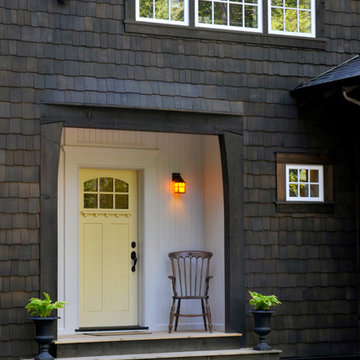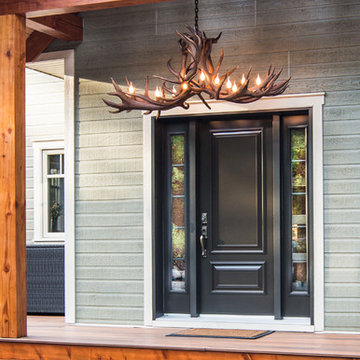Front Door Curtain Designs & Ideas

The Kiguchi family moved into their Austin, Texas home in 1994. Built in the 1980’s as part of a neighborhood development, they happily raised their family here but longed for something more contemporary. Once they became empty nesters, they decided it was time for a major remodel. After spending many years visiting Austin AIA Home Tours that highlight contemporary residential architecture, they had a lot of ideas and in 2013 were ready to interview architects and get their renovation underway.
The project turned into a major remodel due to an unstable foundation. Architects Ben Arbib and Ed Hughey, of Arbib Hughey Design were hired to solve the structural issue and look for inspiration in the bones of the house, which sat on top of a hillside and was surrounded by great views.
Unfortunately, with the old floor plan, the beautiful views were hidden by small windows that were poorly placed. In order to bring more natural light into the house the window sizes and configurations had to be addressed, all while keeping in mind the homeowners desire for a modern look and feel.
To achieve a more contemporary and sophisticated front of house, a new entry was designed that included removing a two-story bay window and porch. The entrance of the home also became more integrated with the landscape creating a template for new foliage to be planted. Older exterior materials were updated to incorporate a more muted palette of colors with a metal roof, dark grey siding in the back and white stucco in the front. Deep eaves were added over many of the new large windows for clean lines and sun protection.
“Inside it was about opening up the floor plan, expanding the views throughout the house, and updating the material palette to get a modern look that was also warm and inviting,” said Ben from Arbib Hughey Design. “Prior to the remodel, the house had the typical separation of rooms. We removed the walls between them and changed all of the windows to Milgard Thermally Improved Aluminum to connect the inside with the outside. No matter where you are you get nice views and natural light.”
The architects wanted to create some drama, which they accomplished with the window placement and opening up the interior floor plan to an open concept approach. Cabinetry was used to help delineate intimate spaces. To add warmth to an all-white living room, white-washed oak wood floors were installed and pine planks were used around the fireplace. The large windows served as artwork bringing the color of nature into the space.
An octagon shaped, elevated dining room, (named “the turret”), had a big impact on the design of the house. They architects rounded the corners and added larger window openings overlooking a new sunken garden. The great room was also softened by rounding out the corners and that circular theme continued throughout the house, being picked up in skylight wells and kitchen cabinetry. A staircase leading to a catwalk was added and the result was a two-story window wall that flooded the home with natural light.
When asked why Milgard® Thermally Improved Aluminum windows were selected, the architectural team listed many reasons:
1) Aesthetics: “We liked the slim profiles and narrow sightlines. The window frames never get in the way of the view and that was important to us. They also have a very contemporary look that went well with our design.”
2) Options: “We liked that we could get large sliding doors that matched the windows, giving us a very cohesive look and feel throughout the project.”
3) Cost Effective: “Milgard windows are affordable. You get a good product at a good price.”
4) Custom Sizes: “Milgard windows are customizable, which allowed us to get the right window for each location.”
Ready to take on your own traditional to modern home remodeling project? Arbib Hughey Design advises, “Work with a good architect. That means picking a team that is creative, communicative, listens well and is responsive. We think it’s important for an architect to listen to their clients and give them something they want, not something the architect thinks they should have. At the same time you want an architect who is willing and able to think outside the box and offer up design options that you may not have considered. Design is about a lot of back and forth, trying out ideas, getting feedback and trying again.”
The home was completely transformed into a unique, contemporary house perfectly integrated with its site. Internally the home has a natural flow for the occupants and externally it is integrated with the surroundings taking advantage of great natural light. As a side note, it was highly praised as part of the Austin AIA homes tour.
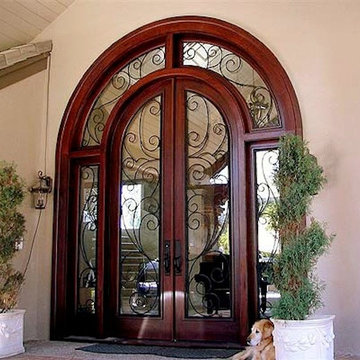
A full arch double dark wood front door with decorative wrought iron laid over the door's glass, sidelights, and transom.
Product Number: WI 2047c
Find the right local pro for your project
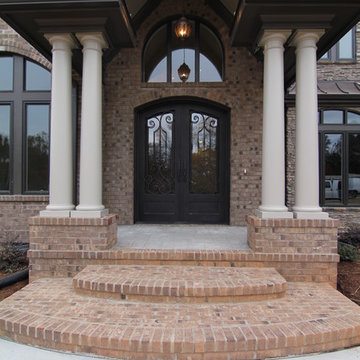
Get an up close look at the portico entrance with archway entrance, dual white columns, curved staircase of brick, glass front doors, and massive windows.
Raleigh luxury home builder Stanton Homes.
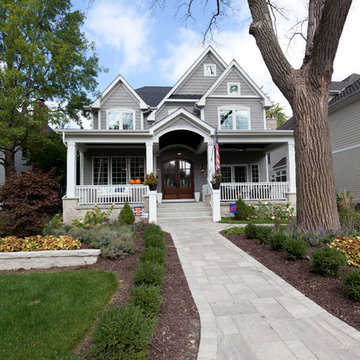
This Americana tribute has a deep front porch with a stained bead board ceiling. The subtle exterior colors show off the gorgeous double front doors.
Architecture by Meyer Design.
Builder is Lakewest Custom Homes.
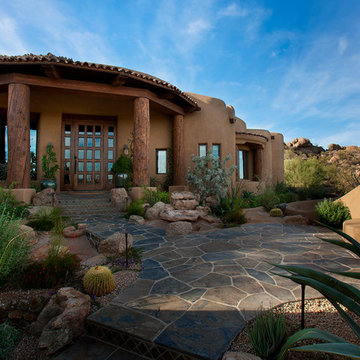
Design by Tom Mooney at Mooney Design Group, Inc. For more designs visit MooneyDesignGroup.com.
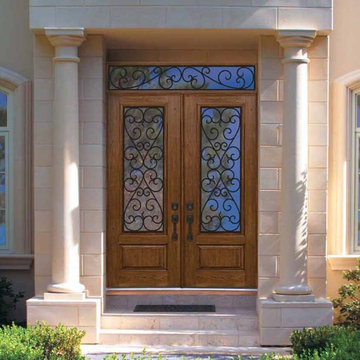
Premium Fiberglass Doors
GlassCraft's Premium Fiberglass Doors "look so good, you'll think they're wood." The GlassCraft difference is in the wood grain detail, texture and depth of color, unmatched by any fiberglass door in the market today. Please visit us at our showroom, or call your local distributor to view our latest premium fiberglass lines, the Estate and Artisan Collections. A variety of complementary options are also available to suit every homeowner's taste and requirements.
The TECHNOLOGY
Using a patented silicone casting with unique Nickle Vapor Deposition Technology, GlassCraft authentically reproduces the natural wood grain surface into a fiberglass door skin. This process starts with hand-selected pieces of wood to build a master wood door with the most desirable wood grains and patterns. A silicone mold is made of the wood door that will accurately copy the finest details of the wood grain. This silicone copy is then transferred into a fiberglass door mold using Nickel Vapor Deposition Technology. The result is a most authentic fiberglass door that looks and feels just like real wood, even up close.
THE BENEFITS
- Energy Star qualified
- Authentic and realistic wood grains
- No rot composite door tops and bottoms
- CFC-Free polyurethane closed cell foam core
- 3 1/2" engineered laminated strand lumber stiles
- Durability even in extreme internal and external temperate differences
- Windstorm and Impact Approved in Texas and Florida
THE OPTIONS
- 10 Wood Grains
Oak, Mahogany, Cherry, Fir, Rustic Oak, Reclaimed Mahogany, Antique Cherry, Cottage Fir, Pacific Knotty Alder and American Black Walnut
- GBG or "Grille-between-the-Glass"
The Vincilites Series of decorative "grille-between-the-glass" or GBG doors are patented and unique in design and appearance. Inspired by the beauty of wrought iron, the GBG doors are available in eight design series, all finished in antique black and mounted between two pieces of tempered safety glass. Available in all door sizes, three glass texture options and more.
- Exterior Wrought Iron Grilles: The Ferralites Series features real hand-made wrought iron grilles mounted to the exterior side of the door lite. The grilles are operable and "hinged" to allow the grille to be opened for ease of cleaning. Available in three design style series and and three glass texture and obscurity options. The glass panels use tempered safety glass, and two-layer-thick safety glass panel.
- Decorative Glass Panels
Vitrilites Decorative Glass Series feature hand-made leaded glass panels, each with crystal obscure glass textures and hand-cut and beveled glass highlights. Available in six unique designs and feature GlassCraft's "satin nickel" came color or "antique black" came color.
- Speakeasies, Straps and Clavos
Install decorative door straps, "clavos" or door nails, and speakeasies onto the face of the door to give it a rustic or antique look. All are handmade and crafted from real iron by GlassCraft's dedicated artisans.
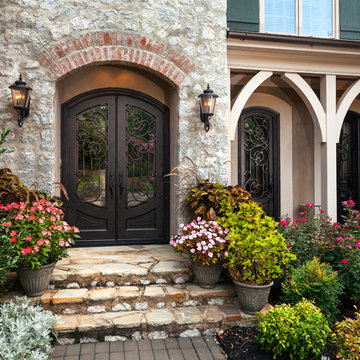
Customized to pair well with the home's ornate windows, this detailed, fully functional work of art is a double door entry like no other. Featuring bespoke scrollwork and a Dark Bronze finish, the homeowners have completely revamped their entry.
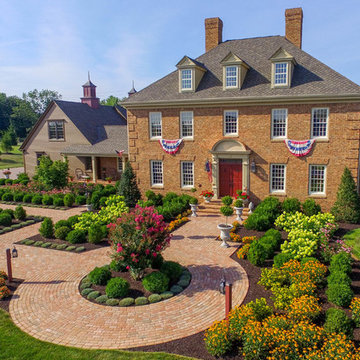
Clay brick pavers were chosen and installed in a running bond pattern for the walkways. The front walk leads guests to the front door through a stunning perennial garden. The large circular design in the front walk creates a great focal point. A clay brick walk leads guests through a post and beam arbor into the backyard entertaining space. This space includes a post and beam pergola with three posts, circular seating bench and wood burning fire pit that creates an intimate space. Clay brick accents were incorporated in the grill island and large wood burning fireplace and columns. Fire features were integrated into the columns on each side of the fireplace and seat walls.
Contractor/Installer: GoldGlo Landscapes LLC
Product Manufacturer: Glen Grey Brick
Project Designer: GoldGlo Landscapes LLC

A dated 1980’s home became the perfect place for entertaining in style.
Stylish and inventive, this home is ideal for playing games in the living room while cooking and entertaining in the kitchen. An unusual mix of materials reflects the warmth and character of the organic modern design, including red birch cabinets, rare reclaimed wood details, rich Brazilian cherry floors and a soaring custom-built shiplap cedar entryway. High shelves accessed by a sliding library ladder provide art and book display areas overlooking the great room fireplace. A custom 12-foot folding door seamlessly integrates the eat-in kitchen with the three-season porch and deck for dining options galore. What could be better for year-round entertaining of family and friends? Call today to schedule an informational visit, tour, or portfolio review.
BUILDER: Streeter & Associates
ARCHITECT: Peterssen/Keller
INTERIOR: Eminent Interior Design
PHOTOGRAPHY: Paul Crosby Architectural Photography
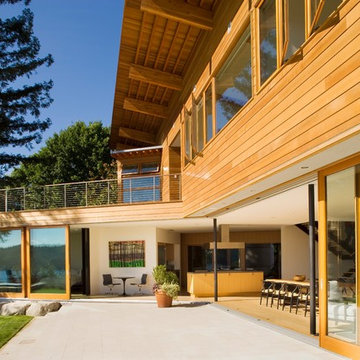
Lara Swimmer Photography -
Affectionately referred to throughout the Quantum world as “The Massive Lift & Slide Project” this Seattle home allows for its inhabitants to experience the outdoors even while residing within. The 98 ft long custom wood window wall, when fully retracted, allows for a clear opening of up to 60 ft. The entire living space can be opened up to the outside with effortless ease offered by the Lift & Slide doors.
Completing the project’s window and door package are the second story windows. Here we can see Quantum Signature Series windows, impressive in Douglas Fir.
Front Door Curtain Designs & Ideas
77

