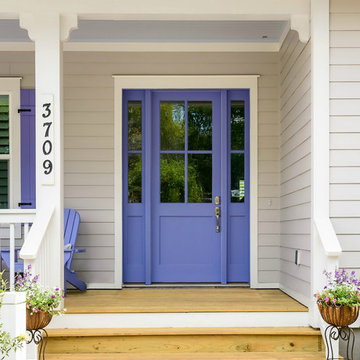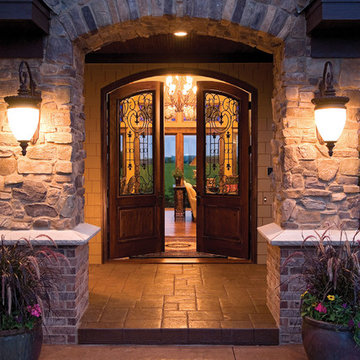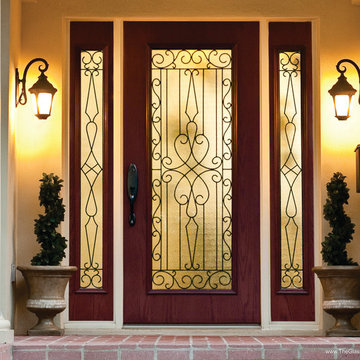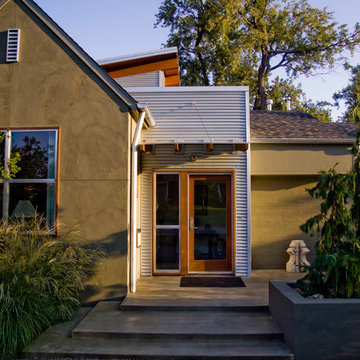Front Door Curtain Designs & Ideas
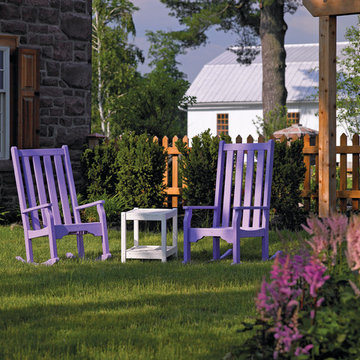
This project presented unique opportunities that are not often found in residential landscaping. The homeowners were not only restoring their 1840's era farmhouse, a piece of their family’s history, but also enlarging and updating the home for modern living. The landscape designers continued this idea by creating a space that is a modern day interpretation of an 1840s era farm rather then a strict recreation. The resulting design combines elements of farm living from that time, as well as acknowledging the property’s history as a horse farm, with staples of 21st century landscapes such as space for outdoor living, lighting, and newer plant varieties.
Guests approach from the main driveway which winds through the property and ends at the main barn. There is secondary gated driveway just for the homeowners. Connected to this main driveway is a narrower gravel lane which leads directly to the residence. The lane passes near fruit trees planted in broken rows to give the illusion that they are the remains of an orchard that once existed on the site. The lane widens at the entrance to the gardens where there is a hitching post built into the fence that surrounds the gardens and a watering trough. The widened section is intended as a place to park a golf cart or, in a nod to the home’s past, tie up horses before entering. The gravel lane passes between two stone pillars and then ends at a square gravel court edged in cobblestones. The gravel court transitions into a wide flagstone walk bordered with yew hedges and lavender leading to the front door.
Directly to the right, upon entering the gravel court, is located a gravel and cobblestone edged walk leading to a secondary entrance into the residence. The walk is gated where it connects with the gravel court to close it off so as not to confuse visitors and guests to the main residence and to emphasize the primary entrance. An area for a bench is provided along this walk to encourage stopping to view and enjoy the gardens.
On either side of the front door, gravel and cobblestone walks branch off into the garden spaces. The one on the right leads to a flagstone with cobblestone border patio space. Since the home has no designated backyard like most modern suburban homes the outdoor living space had to be placed in what would traditionally be thought of as the front of the house. The patio is separated from the entrance walk by the yew hedge and further enclosed by three Amelanchiers and a variety of plantings including modern cultivars of old fashioned plants such as Itea and Hydrangea. A third entrance, the original front door to the 1840’s era section, connects to the patio from the home’s kitchen, making the space ideal for outdoor dining.
The gravel and cobblestone walk branching off to the left of the front door leads to the vegetable and perennial gardens. The idea for the vegetable garden was to recreate the tradition of a kitchen garden which would have been planted close to the residence for easy access. The vegetable garden is surrounded by mixed perennial beds along the inside of the wood picket fence which surrounds the entire garden space. Another area designated for a bench is provided here to encourage stopping and viewing. The home’s original smokehouse, completely restored and used as a garden shed, provides a strong architectural focal point to the vegetable garden. Behind the smokehouse is planted lilacs and other plants to give mass and balance to the corner and help screen the garden from the neighboring subdivision. At the rear corner of the garden a wood arbor was constructed to provide a structure on which to grow grapes or other vines should the homeowners choose to.
The landscape and gardens for this restored farmhouse and property are a thoughtfully designed and planned recreation of a historic landscape reinterpreted for modern living. The idea was to give a sense of timelessness when walking through the gardens as if they had been there for years but had possibly been updated and rejuvenated as lifestyles changed. The attention to materials and craftsmanship blend seamlessly with the residence and insure the gardens and landscape remain an integral part of the property. The farm has been in the homeowner’s family for many years and they are thrilled at the results and happy to see respect given to the home’s history and to its meticulous restoration.
Find the right local pro for your project
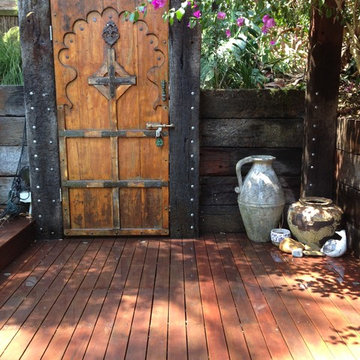
I handmade this door from an inspirational trip to India. I then installed the door and constructed the landscape around the door, fun project to do.
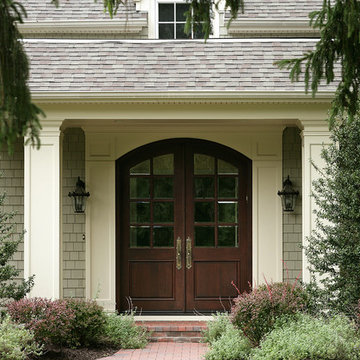
Covered entryway with custom designed & built stained Mahogany double entrance door.
Photography: Peter Rymwid
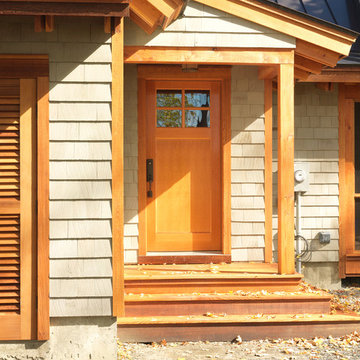
Simple style, combined with simple materials, creates wonderful spaces for easy lake living.
Photos by Susan Teare
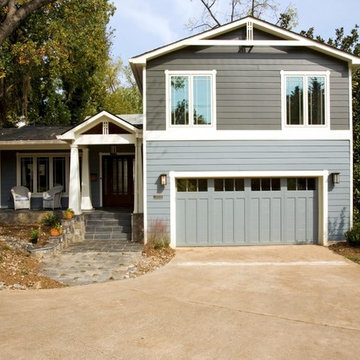
2013 CHRYSALIS AWARD SOUTH REGION WINNER, RESIDENTIAL EXTERIOR
This 1970’s split-level single-family home in an upscale Arlington neighborhood had been neglected for years. With his surrounding neighbors all doing major exterior and interior remodeling, however, the owner decided it was time to renovate his property as well. After several consultation meetings with the design team at Michael Nash Design, Build & Homes, he settled on an exterior layout to create an Art & Craft design for the home.
It all got started by excavating the front and left side of the house and attaching a wrap-around stone porch. Key design attributes include a black metal roof, large tapered columns, blue and grey random style flag stone, beaded stain ceiling paneling and an octagonal seating area on the left side of this porch. The front porch has a wide stairway and another set of stairs leads to the back yard.
All exterior walls of homes were modified with new headers to allow much larger custom-made windows, new front doors garage doors, and French side and back doors. A custom-designed mahogany front door with leaded glass provides more light and offers a wider entrance into the home’s living area.
Design challenges included removing the entire face of the home and then adding new insulation, Tyvek and Hardiplank siding. The use of high-efficiency low-e windows makes the home air tight.
The Arts & Crafts design touches include the front gable over the front porch, the prairie-style grill pattern on the windows and doors, the use of tapered columns sitting over stone columns and the leaded glass front door. Decorative exterior lighting provides the finishing touches to this look.
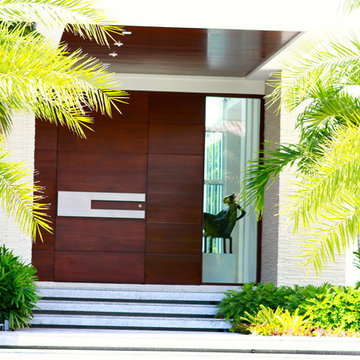
Borano mahogany custom contemporary front entry modern door. Model: Stockholm single door with 2 sidepanels and 1 sidelite. Total height 9' and total width: 12'. Thickness: 4"
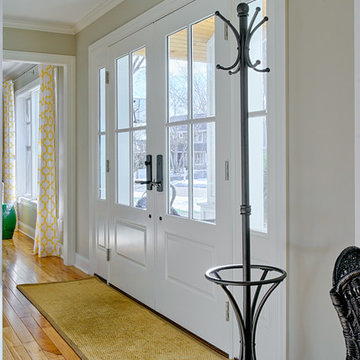
The front door replacement. The existing all wood doors had small lites (windows) letting in almost no light. We replaced the doors with these customized stock steel doors. The light floods the main level.

The front elevation shows the formal entry to the house. A stone path the the side leads to an informal entry. Set into a slope, the front of the house faces a hill covered in wildflowers. The pool house is set farther down the hill and can be seem behind the house.
Photo by: Daniel Contelmo Jr.
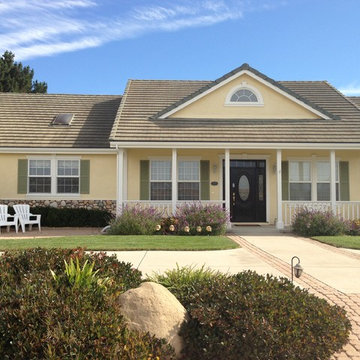
Exterior Painting project where we painted the front door black. Looks really cool. The color scheme is: yellow body, green shutters, white trim and fascia, and the front door is black.

The front entry of the home with custom iron doors and staircase railing. Photograph by Holger Obenaus Photography LLC

Double door entry way with a metal and glass gate followed by mahogany french doors. Reclaimed French roof tiles were used to construct the flooring. The stairs made of Jerusalem stone wrap around a French crystal chandelier.
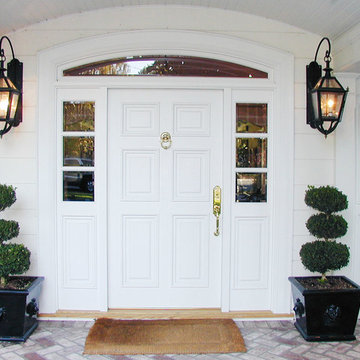
Impressive lanterns and an elegant door greet guests as they approach front entry.
Front Door Curtain Designs & Ideas
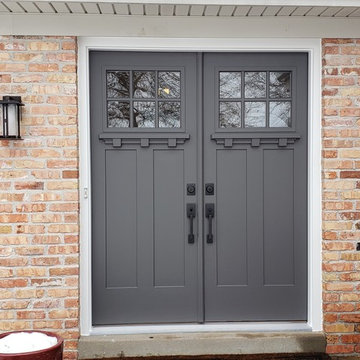
Front Entry French Door
5/4x6/8x4 9/16" 2 Panel Craftsman Doors with Exterior Dentil Shelves, 6 Lite Clear Glass, Century Handle Set in 716 Finish, Painted Tuxedo Grey
37
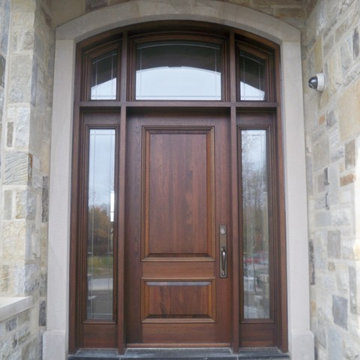
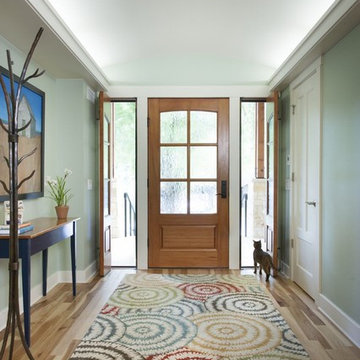
![Front Entry [Exterior]](https://st.hzcdn.com/fimgs/pictures/entryways/front-entry-exterior-andrew-snow-photography-img~6c210a080ff1be53_3037-1-79c42ad-w360-h360-b0-p0.jpg)
