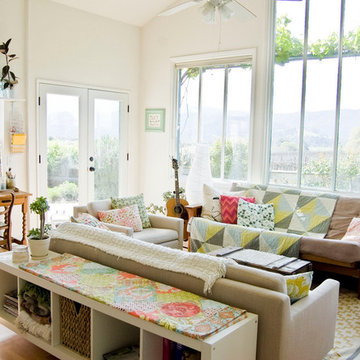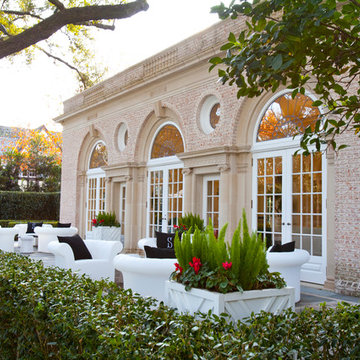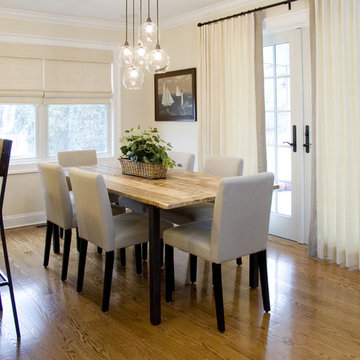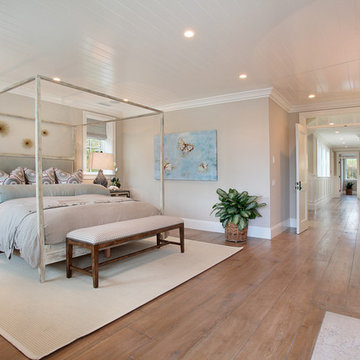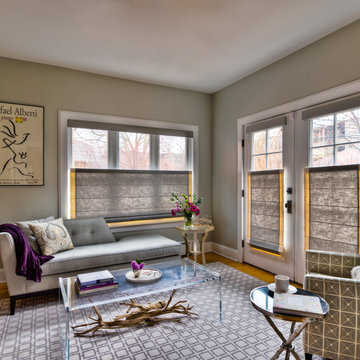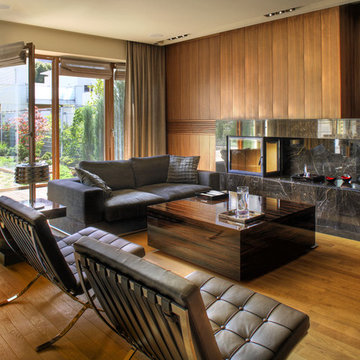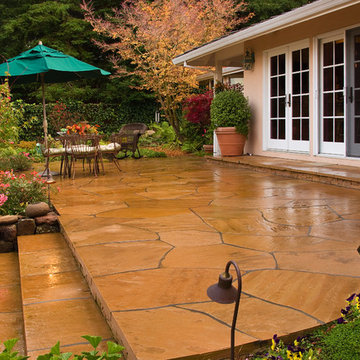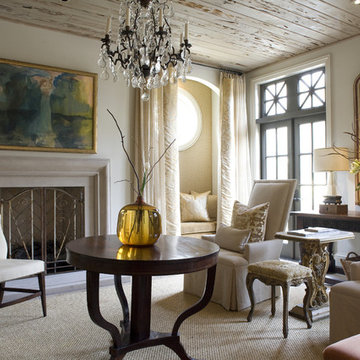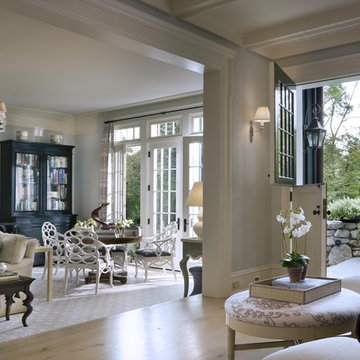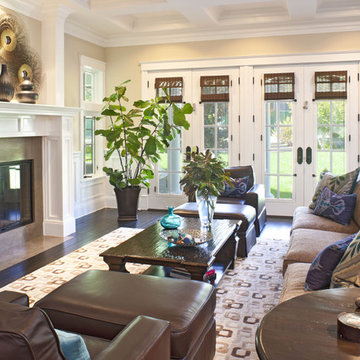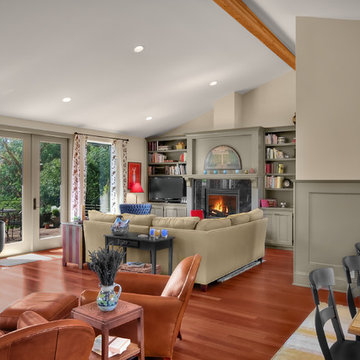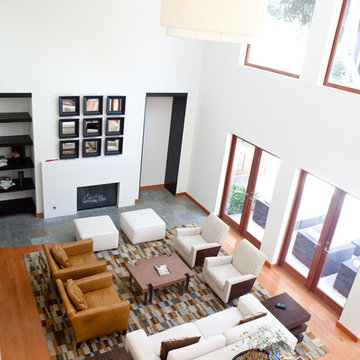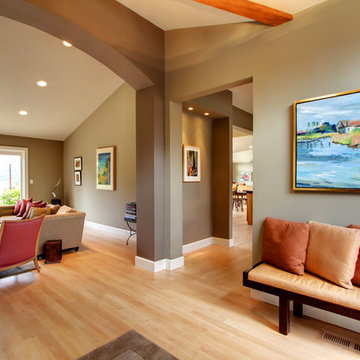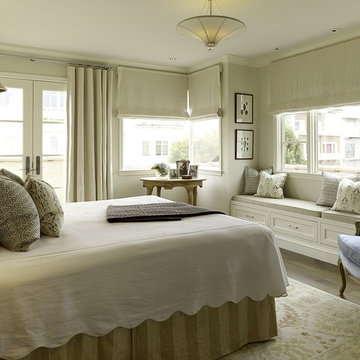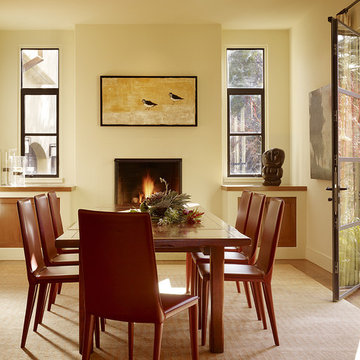French Door Designs & Ideas
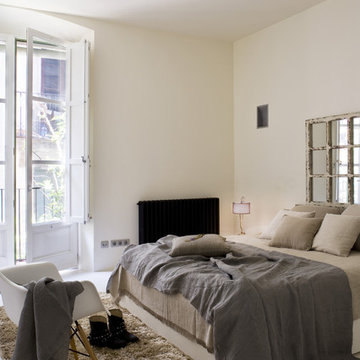
Photo by Jordi Canosa http://www.jordicanosa.com/
YLAB Arquitectos http://www.ylab.es/ https://www.facebook.com/YLAB.arquitectos?ref=ts
Find the right local pro for your project
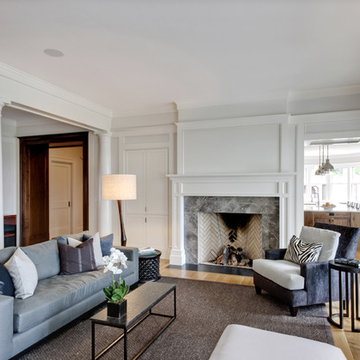
With this 10,000 sq. ft. private residence, located in Virginia's stunning coastline, GRADE's objective was to tailor spaces to suit the client family's daily activities and contemporary lifestyle. Completed in 2009, the house's broad elevation and beautiful natural surroundings complement its bright, classic exterior.
Indoors, spaces are equally airy, with the house's cross-axial layout giving way to distinct spaces that are also visually accessible to each other - allowing the family to engage in separate activities while simultaneously providing a sense of connectivity and togetherness. The interiors mark a departure in style due to formal elements presented by the architectural layout, classic molding and regal exposed framework.
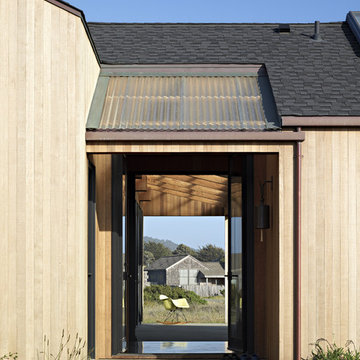
The Cook house at The Sea Ranch was designed to meet the needs an active family with two young children, who wanted to take full advantage of coastal living. As The Sea Ranch reaches full build-out, the major design challenge is to create a sense of shelter and privacy amid an expansive meadow and between neighboring houses. A T-shaped floor plan was positioned to take full advantage of unobstructed ocean views and create sheltered outdoor spaces . Windows were positioned to let in maximum natural light, capture ridge and ocean views , while minimizing the sight of nearby structures and roadways from the principle spaces. The interior finishes are simple and warm, echoing the surrounding natural beauty. Scuba diving, hiking, and beach play meant a significant amount of sand would accompany the family home from their outings, so the architect designed an outdoor shower and an adjacent mud room to help contain the outdoor elements. Durable finishes such as the concrete floors are up to the challenge. The home is a tranquil vessel that cleverly accommodates both active engagement and calm respite from a busy weekday schedule.
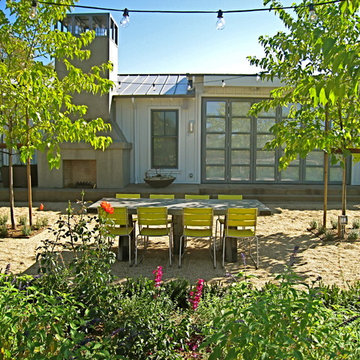
Working in collaboration with architect Marshall Schneider and interior designer Jean Larette, our team created a series of outdoor spaces that took full advantage of the sweeping views of vineyards, and ridgelines.
All photography by Robert Trachtenberg
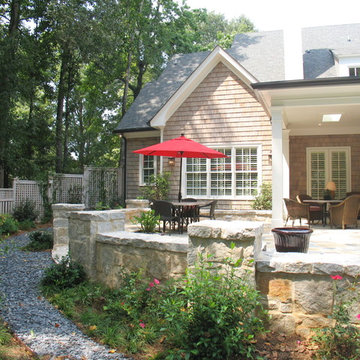
During construction the owners decided to eliminate the screens and open the Back Porch up to extend the blue stone flooring out onto a large patio in order to create a large outdoor living space. See gregmix.com
French Door Designs & Ideas
84



















