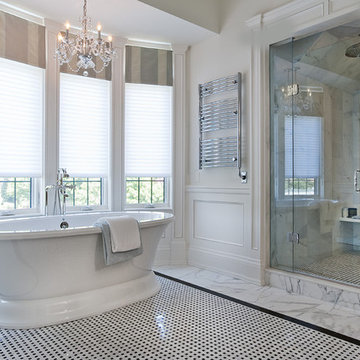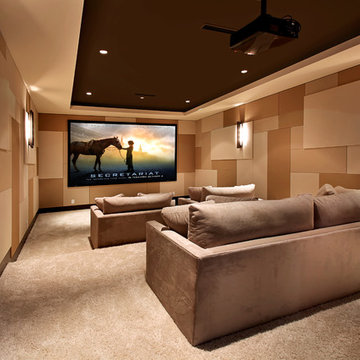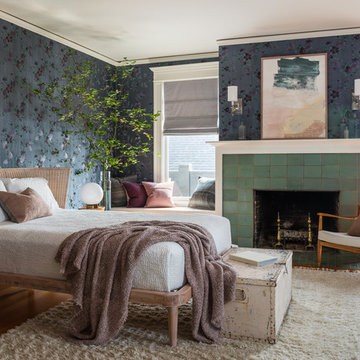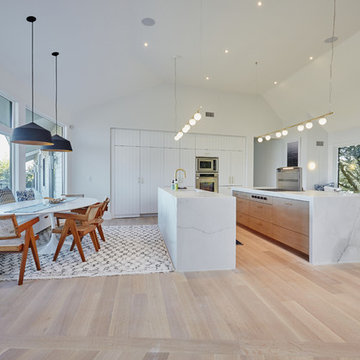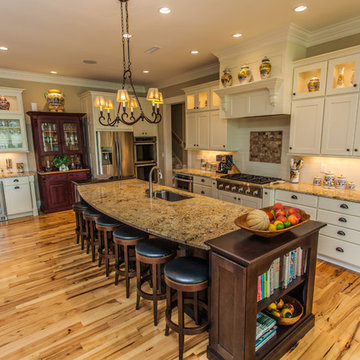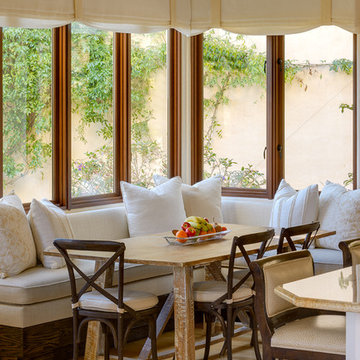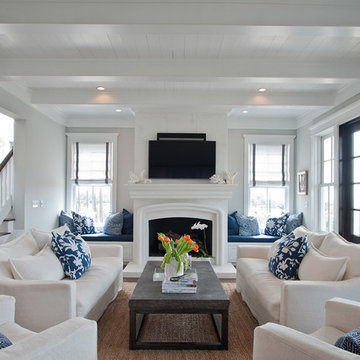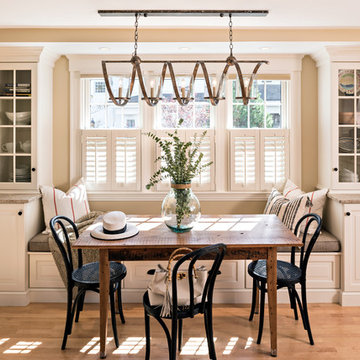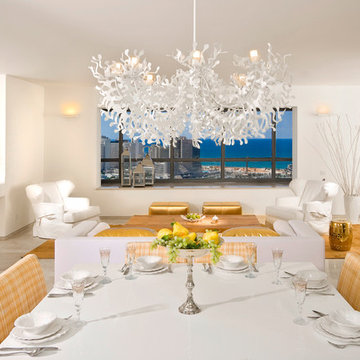Floor Seating Ideas
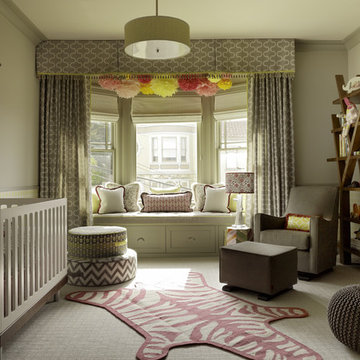
JDG undertook a complete transformation of this family residence, taking it from bleak to chic. The space marries custom furnishings, fabulous art and vintage pieces, showcasing them against graphic pops of pattern and color.
Photos by Matthew Millman

Builder & Interior Selections: Kyle Hunt & Partners, Architect: Sharratt Design Company, Landscape Design: Yardscapes, Photography by James Kruger, LandMark Photography
Find the right local pro for your project
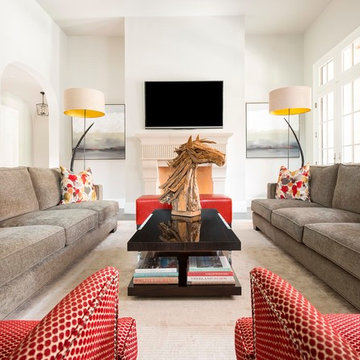
Two large sofas, lounge chairs and ottomans create a plethora of seating in this comfortable family room. The openness between the kitchen and family room is great for entertaining! This is the home of a young couple who really wanted a stylish space with dashes of bright color. To do this, we kept the sofas neutral and added beautiful abstract pillows, red ottomans and chairs. Very tall, custom floor lamps from Africa really help balance the space and add symmetry.
Design: Wesley-Wayne Interiors
Photo: Dan Piassick
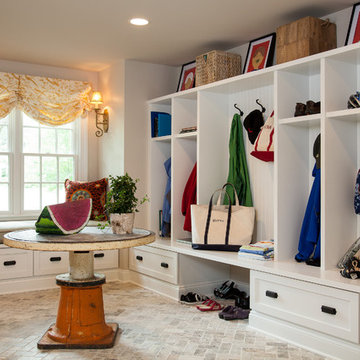
New mudroom with tumbled marble floor installed in a herringbone pattern. New window seat, cubbies, cabinets, and desk/work area are all custom.
Chip Riegel Photography
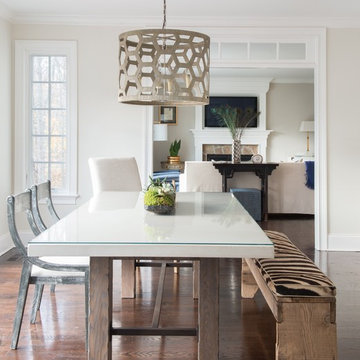
Complete kitchen renovation, new cabinets, kitchen island, marble countertops, and wood flooring as well as furniture which includes a custom concrete table and lighting fixture. Photo Credit: Jane Beiles
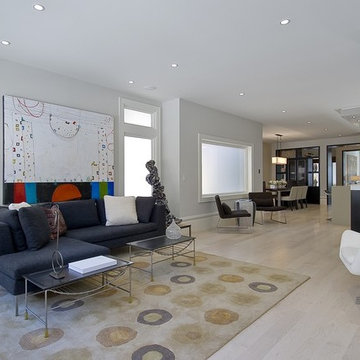
Wall mount fireplace, travertin surround, tv wall, privacy-filmed windows, bookshelves builtin

Familiy room incorporating use of different materials for the ceiling, walls and floor including timber paneling and feature lighting. Built in joinery for TV unit and window seat
Floor Seating Ideas

With a more modern styled kitchen and plenty of counter space, the pale cabinets finish this kitchen with a sophisticated flair.
Photo Credit: Tom Graham
57
