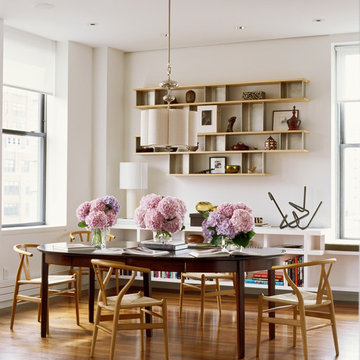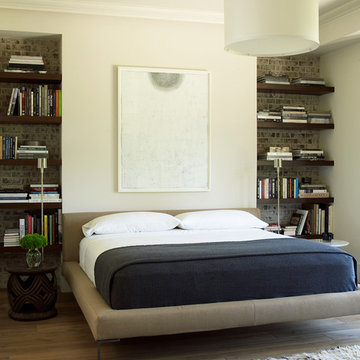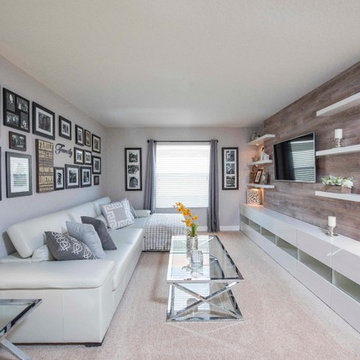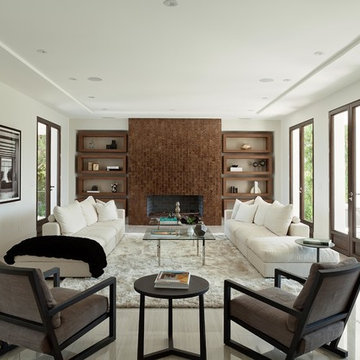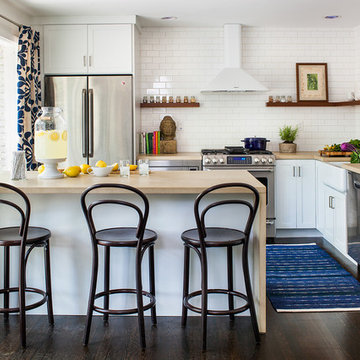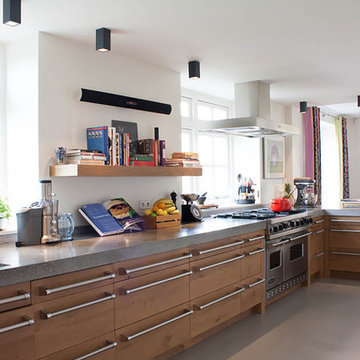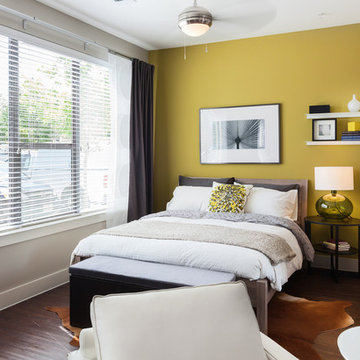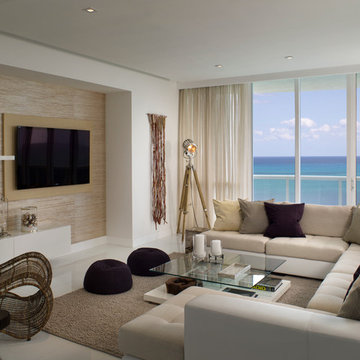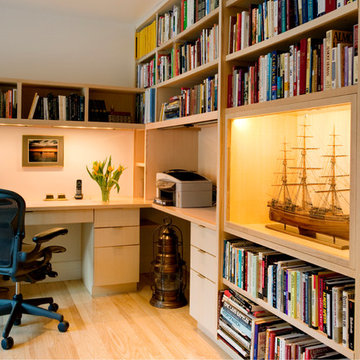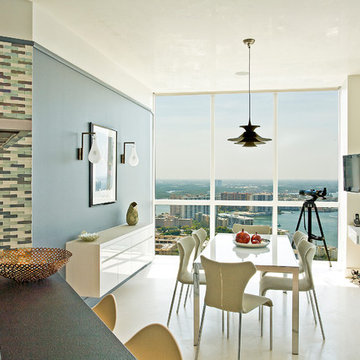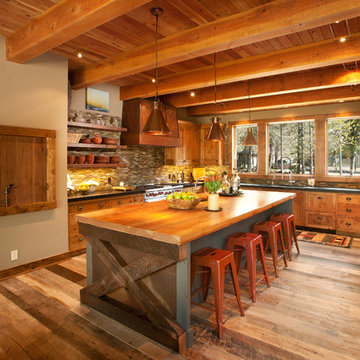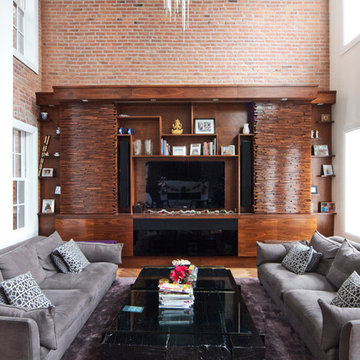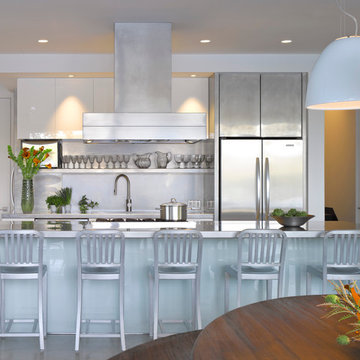Floating Shelf Designs & Ideas
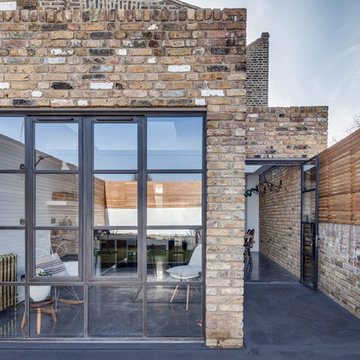
Set within the Carlton Square Conservation Area in East London, this two-storey end of terrace period property suffered from a lack of natural light, low ceiling heights and a disconnection to the garden at the rear.
The clients preference for an industrial aesthetic along with an assortment of antique fixtures and fittings acquired over many years were an integral factor whilst forming the brief. Steel windows and polished concrete feature heavily, allowing the enlarged living area to be visually connected to the garden with internal floor finishes continuing externally. Floor to ceiling glazing combined with large skylights help define areas for cooking, eating and reading whilst maintaining a flexible open plan space.
This simple yet detailed project located within a prominent Conservation Area required a considered design approach, with a reduced palette of materials carefully selected in response to the existing building and it’s context.
Photographer: Simon Maxwell
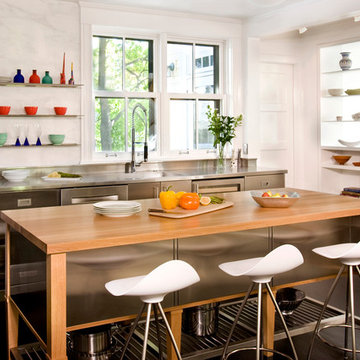
The open shelves at far right have a back wall of glass that is illuminated with natural light. (The home's back entryway is behind.)
Photography by Shelly Harrison/ Architecture: SpaceCraft Architecture / Builder: ReConstructions Inc. / Kitchen Design: Paul Reidt
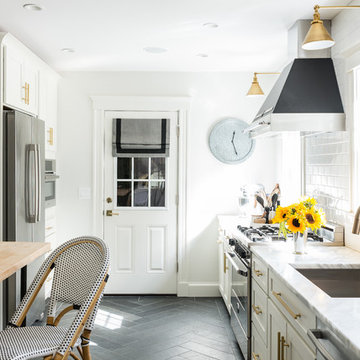
Wide Galley style kitchen. White cabinets with brass hardware. Calcutta marble. Jessica Delaney Photography
Find the right local pro for your project
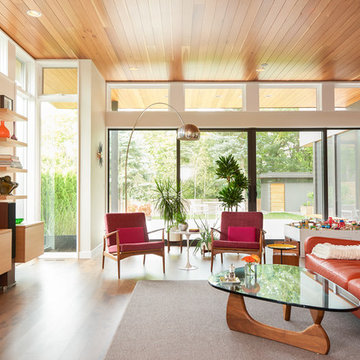
Modern lofted living room with large sliding doors open to a large backyard deck.
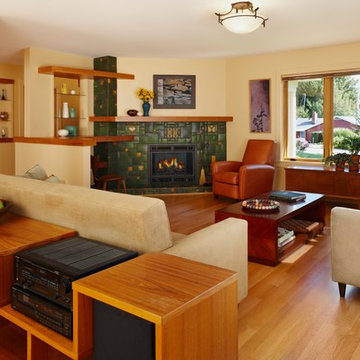
Designed and built by Meadowlark of Ann Arbor. Motawi Tilework tiles were used in this custom designed fireplace surround. Home construction by Meadowlark Design + Build in Ann Arbor, Michigan. Photography by Beth Singer.
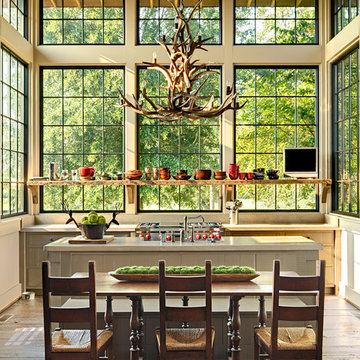
Featured in Southern Living, May 2013.
This project began with an existing house of most humble beginnings and the final product really eclipsed the original structure. On a wonderful working farm with timber farming, horse barns and lots of large lakes and wild game the new layout enables a much fuller enjoyment of nature for this family and their friends. The look and feel is just as natural as its setting- stone and cedar shakes with lots of porches and as the owner likes to say, lots of space for animal heads on the wall!
Floating Shelf Designs & Ideas
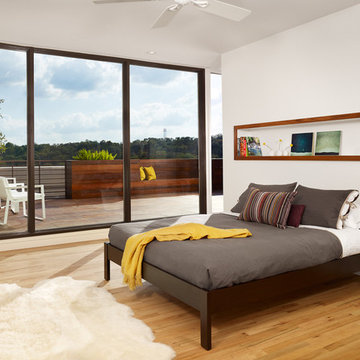
Alterstudio Architecture
Casey Dunn Photography
Named 2013 Project of the Year in Builder Magazine's Builder's Choice Awards!
70



















