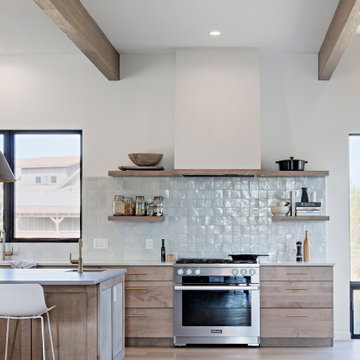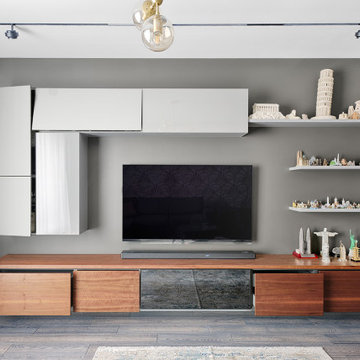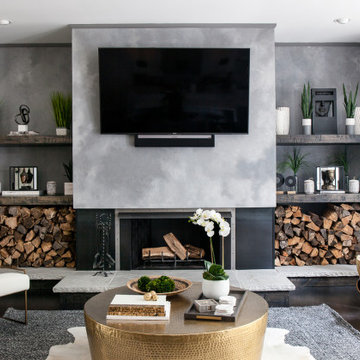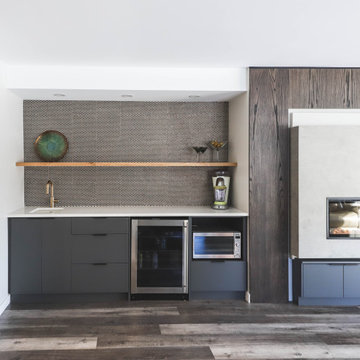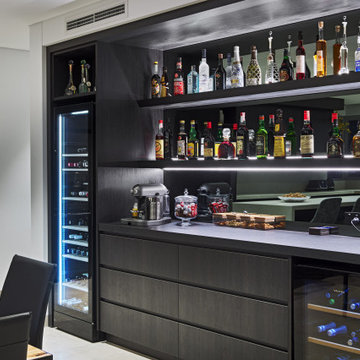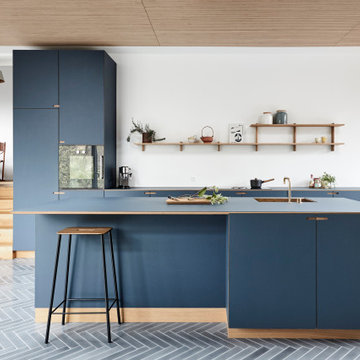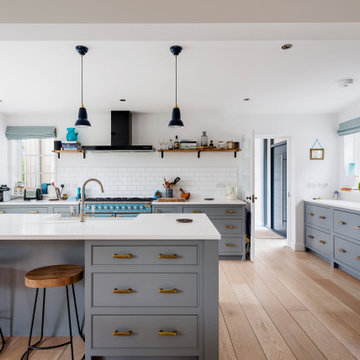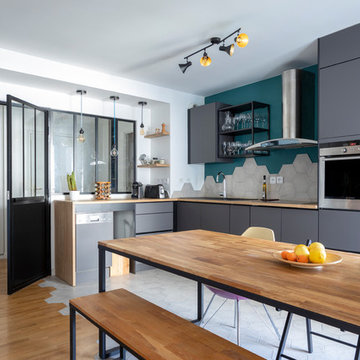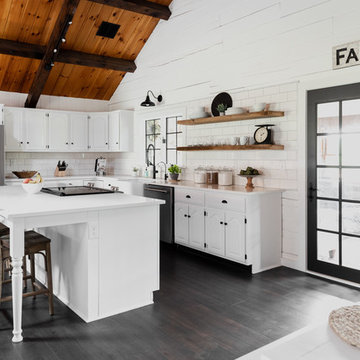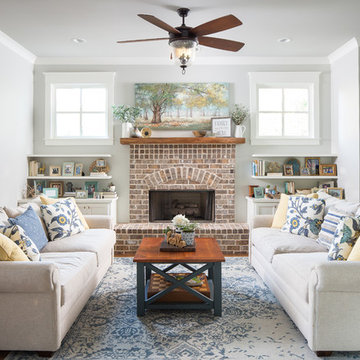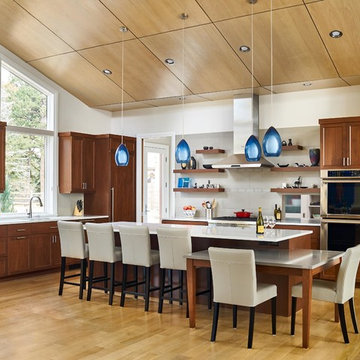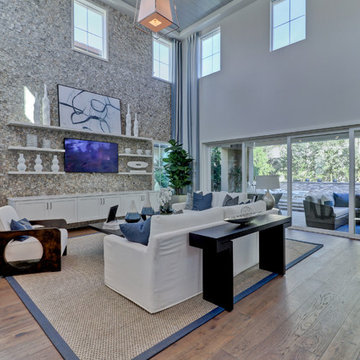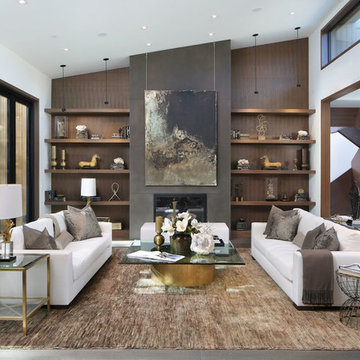Floating Shelf Designs & Ideas
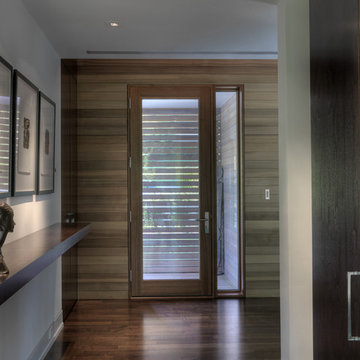
Ziger/Snead Architects with Jenkins Baer Associates
Photography by Alain Jaramillo
Find the right local pro for your project

Marble countertop and subway tile backsplash with wooden pendants. All custom cabinets.

Brandler London were employed to carry out the conversion of an old hop warehouse in Southwark Bridge Road. The works involved a complete demolition of the interior with removal of unstable floors, roof and additional structural support being installed. The structural works included the installation of new structural floors, including an additional one, and new staircases of various types throughout. A new roof was also installed to the structure. The project also included the replacement of all existing MEP (mechanical, electrical & plumbing), fire detection and alarm systems and IT installations. New boiler and heating systems were installed as well as electrical cabling, mains distribution and sub-distribution boards throughout. The fit out decorative flooring, ceilings, walls and lighting as well as complete decoration throughout. The existing windows were kept in place but were repaired and renovated prior to the installation of an additional double glazing system behind them. A roof garden complete with decking and a glass and steel balustrade system and including planting, a hot tub and furniture. The project was completed within nine months from the commencement of works on site.
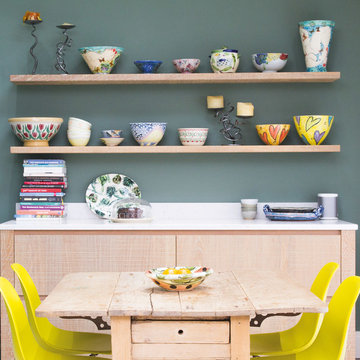
Riven engineered oak doors provide a striking effect on this contemporary kitchen. Silestone worktops around the perimeter of the kitchen contrast nicely with the grey worktop on the island unit. This kitchen features clever storage solutions including secondary drawers within drawers to keep the look uncluttered yet functional, lifting locker door with Blum Aventos HF hinges to give unrestricted access to the cabinet interior and internal larder racking that provides a stylish and practical storage solution. The kitchen also houses integrated appliances such as fridge freezer and dishwasher. A black AGA range provides heat and a Faber Northia hood takes care of the cooking extraction. A bespoke sideboard and shelves were also crafted for the dining area of the kitchen.
Photos: Ian Hampson (www.icadworx.co.uk)

Bespoke Uncommon Projects plywood kitchen. Oak veneered ply carcasses, stainless steel worktops on the base units and Wolf, Sub-zero and Bora appliances. Island with built in wine fridge, pan and larder storage, topped with a bespoke cantilevered concrete worktop breakfast bar.
Photos by Jocelyn Low
Floating Shelf Designs & Ideas
69



















