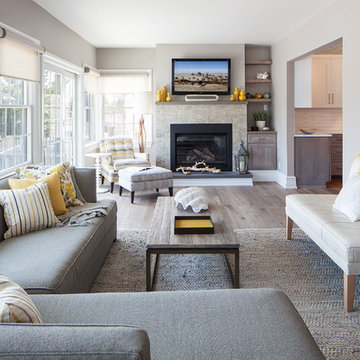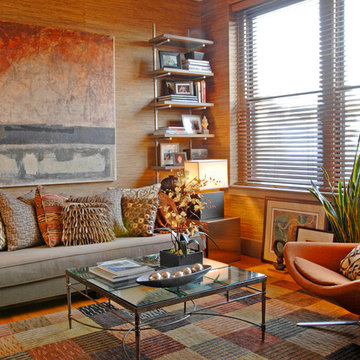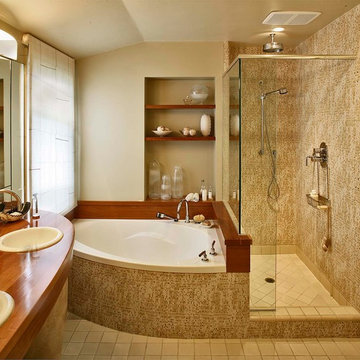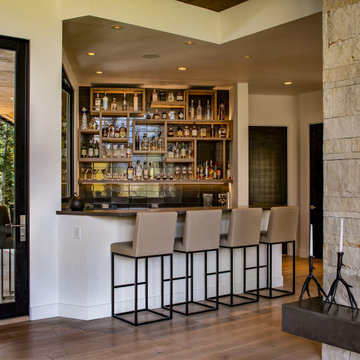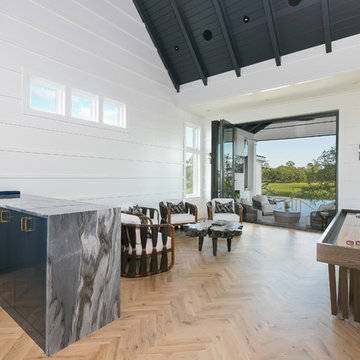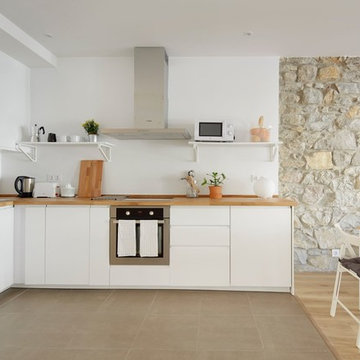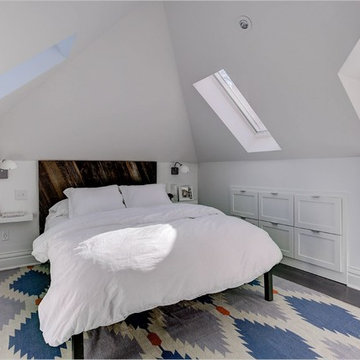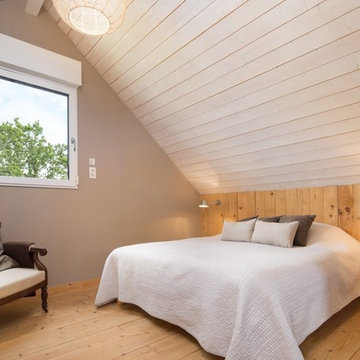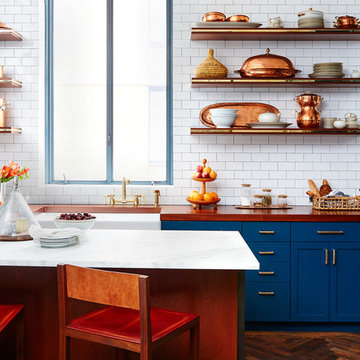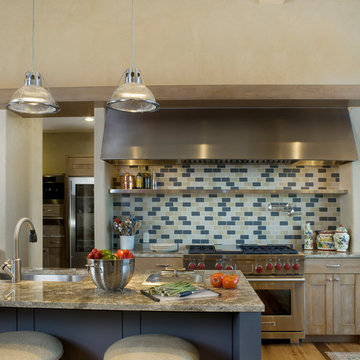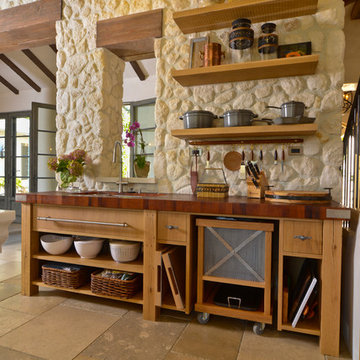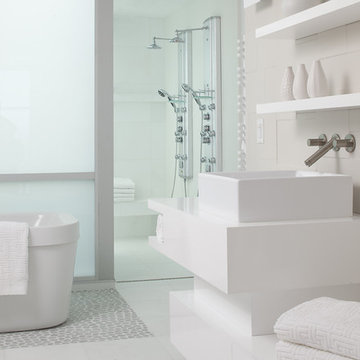Floating Shelf Designs & Ideas
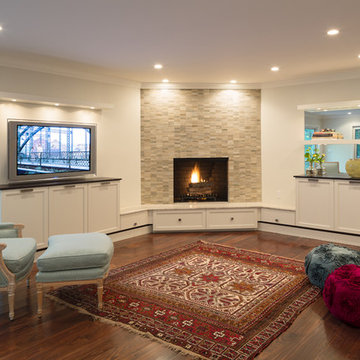
The most important element in home decor is natural light. It is an essential part of any design projects, and there are many ways to bring it inside. Replacing a window with a glass door, use of mirror,....
Poof From Nordstrom Home
Find the right local pro for your project
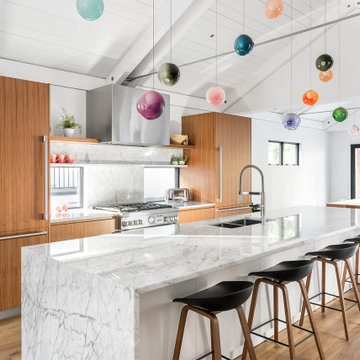
Cabinetry designed and built by Esq Design -
Home designed and built by Treeline Construction -
Photography by Jody Bech Photography

Custom shelving and cabinets were more functional for these homeowners than extra seating.
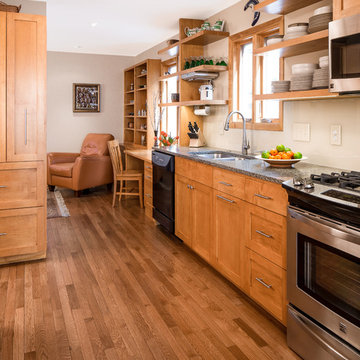
The updated kitchen flows into the den. Between these two spaces is a small office area, great for keeping life organized
Photo credit:
Farm Kid Studio - Brandon Stengel
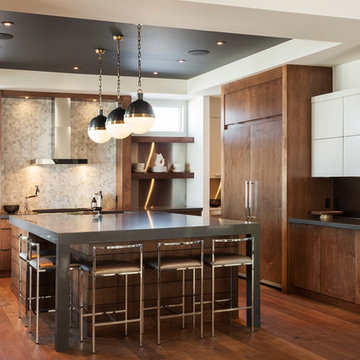
Distressed, engineered oak hardwoods pro- vide wide-plank style, anchoring this gour- met kitchen centre and heart of the home supported by a side walk-through butler’s pantry. A scored maple Bistro stained island with touch-panel drawers host concrete quartz countertops with complementary flat-panel cabinetry. A stainless steel apron front sink supplements stainless steel backsplash end units, flanking the marble surround above the range. Oversized light fixtures bring style home.
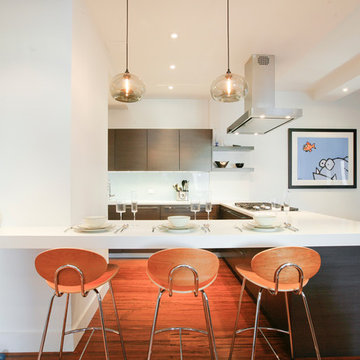
Going house hunting to find the dream home is difficult in every aspect, especially in NYC. The first apartment may have a feature that the other has but very rarely will one place have all. Most important is making sure the location and size works and everything else can be incorporated later. As the apartment our clients selected was "move in" condition its surely was not for what they work looking for in creating their dream home. We first started by creating a "wish list" of all of the essentials, which included; open kitchen, walk in closet, office space , larger master bathroom with stand up shower and soaking tub. With creating many different floor plan options, the only way we would achieve this was by sacrificing the 3rd bedroom. At this stage the 3rd bedroom was very easy for them to sacrifice as it gave them all of the wish list for now. In the future ,they could easily take the square footage from the new oversized living room and add that 3rd bedroom if it were necessary. Our first goal in the demolition stage was to remove all existing interior partition walls and start with a fresh new slate. By removing the existing kitchen walls the New Kitchen layout now combines it with the living room. The cabinetry is 2 tone color, flat slab doors for the modern look. State of the art appliances were installed; Integrated panels were installed on the fridge, wall oven, microwave, cook top. The sink is the ultimate chefs prep station sliding butcher block with bowls that slide over the sink. A garage cabinet was installed to conceal smaller appliances. The cantilever counter top adds the additional seating space for guests while keeping the bottom portion open for the view. The existing walk in closet was relocated to achieve the New Master Bathroom, Combining the spaces now gave us the option to add all the features. Floating vanity with double sinks, soaking tub, stand up shower. The glossy rectified tiles used are 12x36 and when installed make the grout line disappear and make it look like a solid wall. The chocolate floor tiles are randomly staggered then wrap up the tub platform and continue up one wall to create an accent. No tile edge was used but all tiles that meet on a 90 degree outside corner are mitered; tub platform, walls and shower niches. Heated floors were installed to keep the feet warm on the cold winter days. In the Master Bedroom we built a bed frame accent wall. Serves for multiple functions; eliminates night stands by using the niches for alarm clock / phone charger station, lights were added inside the niches for accent lights and raised wall paper was used to finish this beautiful feature. Each his and hers niche has an outlet, 4 way switch for the accent lights and 4 way switch for the recessed lights above when they are done reading in bed. Custom steps were built for easy up and down off the bed for the little puppies that could not possibly make the jump up. Other features throughout the apartment include; New bamboo floors throughout. Since the concrete ceiling slab cannot be chopped , soffits and drop ceilings were built throughout the apartment to accommodate recessed lights. Low voltage recessed lights were used with multiple zone dimmers for energy efficiency. Remote operated shades were installed The overall design was for the apartment was modern, simple lines and true elegance. The newly renovated apartment will be enjoyed by them, friends and family for many years to come...
edit
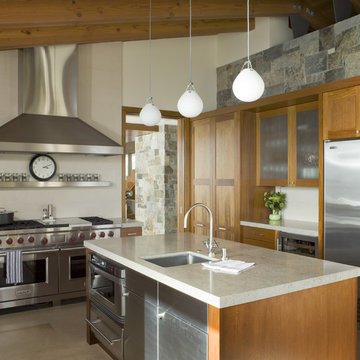
~~~~~~~~~~~~~~
Featured in 'California HOME + DESIGN' magazine
http://www.suttonsuzukiarchitects.com/news_calhome.html?2
Floating Shelf Designs & Ideas
118



















