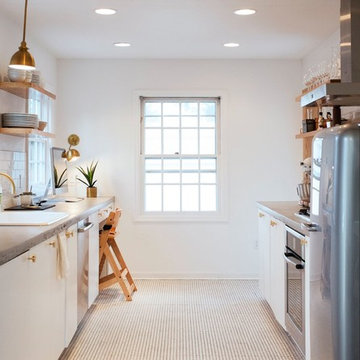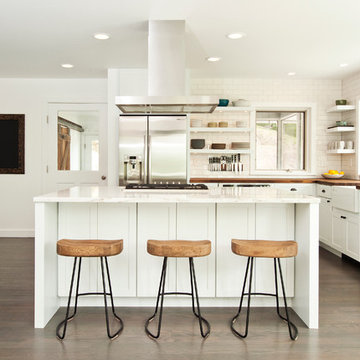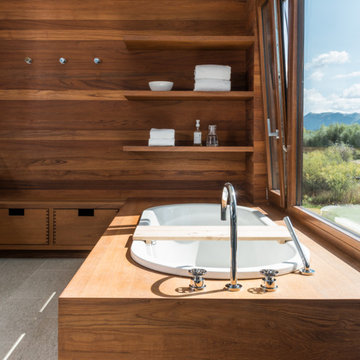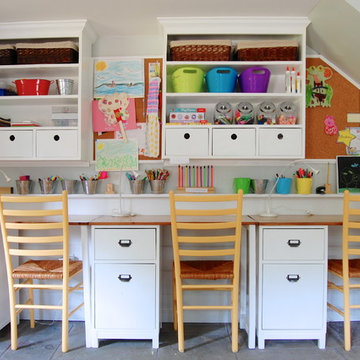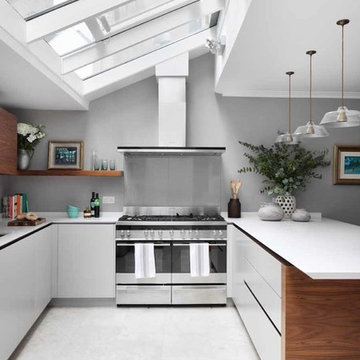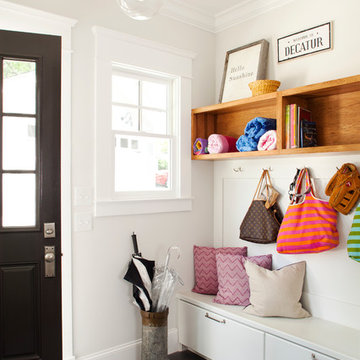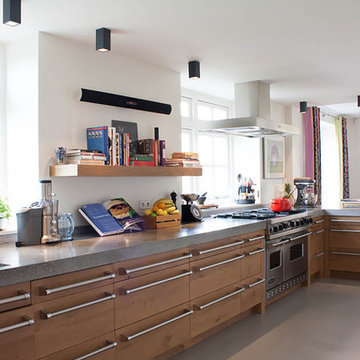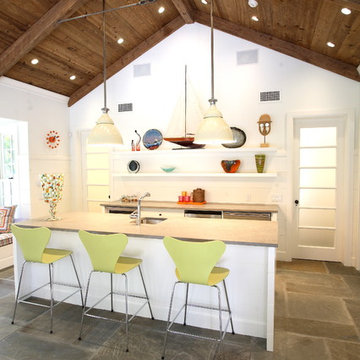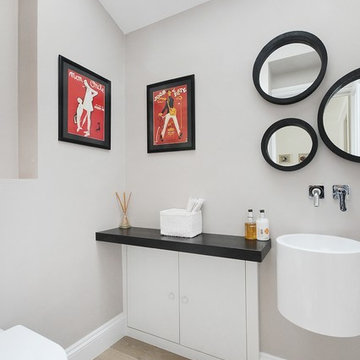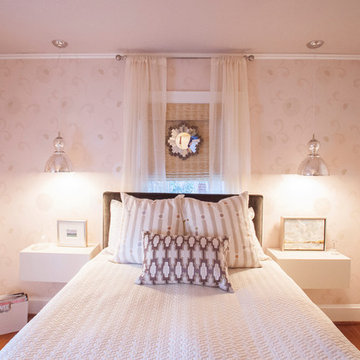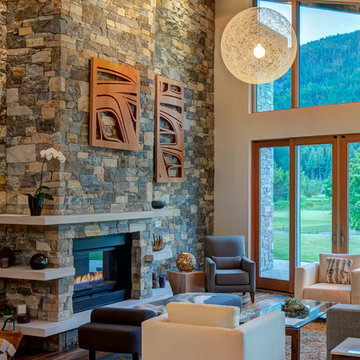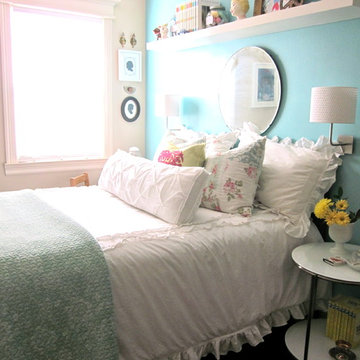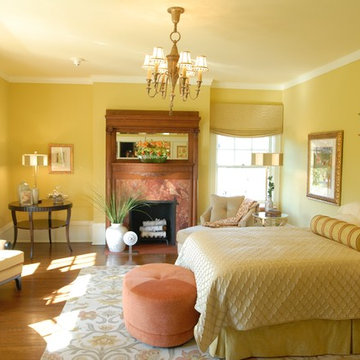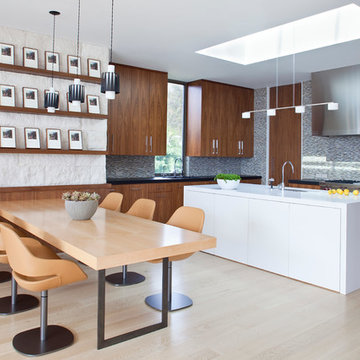Floating Shelf Designs & Ideas
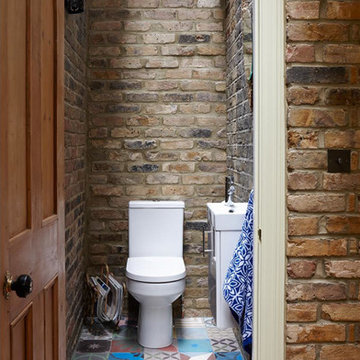
With this semi detached house in North London we aimed to increase the existing floor area of a previous extension that was built in the 80's. We introduced as much daylight as we could and opened up the space by removing an internal courtyard. We also increased the ceiling height where we could. We worked with our clients with the internal finishes allowing them to explore materials themselves. Together we put together a great space full of personality, light and space.
Jake Fitzjones Photography
Find the right local pro for your project
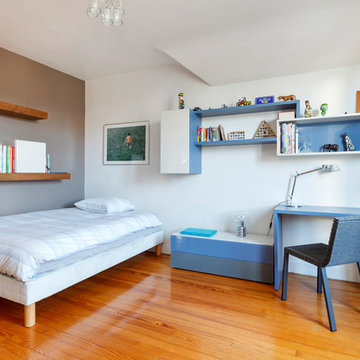
Chambre d'enfant avec bureau LINEA by LAGO et bloc tiroir avec façade en verre
Crédit Photo : Stéphane Durieu
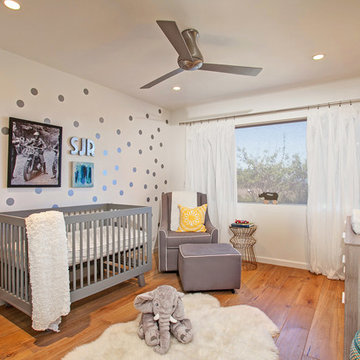
Modern remodel makes space for new additions in a gender neutral nursery that will remain timeless and grow with the baby.
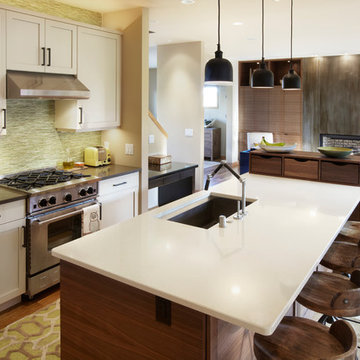
To bring this family’s vision to life, we designed and built an L-shaped kitchen (to replace the U-shaped kitchen) and added a large, functional center island with seating. New custom walnut, painted cabinetry and commercial grade appliances were incorporated into the design to give this contemporary kitchen remodel the desired look. The wood flooring throughout the new space, together with an updated fireplace, were installed to tie the two rooms together visually. To create a strong focal point for the room, the fireplace was designed with a new steel facade and treated with a product that will allow it to acquire a warm patina with age.
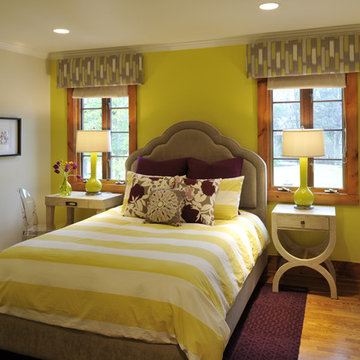
Designed for a young girl, this funky yellow and plum purple bedroom design is fresh and will last her for many years. The custom headboard, window cornices, and pillows as well as the ghost chair are a few of the details that pull the whole design together.
Designer: Ashleigh Farrar & Deidre Glore
Photography: Bill LaFevor
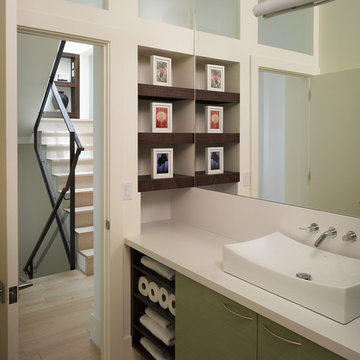
This project aims to be the first residence in San Francisco that is completely self-powering and carbon neutral. The architecture has been developed in conjunction with the mechanical systems and landscape design, each influencing the other to arrive at an integrated solution. Working from the historic façade, the design preserves the traditional formal parlors transitioning to an open plan at the central stairwell which defines the distinction between eras. The new floor plates act as passive solar collectors and radiant tubing redistributes collected warmth to the original, North facing portions of the house. Careful consideration has been given to the envelope design in order to reduce the overall space conditioning needs, retrofitting the old and maximizing insulation in the new.
Photographer Ken Gutmaker
Floating Shelf Designs & Ideas
116



















