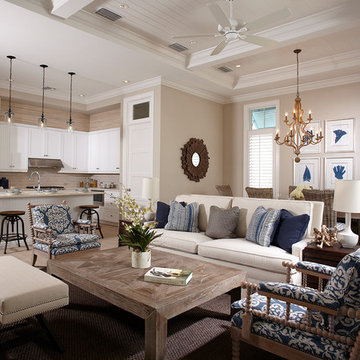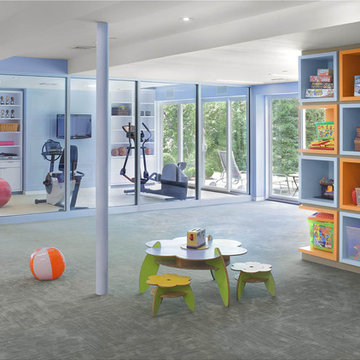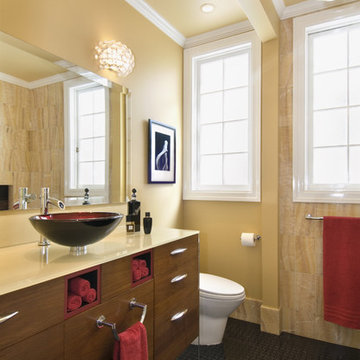First Floor Balcony Designs & Ideas
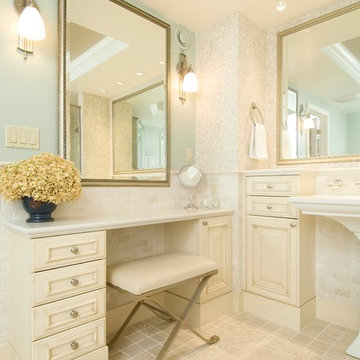
The ensuite bath, a place to rejuvenate, relax and enjoy the ritual of personal care. Here is a bathroom that provides all of the functionality with an impressive selection of fixtures and finishes.
This ensuite bath was designed with obsessive attentive to detail, especially in the tilework. Note how the Corian edging of the countertops and tub deck has the same profile as the marble border tile. The height of the border tile was determined by the height of cabinets adjacent to the sink. This border caps the continuous wainscot tile that surrounds the room. The cabinet toe kick is also continuous and set out flush with the tile and cabinets. The coffered ceiling pattern is reflected in the tile border on the floor.
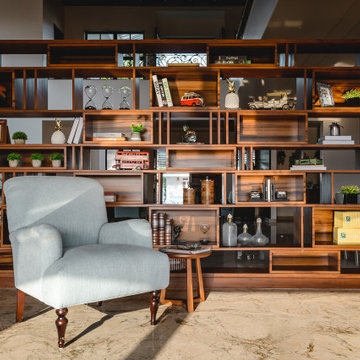
The villa spread over a plot of 28,000 Sqft in South Goa was built along with two guest bungalow in the plot. This is when ZERO9 was approached to do the interiors and landscape for the villa with some basic details for the external facade. The space was to be kept simple, elegant and subtle as it was to be lived in daily and not to be treated as second home. Functionality and maintenance free design was expected.
The entrance foyer is complimented with a 8’ wide verandah that hosts lazy chairs and plants making it a perfect spot to spend an entire afternoon. The driveway is paved with waste granite stones with a chevron pattern. The living room spreads over an impressive 1500 Sqft of a double height space connected with the staircase, dining area and entertainment zone. The entertainment zone was divided with a interesting grid partition to create a privacy factor as well as a visual highlight. The main seating is designed with subtle elegance with leather backing and wooden edge. The double height wall dons an exotic aged veneer with a bookmatch forms an artwork in itself. The dining zone is in within the open zone accessible the living room and the kitchen as well.
The Dining table in white marble creates a non maintenance table top at the same time displays elegance. The Entertainment Room on ground floor is mainly used as a family sit out as it is easily accessible to grandmothers room on the ground floor with a breezy view of the lawn, gazebo and the unending paddy fields. The grand mothers room with a simple pattern of light veneer creates a visual pattern for the bed back as well as the wardrobe. The spacious kitchen with beautiful morning light has the island counter in the centre making it more functional to cater when guests are visiting.
The floor floor consists of a foyer which leads to master bedroom, sons bedroom, daughters bedroom and a common terrace which is mainly used as a breakfast and snacks area as well. The master room with the balcony overlooking the paddy field view is treated with cosy wooden flooring and lush veneer with golden panelling. The experience of luxury in abundance of nature is well seen and felt in this room. The master bathroom has a spacious walk in closet with an island unit to hold the accessories. The light wooden flooring in the Sons room is well complimented with veneer and brown mirror on the bed back makes a perfect base to the blue bedding. The cosy sitout corner is a perfect reading corner for this booklover. The sons bedroom also has a walk in closet. The daughters room with a purple fabric panelling compliments the grey tones. The visibility of the banyan tree from this room fills up the space with greenery. The terrace on first floor is well complimented with a angular grid pergola which casts beautiful shadows through the day. The lines create a dramatic angular pattern and cast over the faux lawn. The space is mainly used for grandchildren to hangout while the family catches up on snacks.
The second floor is an party room supported with a bar, projector screen and a terrace overlooking the paddy fields and sunset view. This room pops colour in every single frame. The beautiful blend of inside and outside makes this space unique in itself.
Find the right local pro for your project
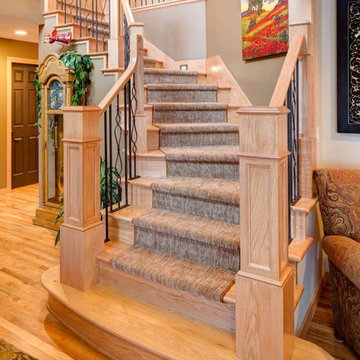
H&H, Amy Griffith of Broken Box Designs, and interior designer Vida Shore teamed up to transform a series of chopped up, under-utilized rooms into a open communal space. The team added a substantial beam in the ceiling and removed multiple walls to create a larger kitchen and more connected living space. This first floor remodel included the addition of custom pocket dog gates, a staircase remodel, kitchen remodel, and new built-in shelving.
Photos by Jeff Amram Photography.

Lavender walls add a soft glow. Very spa like. White Glassos floor tile with silver leaf 1-in tile border. Wall tile from walker Zanger's Moderne collection. Rainshower showerhead with wall mounted hand held shower.
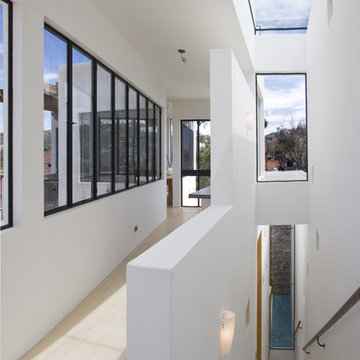
Nestled into the quiet middle of a block in the historic center of the beautiful colonial town of San Miguel de Allende, this 4,500 square foot courtyard home is accessed through lush gardens with trickling fountains and a luminous lap-pool. The living, dining, kitchen, library and master suite on the ground floor open onto a series of plant filled patios that flood each space with light that changes throughout the day. Elliptical domes and hewn wooden beams sculpt the ceilings, reflecting soft colors onto curving walls. A long, narrow stairway wrapped with windows and skylights is a serene connection to the second floor ''Moroccan' inspired suite with domed fireplace and hand-sculpted tub, and "French Country" inspired suite with a sunny balcony and oval shower. A curving bridge flies through the high living room with sparkling glass railings and overlooks onto sensuously shaped built in sofas. At the third floor windows wrap every space with balconies, light and views, linking indoors to the distant mountains, the morning sun and the bubbling jacuzzi. At the rooftop terrace domes and chimneys join the cozy seating for intimate gatherings.
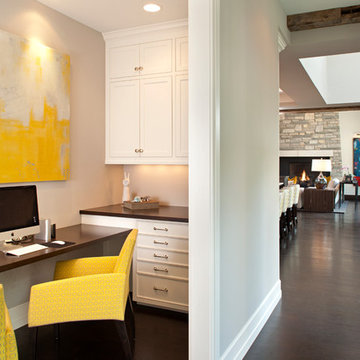
Builder: John Kraemer & Sons | Architecture: Sharratt Design | Interior Design: Engler Studio | Photography: Landmark Photography
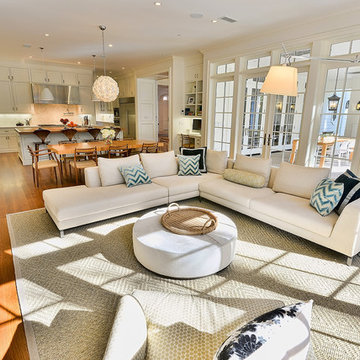
The featured Westwood home is a Classic Traditional style custom home. The home, architecturally designed by Karen Putman of p2 Design, consists of 6,158 square feet of livable area plus an outdoor covered living room and a two-car garage. The floor plan includes formal and informal living areas as well as 6 bedrooms, 5.5 baths plus a teen room lofted above the second floor. Photos By: Latham Architectural

His vanity done in Crystal custom cabinetry and mirror surround with Crema marfil marble countertop and sconces by Hudson Valley: 4021-OB Menlo Park in Bronze finish. Faucet is by Jado 842/803/105 Hatteras widespread lavatory faucet, lever handles, old bronze. Paint is Benjamin Moore 956 Palace White. Eric Rorer Photography
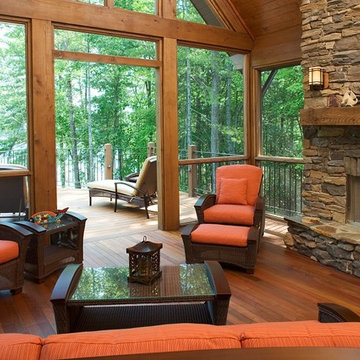
beam, cabin, deck, fireplace mantel, glass wall, lake view, orange, rustic, stone, tongue and groove, wood ceiling, wood frame chair, wood frame sofa, woods, woven furniture,
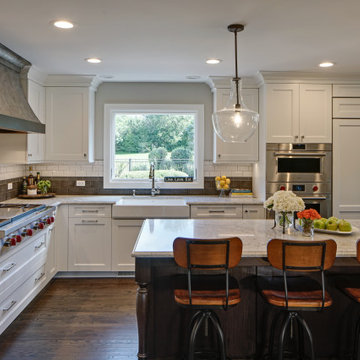
To make the goals of these homeowners come true, Drury designer Diana Burton, rethought the entire layout and removed walls between the kitchen, family room, and adjacent sun room. The hall bath was relocated from in the dining room area to behind the kitchen and out of the way. In the end, the homeowners are not only thrilled with their open floor plan design but also the functionality of the entire space!

area rug, arts and crafts, cabin, cathedral ceiling, large window, overstuffed, paprika, red sofa, rustic, stone coffee table, stone fireplace, tv over fireplace, wood ceiling,
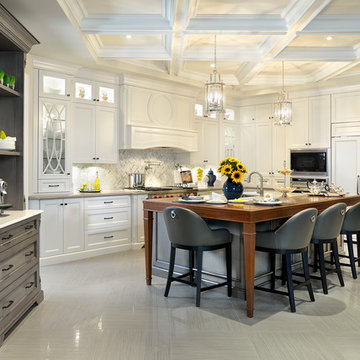
Photographed for My Design Studio of Toronto and Maple Lane custom builders in Aurora, Ontario, this model home features high end appliances and finishes throughout.
Arnal Photography
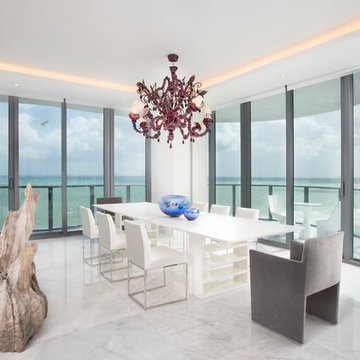
Miami Interior Designers - Residential Interior Design Project in Miami, FL. Regalia is an ultra-luxurious, one unit per floor residential tower. The 7600 square foot floor plate/balcony seen here was designed by Britto Charette.
Photo: Alexia Fodere
Modern interior decorators, Modern interior decorator, Contemporary Interior Designers, Contemporary Interior Designer, Interior design decorators, Interior design decorator, Interior Decoration and Design, Black Interior Designers, Black Interior Designer
Interior designer, Interior designers, Interior design decorators, Interior design decorator, Home interior designers, Home interior designer, Interior design companies, interior decorators, Interior decorator, Decorators, Decorator, Miami Decorators, Miami Decorator, Decorators, Miami Decorator, Miami Interior Design Firm, Interior Design Firms, Interior Designer Firm, Interior Designer Firms, Interior design, Interior designs, home decorators, Ocean front, Luxury home in Miami Beach, Living Room, master bedroom, master bathroom, powder room, Miami, Miami Interior Designers, Miami Interior Designer, Interior Designers Miami, Interior Designer Miami, Modern Interior Designers, Modern Interior Designer, Interior decorating Miami

Linda McDougald, principal and lead designer of Linda McDougald Design l Postcard from Paris Home, re-designed and renovated her home, which now showcases an innovative mix of contemporary and antique furnishings set against a dramatic linen, white, and gray palette.
The English country home features floors of dark-stained oak, white painted hardwood, and Lagos Azul limestone. Antique lighting marks most every room, each of which is filled with exquisite antiques from France. At the heart of the re-design was an extensive kitchen renovation, now featuring a La Cornue Chateau range, Sub-Zero and Miele appliances, custom cabinetry, and Waterworks tile.
First Floor Balcony Designs & Ideas
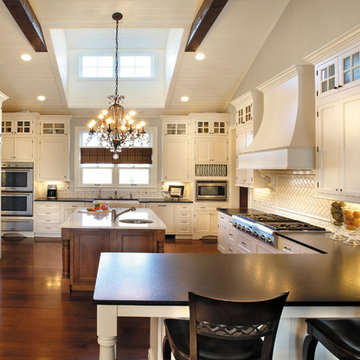
The kitchen was created in Lafontaine door style in Maple wood type finished in Marshmallow Cream with inset door in Maple wood type finished with custom stain. The kitchen was created with optional five-piece drawer headers.
The kitchen was designed by Mike McNally of Builders Cabinet Supply and Kristin Petro of Kristin Petro Interiors, Elmhurst IL.
158

