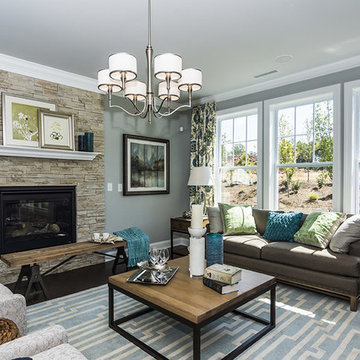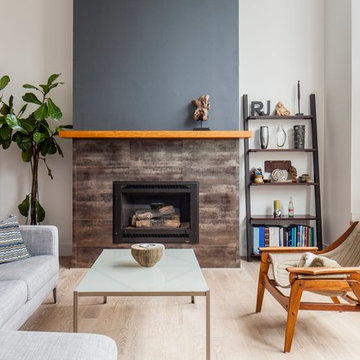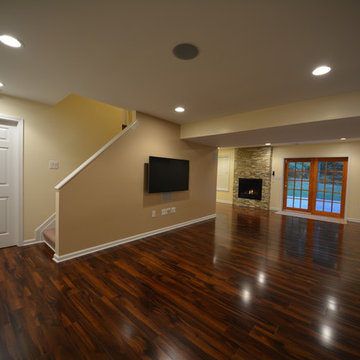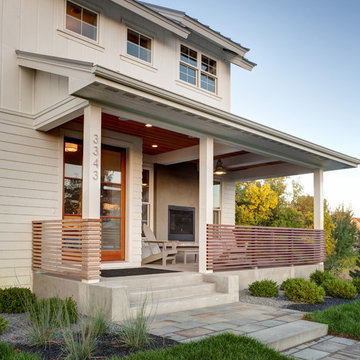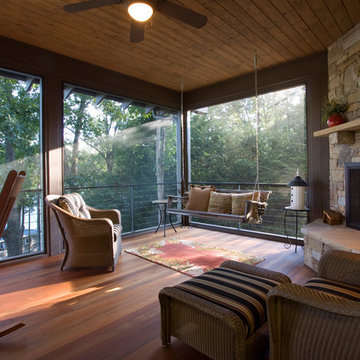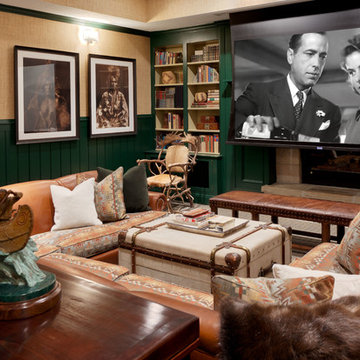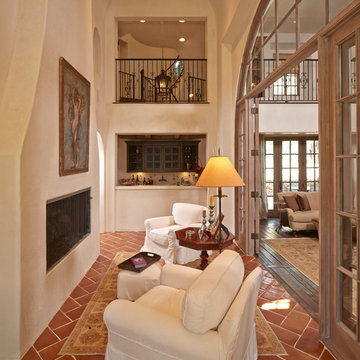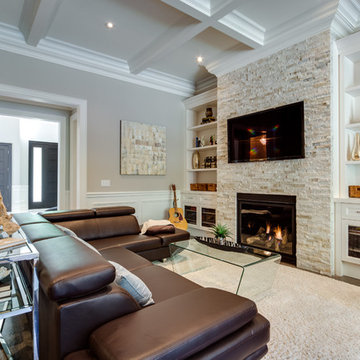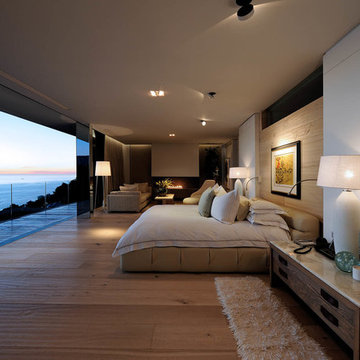Fireplace Designs & Ideas
Find the right local pro for your project
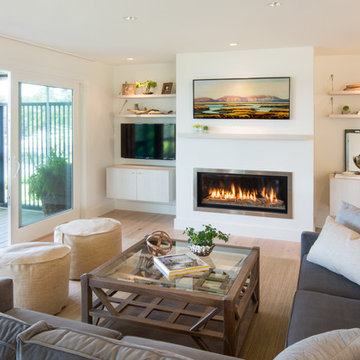
Siri Blanchette/Blind Dog Photo Associates
This living room designed by Marcye Philbrook is textural, soothing, comfortable and contemporary. The cable rail "holding" up the shelves, concrete mantel in a sandy tone, floating shelves in a very textural laminate, modern fireplace with driftwood inside as well as the warm beiges and cool grays playing off of each other remind one of the natural Maine shore.
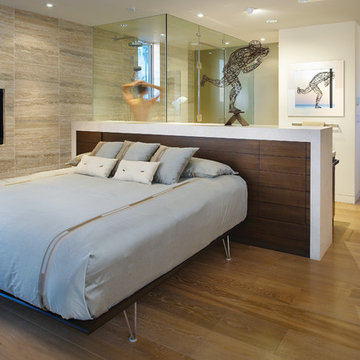
The 2nd story consists of the master bedroom suite which is also open plan. The bedroom and bathroom are separated by the headboard/half wall (that has additional storage). This allows outdoor views from the shower but maintains privacy from the bath area.
Stephen Whalen Photography
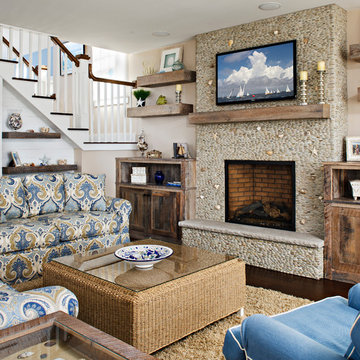
All furniture and accessories were bought at Serenity Design. If you are interested in purchasing anything you see in our photographs please contact us at the store 609-494-5162. Many of the items can be shipped throughout the country. Photographs by John Martinelli
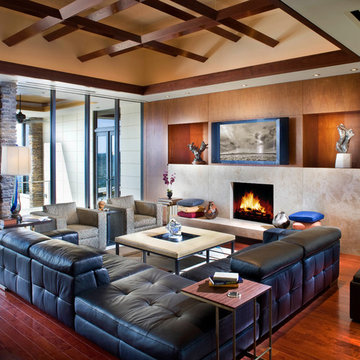
Santos Rosewood flooring runs through the living room, where a Natuzzi sofa and chairs from R. Jones covered in Pollack fabric surround a Baker cocktail table/ottoman in Spinneybeck leather. Custom sapele pommele wood cabinetry flanks the crosscut travertine fireplace with a cantilevered hearth.
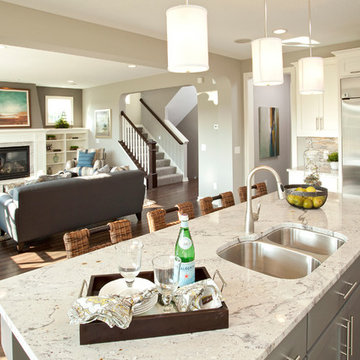
This home is built by Robert Thomas Homes located in Minnesota. Our showcase models are professionally staged. Please contact Ambiance at Home for information on furniture - 952.440.6757
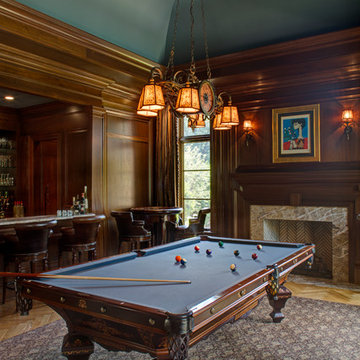
Gentleman's club style billiard room with mahogany paneling, a coffered ceiling and a bar with beer on tap set the tone for games around an antique pool table.
Photography Alain Jaramillo
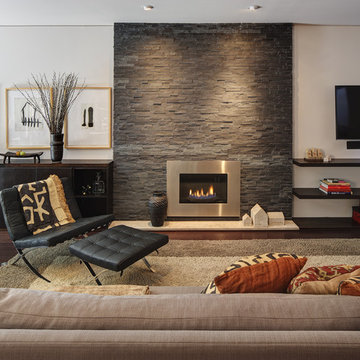
Living room with split faced slate stone facade, built in buffet cabinets and library shelves
Photo: Tricia Shay
Architect: Stephen Bruns/Bruns Architecture
Interior Design: MANI & Co
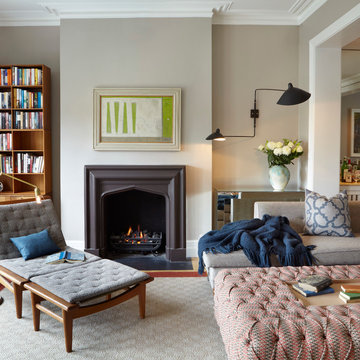
The walls are painted in Rose Grey and the fire place in Cocoa, both from the Damo collection, available at Sigmar.
Book cases and daybed are both vintage. The daybed is Hans Wegner, covered in a Schumacher fabric.
The ottoman is custom made and has a removable tray. The ottoman is upholstered in Rivington Weave from Schumacher.
The sofa is custom made, based on Sigmar's specifications.
Fireplace Designs & Ideas
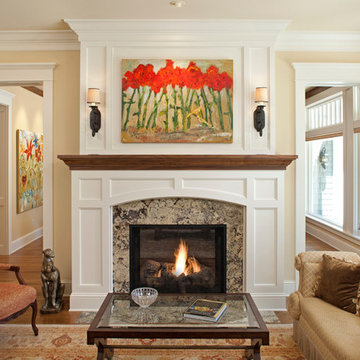
Builder: John Kraemer & Sons
Architecture: Sharratt Design & Co.
Interior Design: Katie Redpath Constable
Photography: Landmark Photography
143




















