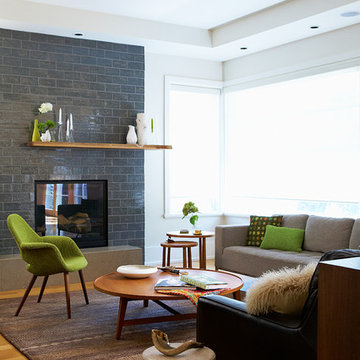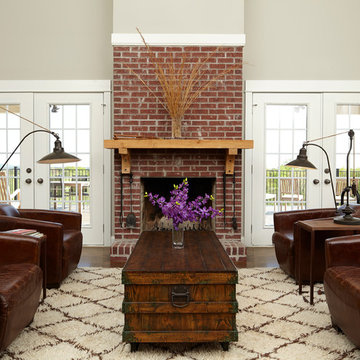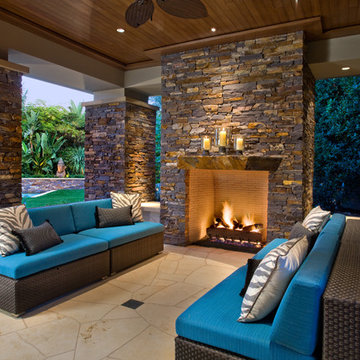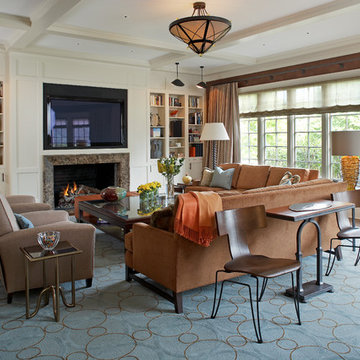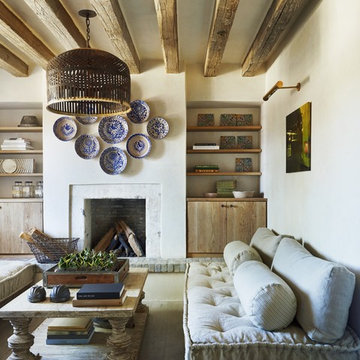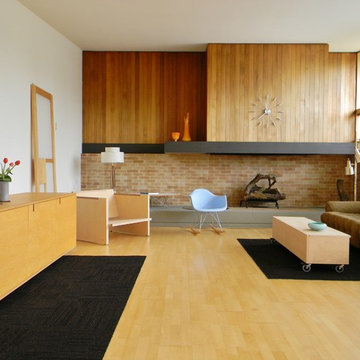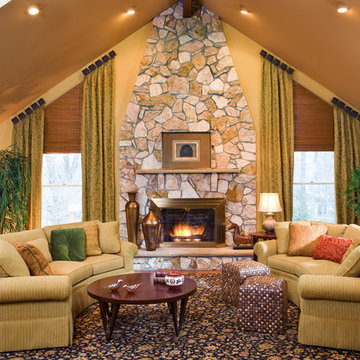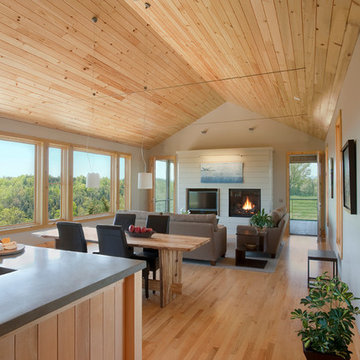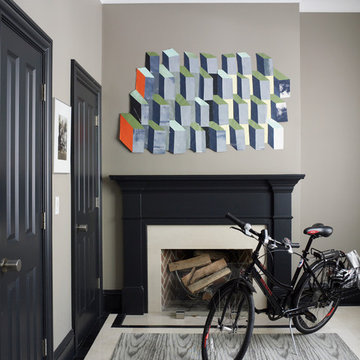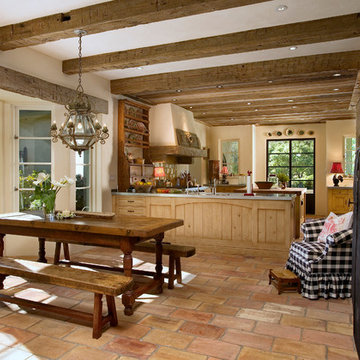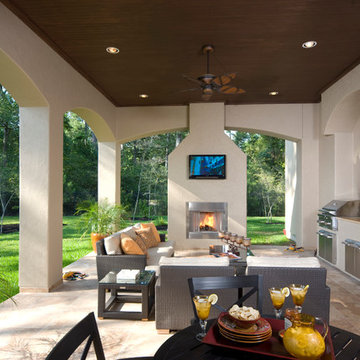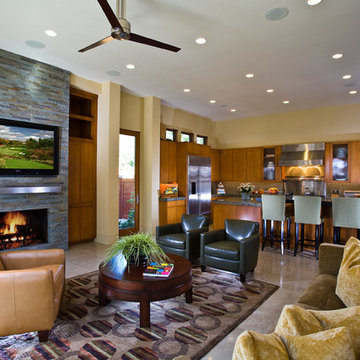Fireplace Designs & Ideas
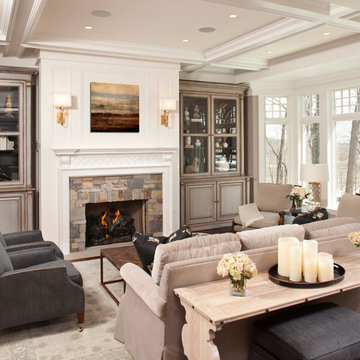
Hamptons Willow Residence
Residential design: Peter Eskuche, AIA, Eskuche Associates
General Contracter, Building Selections: Rick and Amy Hendel, Hendel Homes
Interior Design, furnishings: Kate Regan, The Sitting Room
Photographer: Landmark Photography
Find the right local pro for your project
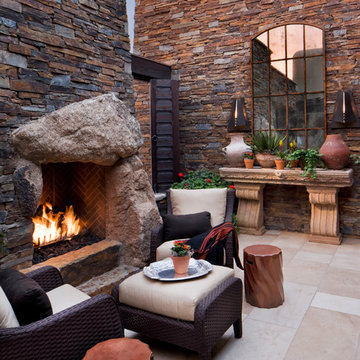
Contemporary patio with stone fireplace.
Architect: Urban Design Associates
Builder: Manship Builders
Interior Designer: Billi Springer
Photographer: Thompson Photographic
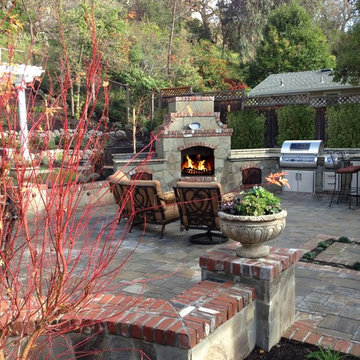
Alder Group Co.Firemagic BBQ, Firemagic buner, Firemagic doors & dawers, connectict blue stone, outdoor kitchen with bar seating, Belgard paver patio, Used brick, Walnut Creek CA, outdoor fireplace, granite outdoor counter top. Seat walls and pergola covered spa.
Landscape architect in Walnut Creek, Ca
Landscape design in Walnut Creek, Ca
Landscape contractor in Walnut Creek, Ca
Swimming pool contractor in Walnut Creek, Ca
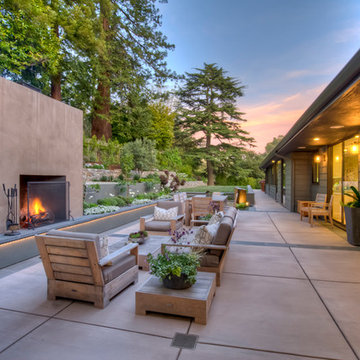
Teaming up with the owner-architect, we set out to update the exterior spaces to integrate with the mid-century modern house architecture and providing the young family with more usable outdoor areas. To enhance the property entrance we installed a new modular driveway, edged with new stucco walled planters and bounded with modern vernacular grid pattern gates. Lush planting, with flowering trees and seasonal color interest introduces the garden and continues throughout the property.
Recently included in the locally renowned Children’s Support League’s “Heart of the Home” tour, we emphasized the indoor/outdoor flow from the extensively renovated kitchen and great room of the house. A custom-designed water feature creates a focal-point through a floor-to-ceiling window on axis with the front door. The abundant seating at the outdoor fireplace invites you into the garden for a warm chat before enjoying the alfresco dining. Repeating the clean, contemporary lines of the house architecture, a visitor’s eye is drawn to the saturated color of the stucco seat walls and the ledgestone walls beyond.
Accent-lighting of the Olive tree specimens frame the sundeck and welcome the harvesting of figs, citrus and rosemary from the edible garden to add to the outdoor kitchen’s grilling feast.
Achieving a primary design goal for the property’s new owners, we featured a substantial “infinity” lawn for play and enjoyment, easily accessible through the master bedroom French doors and across the IPE wood bridge. For relaxation under the stars, we tucked a spa amongst the redwoods, mostly hidden from view, and enhanced by the twinkling of the redwood-mounted firefly lights.
Architect: AG Design Studio
Photo:Treve Johnson Photography
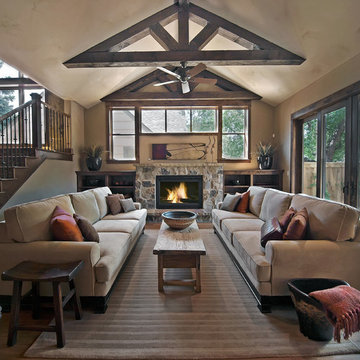
Photo by Teri Fotheringham Photography
Dragonfly Designs
http://www.houzz.com/pro/dragonflymedoff/dragonfly-designs
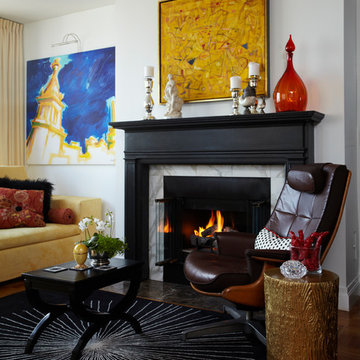
This living room is centered on the art and the views, so Michael kept the walls white. Photo: Rick Lew
Fireplace Designs & Ideas
132



















