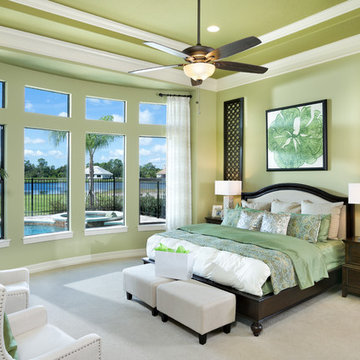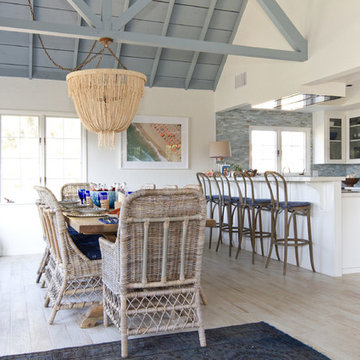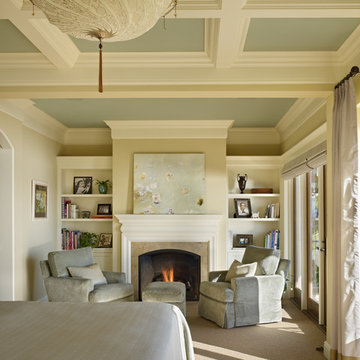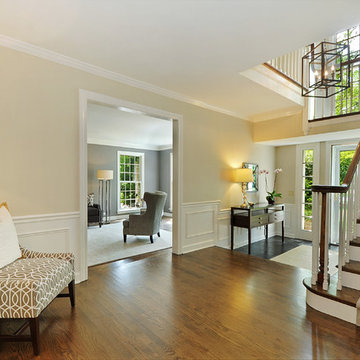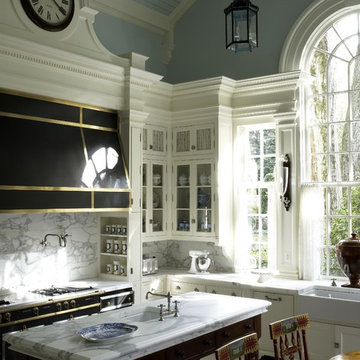False Ceiling Paint Design & Ideas
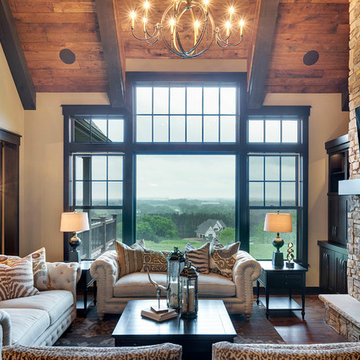
Our newest custom home boasts an expansive great room with soaring stone fireplace and 15 ft. ceilings; a nook for their grand piano, a cook's kitchen, main-floor master suite, fitness area and a spacious 3-season porch to take in the beauty of the St. Croix Valley. Millwork and cabinetry in a rich black stain contrast with lighting and hardware in a French antique gold finish. Balancing those feminine touches are rustic elements such as hickory floors, beamed ceilings and four stone fireplaces.
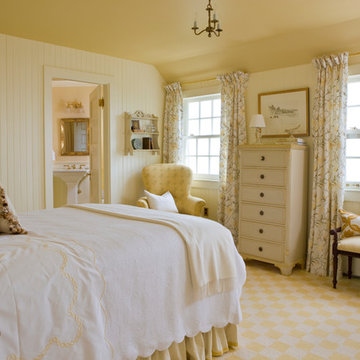
This 19th century shingle style home overlooking the Atlantic Ocean was completely restored and expanded. Elizabeth Brosnan Hourihan worked closely with the architectural staff of Carpenter & MacNeille on all aspects of the home’s interior detailing, customization and finishes. Ongoing throughout the process was the specification and procurement of fine furnishings, window treatments, rugs, lighting, artwork and accessories. Several of the furnishings were handmade in England and Italy and a number of pieces are antiques dating as far back as the 17th century and needleworks as early as 1550. There is an antique rug collection, an antique American book collection, antique silver flatware – with a signature engraving on all the pieces, antique stemware and porcelain dishes. The art collection is from renowned Cape Ann artists from the 19th and 20th centuries including Quarterly, Chaet, and Gruppe.
Featured in Architectural Digest “Cape Ann Turnaround”
A Massachusetts Home is Rescued from Near Ruin
Architecture and Construction: Carpenter & MacNeille
Gordon Beall Photography
Find the right local pro for your project

American traditional Spring Valley home looking to add an outdoor living room designed and built to look original to the home building on the existing trim detail and infusing some fresh finish options.
Project highlights include: split brick with decorative craftsman columns, wet stamped concrete and coffered ceiling with oversized beams and T&G recessed ceiling. 2 French doors were added for access to the new living space.
We also included a wireless TV/Sound package and a complete pressure wash and repaint of home.
Photo Credit: TK Images
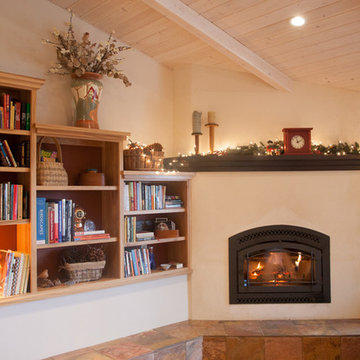
This knotty pine ceiling was lightened with a semi transparent stain. This lightened up the whole room but changed the colors in the whole house. It was an easy fix: we just needed to find a color that had atad of reddish in it to go with the ceiling. The previous wall colors were tan that had a green undertone.
WE also painted the mental of the Fireplace in a dark charcoal to match the fireplace surround.
Ansley Braverman phtotography
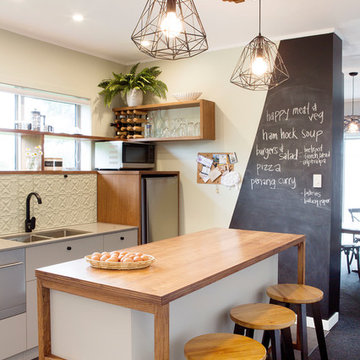
Painted in Resene Beryl Green and Resene Blackboard Paint. Ply benchtop and ceiling 'rose' in Resene Colorwood Walnut. Ceiling in Resene Rice Cake. Photo by Frances Oliver
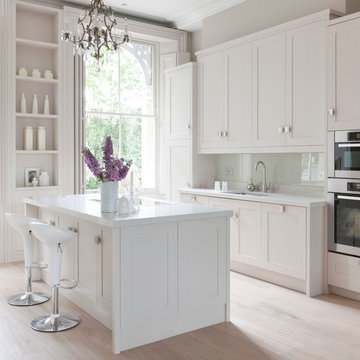
This updated classical English hand-painted bespoke kitchen works sympathetically with its grand period property in London, offering grace and elegance in a superbly functional design for modern living
Photo: Jake Fitzjones
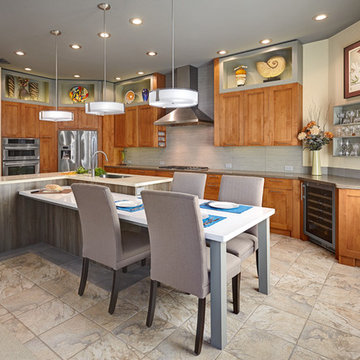
This Transitional Shaker style kitchen used soft grays on the upper cabinets & ceiling paint to coordinate with the Barn wood island finish. The natural Alder cabinets with a Chocolate Glaze help to increase the warmth. We used 3 different Caesarstone colors for countertops that also integrates the family table to seat up to 8 people. Open cubbies above are used to display art and mood lighting.
Photo Credit: PhotographerLink

The Eagle Harbor Cabin is located on a wooded waterfront property on Lake Superior, at the northerly edge of Michigan’s Upper Peninsula, about 300 miles northeast of Minneapolis.
The wooded 3-acre site features the rocky shoreline of Lake Superior, a lake that sometimes behaves like the ocean. The 2,000 SF cabin cantilevers out toward the water, with a 40-ft. long glass wall facing the spectacular beauty of the lake. The cabin is composed of two simple volumes: a large open living/dining/kitchen space with an open timber ceiling structure and a 2-story “bedroom tower,” with the kids’ bedroom on the ground floor and the parents’ bedroom stacked above.
The interior spaces are wood paneled, with exposed framing in the ceiling. The cabinets use PLYBOO, a FSC-certified bamboo product, with mahogany end panels. The use of mahogany is repeated in the custom mahogany/steel curvilinear dining table and in the custom mahogany coffee table. The cabin has a simple, elemental quality that is enhanced by custom touches such as the curvilinear maple entry screen and the custom furniture pieces. The cabin utilizes native Michigan hardwoods such as maple and birch. The exterior of the cabin is clad in corrugated metal siding, offset by the tall fireplace mass of Montana ledgestone at the east end.
The house has a number of sustainable or “green” building features, including 2x8 construction (40% greater insulation value); generous glass areas to provide natural lighting and ventilation; large overhangs for sun and snow protection; and metal siding for maximum durability. Sustainable interior finish materials include bamboo/plywood cabinets, linoleum floors, locally-grown maple flooring and birch paneling, and low-VOC paints.
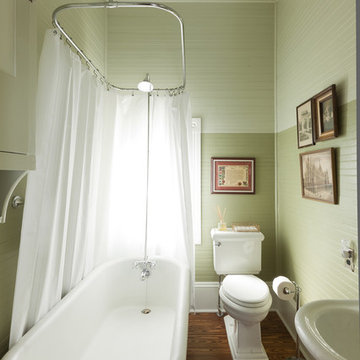
The restoration of an 1899 Queen Anne design, with columns and double gallery added ca. 1910 to update the house in the Colonial Revival style with sweeping front and side porches up and downstairs, and a new carriage house apartment. All the rooms and ceilings are wallpapered, original oak trim is stained, restoration of original light fixtures and replacement of missing ones, short, sheer curtains and roller shades at the windows. The project included a small kitchen addition and master bath, and the attic was converted to a guest bedroom and bath.
© 2011, Copyright, Rick Patrick Photography
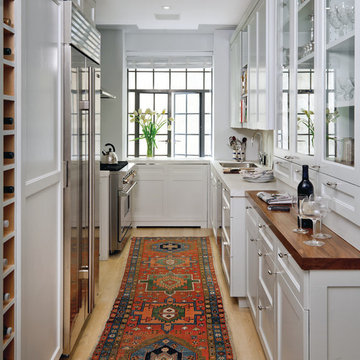
Meticulously crafted cabinets, thick slabs of marble and wood, and reflective glass and stainless-steel surfaces create a workspace that functions well for serious cooks—or “cocktails only.” Smart storage—like the floor-to-ceiling wine rack—keeps it clutter-free.
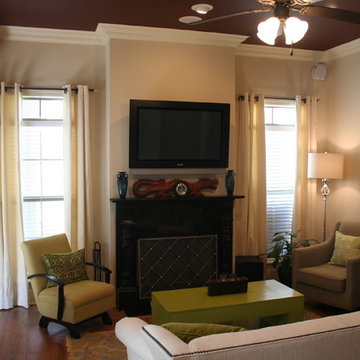
small living room with tv over the fireplace. neutral colored walls with a dark ceiling color.
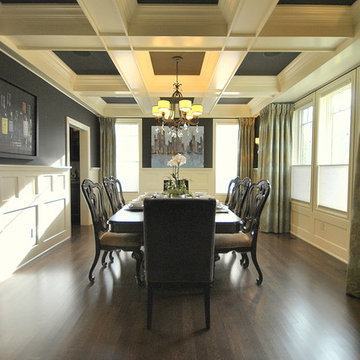
We, Revealing Assets, Staged this dining room in a beautiful 2-Story Tudor-style in Edmonton, AB for the purpose of a Magazine Photo Shoot the following day. Beautiful space for entertaining with amazing architectural features!
False Ceiling Paint Design & Ideas
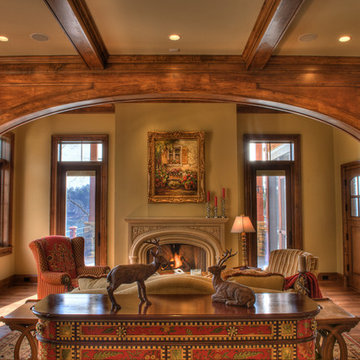
The keeping room with limestone mantle opens to the kitchen and and to the large exterior porch areas and maximizes the lake views.
63
