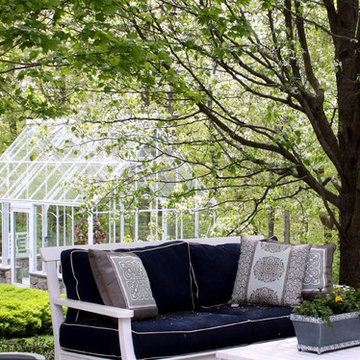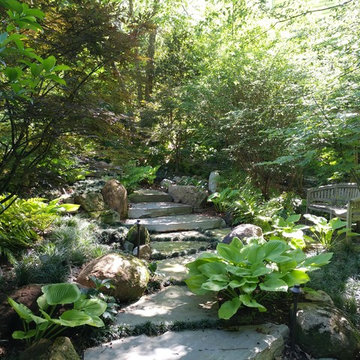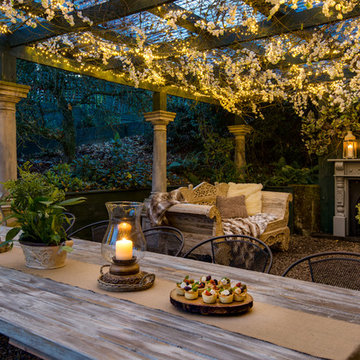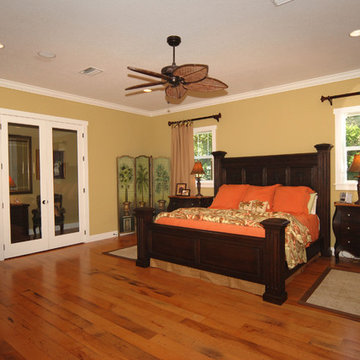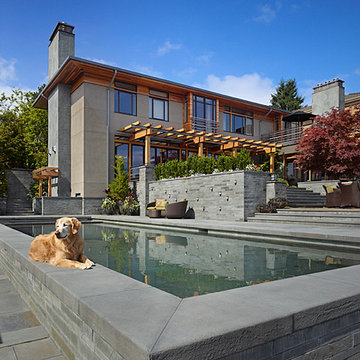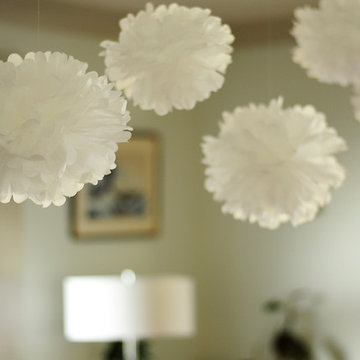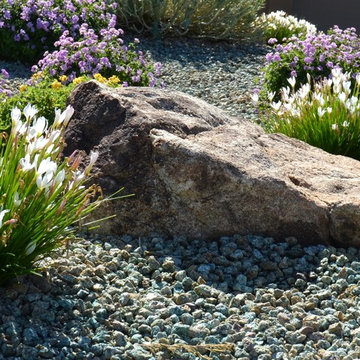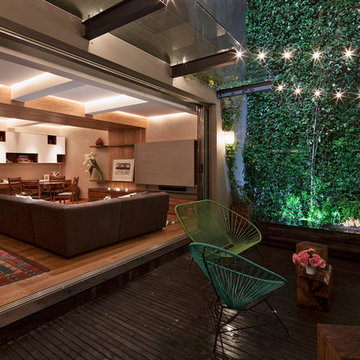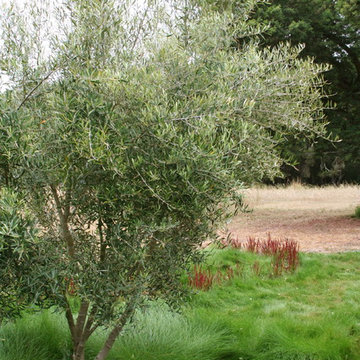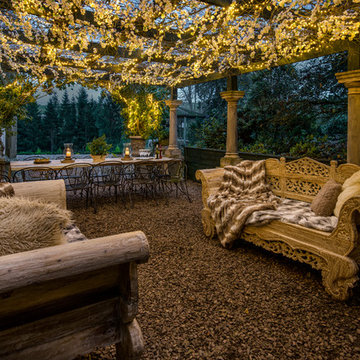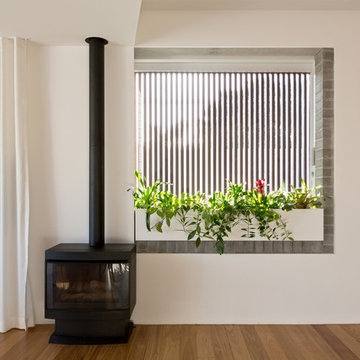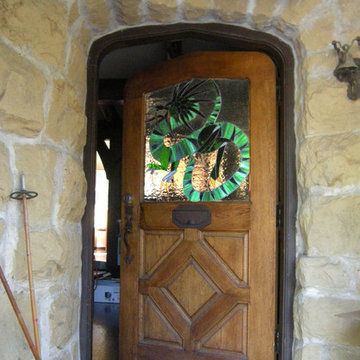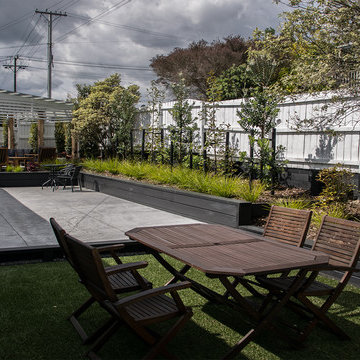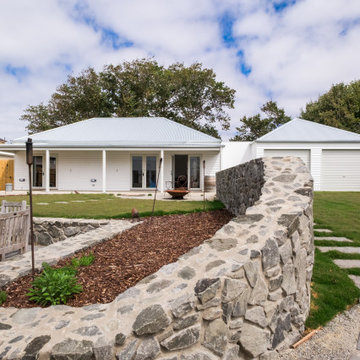Fairy Garden Designs & Ideas
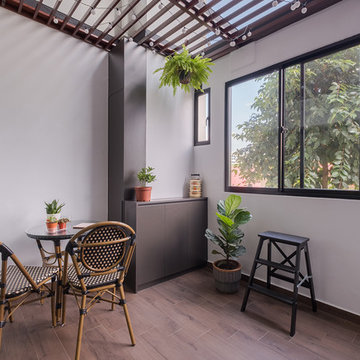
The homeowners of this HDB maisonette flat in Serangoon are an outgoing couple who wanted a home designed to be able to host large gatherings and cell groups comfortably.
Hu Wen and Mei Ying designed an open plan combining the living, balcony, dining and open kitchen into a single contiguous space. A small yard was created at where the back of the wet kitchen used to be and, cleverly located behind the new open kitchen, it is where the couple is able to keep their unsightly laundry hidden away while entertaining guests. In this way, the social and service areas on the first storey are kept neatly separated, making it always ready for hosting!
The homeowners are also passionate foodies! They love exploring new cafes and restaurants around our island, so the designers transformed their balcony into their very own "cafe"! A glass canopy, wooden trellis and fairy lights transform the space into a great spot for brunch during the day or romantic candlelight dinner at night.
This project was done in collaboration with Bezelel's Craftsmen.
Find the right local pro for your project
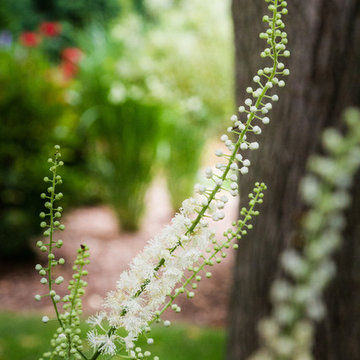
The flowers of this Actaea racemosa add a surprising splash of white to a shady spot in the garden.
Westhauser Photography
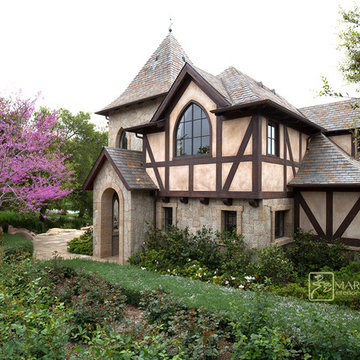
Old World European, Country Cottage. Three separate cottages make up this secluded village over looking a private lake in an old German, English, and French stone villa style. Hand scraped arched trusses, wide width random walnut plank flooring, distressed dark stained raised panel cabinetry, and hand carved moldings make these traditional buildings look like they have been here for 100s of years. Newly built of old materials, and old traditional building methods, including arched planked doors, leathered stone counter tops, stone entry, wrought iron straps, and metal beam straps. The Lake House is the first, a Tudor style cottage with a slate roof, 2 bedrooms, view filled living room open to the dining area, all overlooking the lake. The Carriage Home fills in when the kids come home to visit, and holds the garage for the whole idyllic village. This cottage features 2 bedrooms with on suite baths, a large open kitchen, and an warm, comfortable and inviting great room. All overlooking the lake. The third structure is the Wheel House, running a real wonderful old water wheel, and features a private suite upstairs, and a work space downstairs. All homes are slightly different in materials and color, including a few with old terra cotta roofing. Project Location: Ojai, California. Project designed by Maraya Interior Design. From their beautiful resort town of Ojai, they serve clients in Montecito, Hope Ranch, Malibu and Calabasas, across the tri-county area of Santa Barbara, Ventura and Los Angeles, south to Hidden Hills.
Marc Whitman, architect
Christopher Painter, contractor
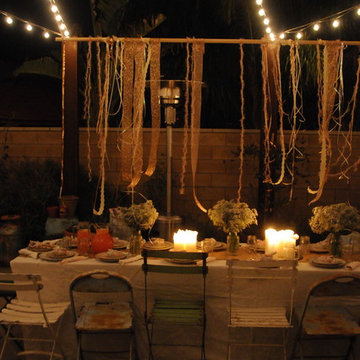
Transforming our backyard space for a pretty party! Photos taken by Rubyellen Bratcher and Irene Diongzon.
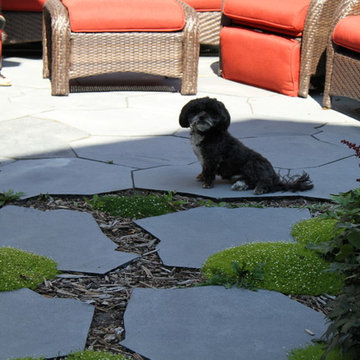
This organic, fairy-tale like garden places a heavy emphasis on plant material, which is used to create an enchanted feel with its foliage and flowers. Hydrangeas, Daylilies, and Beebalms are a small taste of this yard's plant palette.
To cross inside to the patio from the grassy area, you must move through the flagstone steps- which is complete with moss inbetween the steps- all while passing the blooming greenery. The edge of the flagstone patio in the backyard was kept natural, and the unique, triangular-shaped pergola provides plenty of shade underneath for those looking to relax in this cozy yard.
In the front, the same plant palette was used to bring continuance in the space, and to give guests a small taste of the beautiful garden hidden in the back.
Designed by Zac Marks
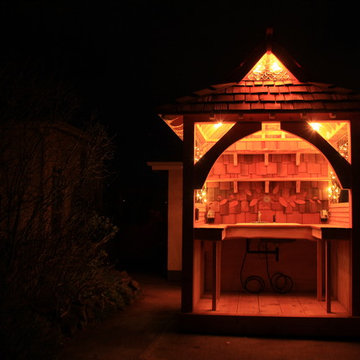
Japanese-themed potting shed. Timber-framed with reclaimed douglas fir beams and finished with cedar, this whimsical potting shed features a farm sink, hardwood counter tops, a built-in potting soil bin, live-edge shelving, fairy lighting, and plenty of space in the back to store all your garden tools.
Fairy Garden Designs & Ideas
63
