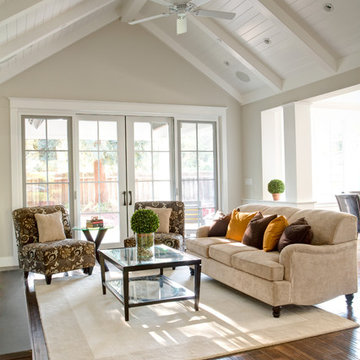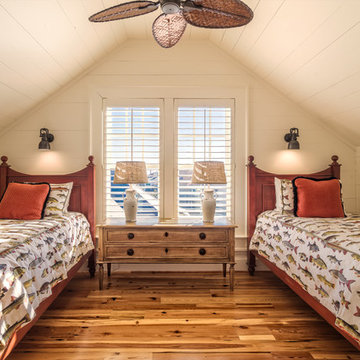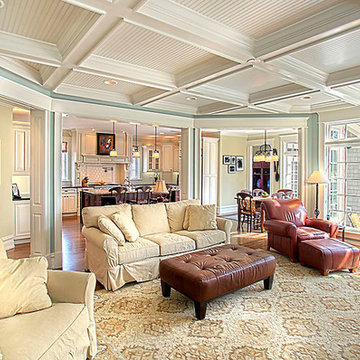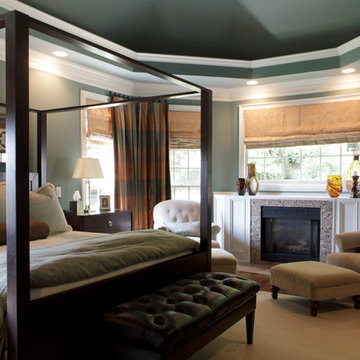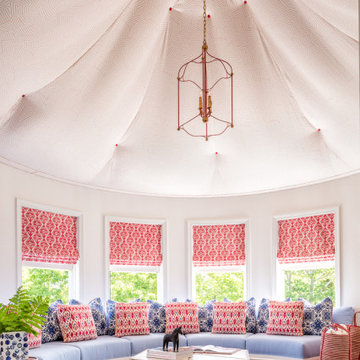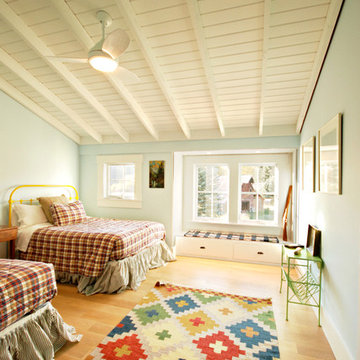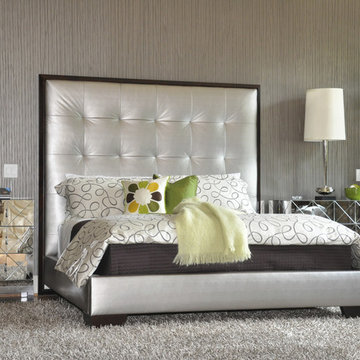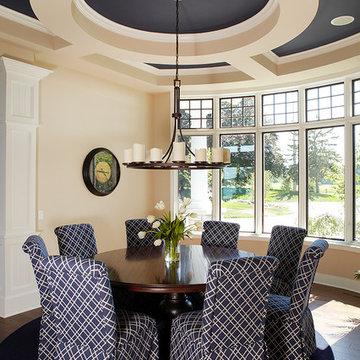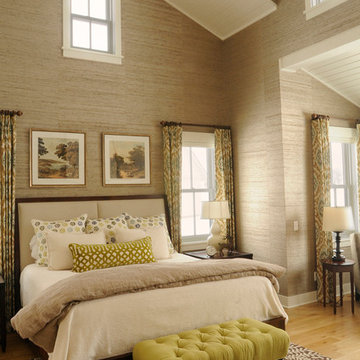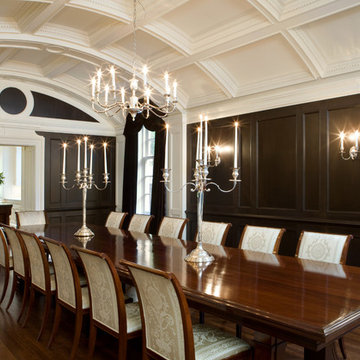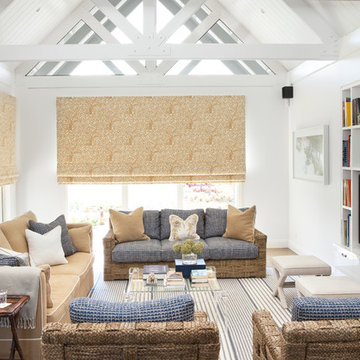Fabric Ceiling Designs & Ideas
Find the right local pro for your project

S.Photography/Shanna Wolf., LOWELL CUSTOM HOMES, Lake Geneva, WI.., Conservatory Craftsmen., Conservatory for the avid gardener with lakefront views
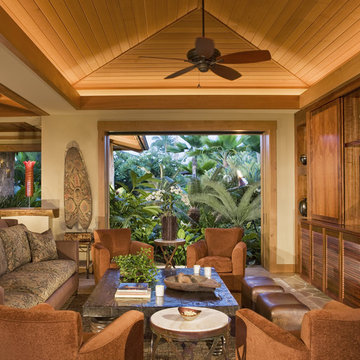
Open to the gardens on one side and the ocean on the other, it's hard to find a less than stunning view from the Media Room chairs.
Photo: Mary E. Nichols
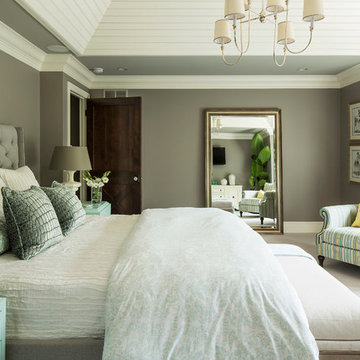
A great way to brighten up a bedroom is with painted nightstands. In this case, we wanted to maintain a calming environment with neutral wall colors and bedding. To add a bit of cheer to the space, we upholstered two lounge chairs and painted both nightstands similar shaded of aqua. Martha O'Hara Interiors, Interior Design | L. Cramer Builders + Remodelers, Builder | Troy Thies, Photography | Shannon Gale, Photo Styling
Please Note: All “related,” “similar,” and “sponsored” products tagged or listed by Houzz are not actual products pictured. They have not been approved by Martha O’Hara Interiors nor any of the professionals credited. For information about our work, please contact design@oharainteriors.com.
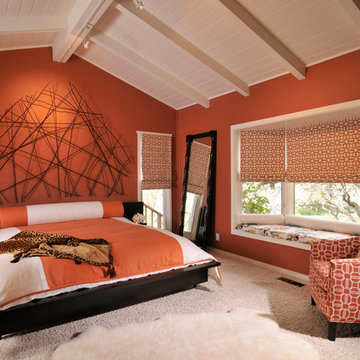
Modern eclectic asian design bedroom. Pop of orange and white giving and fun but elegant feel.

The design of this home was driven by the owners’ desire for a three-bedroom waterfront home that showcased the spectacular views and park-like setting. As nature lovers, they wanted their home to be organic, minimize any environmental impact on the sensitive site and embrace nature.
This unique home is sited on a high ridge with a 45° slope to the water on the right and a deep ravine on the left. The five-acre site is completely wooded and tree preservation was a major emphasis. Very few trees were removed and special care was taken to protect the trees and environment throughout the project. To further minimize disturbance, grades were not changed and the home was designed to take full advantage of the site’s natural topography. Oak from the home site was re-purposed for the mantle, powder room counter and select furniture.
The visually powerful twin pavilions were born from the need for level ground and parking on an otherwise challenging site. Fill dirt excavated from the main home provided the foundation. All structures are anchored with a natural stone base and exterior materials include timber framing, fir ceilings, shingle siding, a partial metal roof and corten steel walls. Stone, wood, metal and glass transition the exterior to the interior and large wood windows flood the home with light and showcase the setting. Interior finishes include reclaimed heart pine floors, Douglas fir trim, dry-stacked stone, rustic cherry cabinets and soapstone counters.
Exterior spaces include a timber-framed porch, stone patio with fire pit and commanding views of the Occoquan reservoir. A second porch overlooks the ravine and a breezeway connects the garage to the home.
Numerous energy-saving features have been incorporated, including LED lighting, on-demand gas water heating and special insulation. Smart technology helps manage and control the entire house.
Greg Hadley Photography
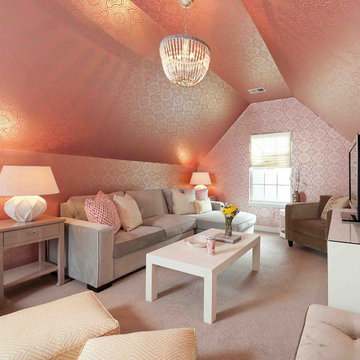
In this space the FROG (finished room over garage) was used to create a fun room where client could relax and read or watch a movie, but also for close friends to gather and hand out.
Chris Smith http://chrisandcamiphotography.com
Fabric Ceiling Designs & Ideas

Living room with paneling on all walls, coffered ceiling, Oly pendant, built-in book cases, bay window, calacatta slab fireplace surround and hearth, 2-way fireplace with wall sconces shared between the family and living room.
Photographer Frank Paul Perez
Decoration Nancy Evars, Evars + Anderson Interior Design
4
