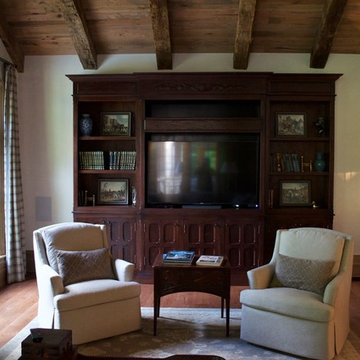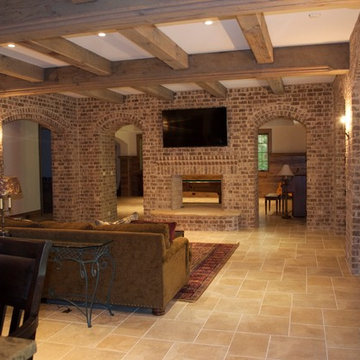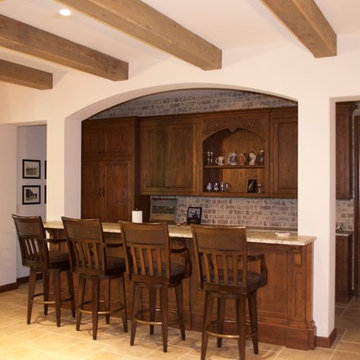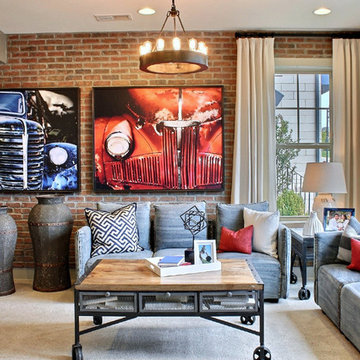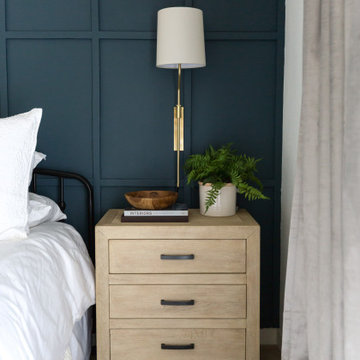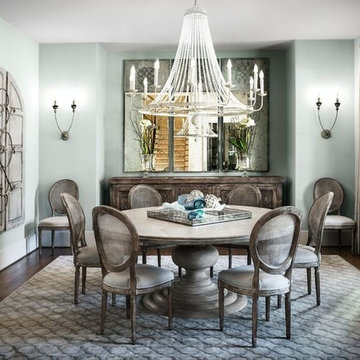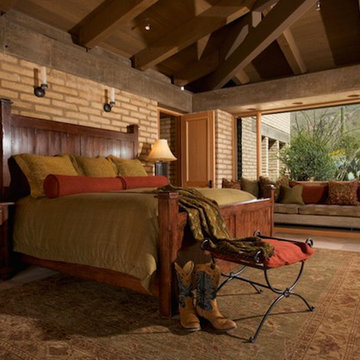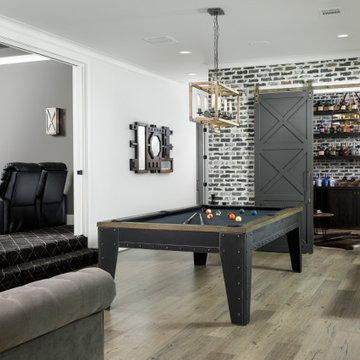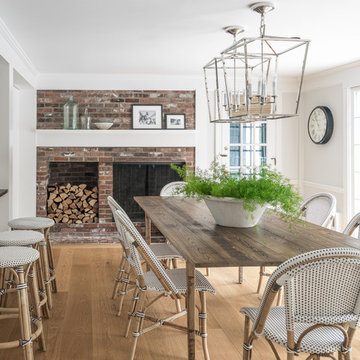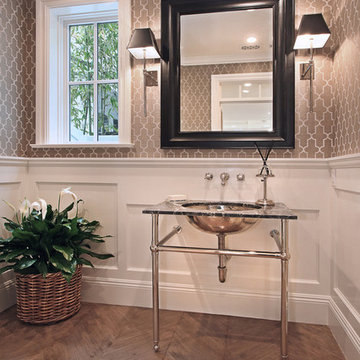Exposed Brick Wall Designs & Ideas
Find the right local pro for your project
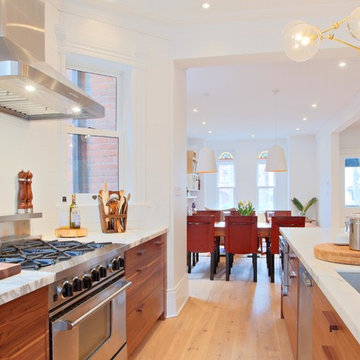
Our client wanted an open concept space in a long narrow home that left original textures and details untouched. A brick wall was exposed as a walnut kitchen and floor-to-ceiling glazing were added. A huge island and light fixture by Lindsey Adelman are key features.
Construction by Greening Homes
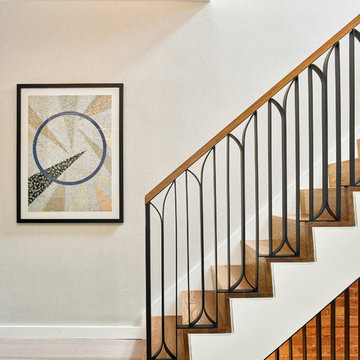
The geometry of the stair handrail is a nod to art deco forms; made in black powder coated steel, and capped with a walnut handrail. The stair is flooded with light from a skylight above, illuminating a subtly textured wall covering, that evokes a soft, plaster finish.
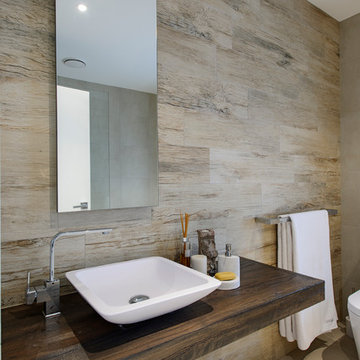
This bathroom combines a neutral palette with earthy textures. A recycled timber vanity and timber look tiles feels like you have brought the mountains to the Eastern Suburbs of Sydney.
Photography by Sue Murray - imagineit.net.au

Embrace the essence of cottage living with a bespoke wall unit and bookshelf tailored to your unique space. Handcrafted with care and attention to detail, this renovation project infuses a modern cottage living room with rustic charm and timeless appeal. The custom-built unit offers both practical storage solutions and a focal point for displaying cherished possessions. This thoughtfully designed addition enhances the warmth and character of the space.
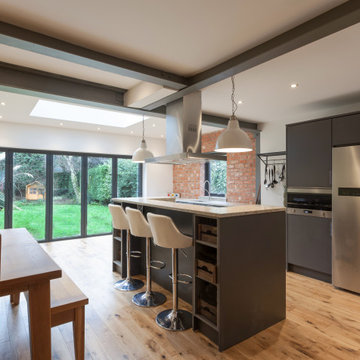
An industrial style kitchen with raised island breakfast bar, graphite woodgrain doors, exposed beams, stainless steel appliances, quartz worktops and exposed brick features; all complementing each other perfectly to create an industrial style, but warm family kitchen.

A traditional Georgian home receives an incredible transformation with an addition to expand the originally compact kitchen and create a pathway into the family room and dining area, opening the flow of the spaces that allow for fluid movement from each living space for the young family of four. Taking the lead from the client's desire to have a contemporary and edgier feel to their home's very classic facade, House of L worked with the architect's addition to the existing kitchen to design a kitchen that was incredibly functional and gorgeously dramatic, beckoning people to grab a barstool and hang out. Glossy macassar ebony wood is complimented with lacquered white cabinets for an amazing study in contrast. An oversized brushed nickel hood with polished nickel banding makes a presence on the feature wall of the kitchen. Brushed and polished nickel details are peppered in the landscape of this room, including the cabinets in the second island, a storage cabinet and automated hopper doors by Hafele on the refrigeration wall and all of the cabinet hardware, supplied and custom sized by Rajack. White quartz countertops by Hanstone in the Bianco Canvas colorway float on all the perimeter cabinets and the secondary island and creates a floating frame for the Palomino Quartzite that is a highlight in the kitchen and lends an organic feel to the clean lines of the millwork. The backsplash area behind the rangetop is a brick patterned mosaic blend of stone and glass, while surrounding walls have a layered sandstone tile that lend an incredible texture to the room. The light fixture hanging above the second island is by Wells Long and features faceted metal polygons with an amber gold interior. Woven linen drapes at window winks at the warmer tones in the room with a lustrous sheen that catches the natural light filtering in. The rift and sawn cut white oak floors are 8" planks that were fitted and finished on site to match the existing floor in the family and dining rooms. The clients were very clear on the appliances they needed the kitchen to accommodate. In addition to the vast expanses of wall space that were gained with the kitchen addition the larger footprint allowed for two sizeable islands and a host of cooking amenities, including a 48" rangetop, two double ovens, a warming drawer, and a built-in coffee maker by Miele and a 36" Refrigerator and Freezer and a beverage drawer by Subzero. A fabulous stainless steel Kallista sink by Mick De Giulio's series for the company is fitted in the first island which serves as a prep area, flanked by an Asko dishwasher to the right. A Dorenbracht faucet is a strong compliment to the scale of the sink. A smaller Kallista stainless sink is centered in the second island which has a secondary burner by Miele for overflow cooking.
Jason Miller, Pixelate
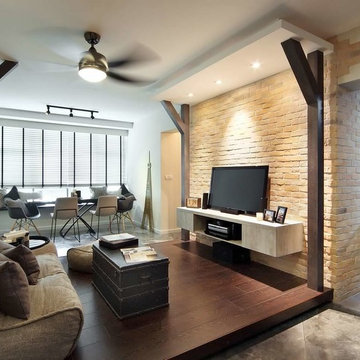
Chapter One Interiors and Ambient Lounge SG helped create this beautiful lower level apartment with exposed brick that uses is light and comfortable for living. The very small living room space is solved by using the Ambient Lounge Twin Couch bean bag and Vera Table as it's showpiece furniture. The tone of the Eco Weave fabric balances the exposed brick and wood features and creates light textures that make the feeling so relax but stylish.
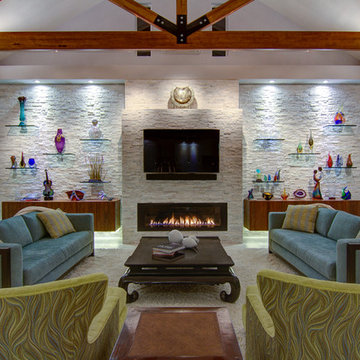
The Pearl is a Contemporary styled Florida Tropical home. The Pearl was designed and built by Josh Wynne Construction. The design was a reflection of the unusually shaped lot which is quite pie shaped. This green home is expected to achieve the LEED Platinum rating and is certified Energy Star, FGBC Platinum and FPL BuildSmart. Photos by Ryan Gamma
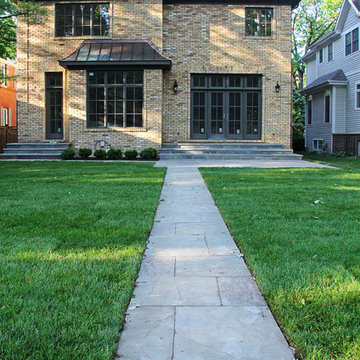
Chicago Buff Brick house built with reclaimed Chicago brick - North shore of Chicago - Gerrerd Abrams
Exposed Brick Wall Designs & Ideas
162
