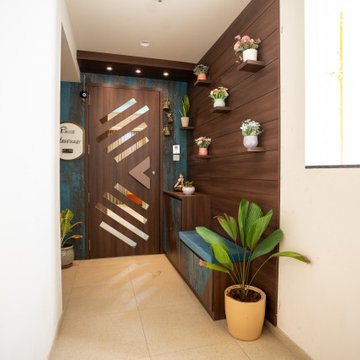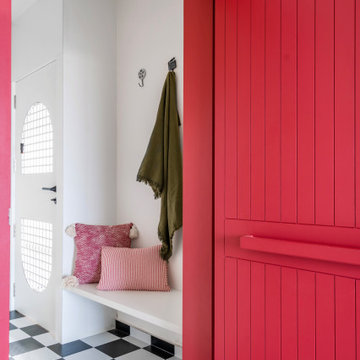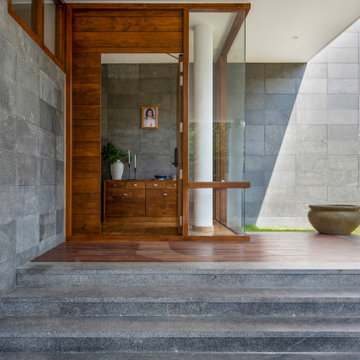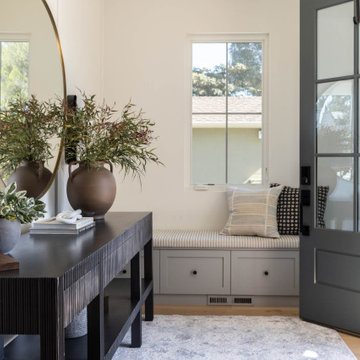5,02,053 Entryway Design Ideas
Sort by:Popular Today
1 - 20 of 5,02,053 photos
Find the right local pro for your project

• Entrance-
• Main entrance - The main entrance exudes rustic charm with its combination of rustic finished laminate and wooden laminate. This blend of materials creates a warm and welcoming atmosphere, setting the tone for the rest of the home. The rustic finish adds character and texture, while the wooden laminate brings a touch of natural beauty. Together, they create a timeless and inviting entrance that leaves a lasting impression on visitors.
• Safety door - The safety door is not only functional but also adds a touch of style and sophistication to the entrance with its customized designer handle. Moreover, the door features a unique design that mirrors the pattern of the handles, providing both ventilation and aesthetic appeal. This thoughtful integration ensures that every aspect of the entrance contributes to the overall ambiance of the space, creating a welcoming and visually striking first impression for guests.
• Handle - As you enter through the passage, a personalized touch awaits with the nameplate situated elegantly on the left side of the main entrance. Crafted with metallic letters in a font style chosen to suit your preference, it adds a sense of identity and warmth to the space. This subtle yet distinctive feature welcomes guests with a personalized touch, making them feel right at home from the moment they arrive.
• Shoe rack - The entrance is thoughtfully designed with a convenient shoe rack and seating area situated separately outside, making it effortless to remove and store footwear when entering or exiting. Above the shoe rack, a complete wall paneling adorned with small ledges provides a perfect display space for decorative items, adding personality and charm to the area. The paneling's finished grooves add a touch of elegance and visual interest, enhancing the overall aesthetic appeal of the entrance space.
• False ceiling - The addition of a wooden false ceiling above the safety door, complete with cob lights, is a brilliant idea to ensure proper brightness and ambiance in the entrance area. This design choice not only enhances the aesthetic appeal but also provides practical illumination, creating a welcoming atmosphere for visitors. The warm glow from the cob lights complements the wooden finish, adding a cozy and inviting feel to the entrance space. It's a thoughtful detail that enhances both the functionality and visual appeal of the area.

Modern Farmhouse designed for entertainment and gatherings. French doors leading into the main part of the home and trim details everywhere. Shiplap, board and batten, tray ceiling details, custom barrel tables are all part of this modern farmhouse design.
Half bath with a custom vanity. Clean modern windows. Living room has a fireplace with custom cabinets and custom barn beam mantel with ship lap above. The Master Bath has a beautiful tub for soaking and a spacious walk in shower. Front entry has a beautiful custom ceiling treatment.

Bright and beautiful foyer in Charlotte, NC with custom wall paneling, chandelier, wooden console table, black mirror, table lamp, decorative pieces and rug over wood floors.

M. et Mme B. ont fait l’acquisition d’un appartement neuf (résidence secondaire) dans le centre-ville de Nantes. Ils ont fait appel à notre agence afin de rendre ce lieu plus accueillant et fonctionnel.
M. et Mme B. ont souhaité donner à leur nouveau lieu de vie une ambiance sobre, chic et intemporelle.
Le défi majeur pour notre équipe a été de s’adapter à la structure actuelle et par conséquent, redéfinir les espaces par de l’agencement sur-mesure et rendre l’ensemble chaleureux.
Notre proposition
En prenant en considération le cahier des charges de nos clients, nous avons dessiné un projet chaleureux et élégant marqué par l’ensemble de nos agencements sur-mesure.
- L’ambiance chic et sobre a été apportée par le bois et la couleur grise.
- Un meuble de rangement et des patères pouvant accueillir sacs, chaussures et manteaux ainsi qu’une assise permet de rendre l’entrée plus fonctionnelle.
- La mise en œuvre d’un claustra en chêne massif qui permet de délimiter la cuisine de la salle à manger tout en conservant la luminosité.
- L’espace TV est marqué par un bel et grand agencement sur-mesure alternant des placards et des niches, permettant de créer une belle harmonie entre le vide et le plein.
- La tête de lit ainsi que les tables de chevet ont été imaginés pour apporter de l’élégance et de la fonctionnalité dans un seul et même agencement.
Le Résultat
La confiance de M. et Mme B. nous a permis de mettre en œuvre un projet visant à améliorer leur intérieur et leur qualité de vie.
Plus fonctionnel par les divers rangements et plus chaleureux grâce aux couleurs et matériaux, ce nouvel appartement répond entièrement aux envies et au mode de vie de M. et Mme B.

As seen in this photo, the front to back view offers homeowners and guests alike a direct view and access to the deck off the back of the house. In addition to holding access to the garage, this space holds two closets. One, the homeowners are using as a coat closest and the other, a pantry closet. You also see a custom built in unit with a bench and storage. There is also access to a powder room, a bathroom that was relocated from middle of the 1st floor layout. Relocating the bathroom allowed us to open up the floor plan, offering a view directly into and out of the playroom and dining room.

Interior Design: Tucker Thomas Interior Design
Builder: Structural Image
Photography: Spacecrafting
Custom Cabinetry: Engstrom
Wood Products
5,02,053 Entryway Design Ideas
1













