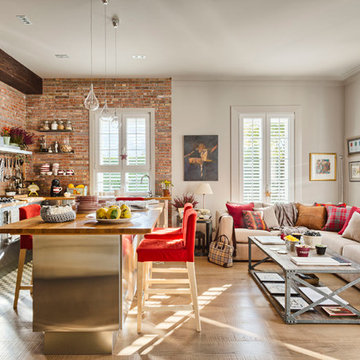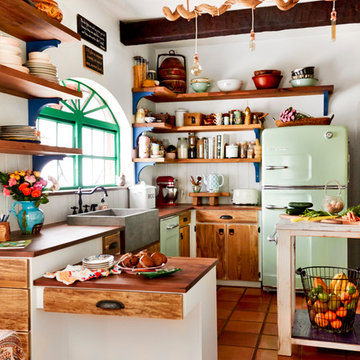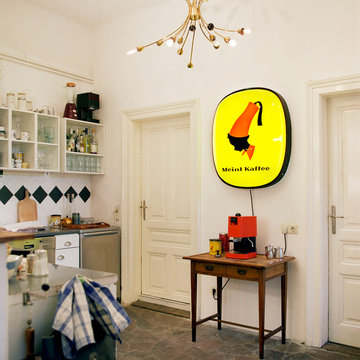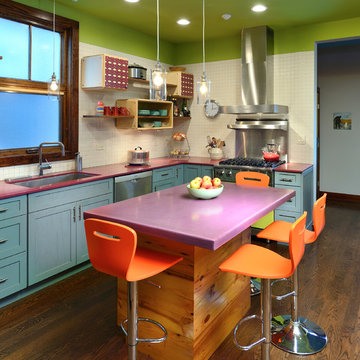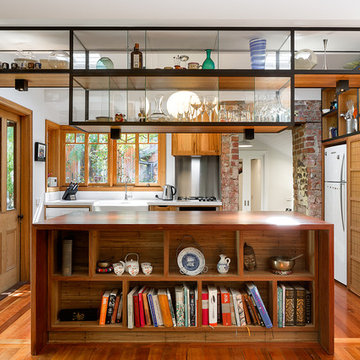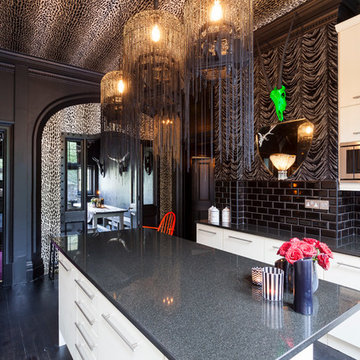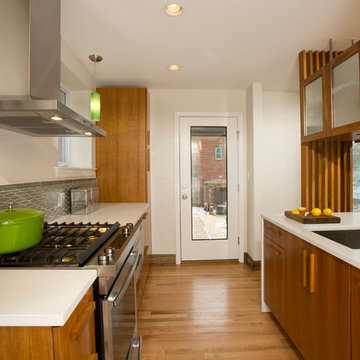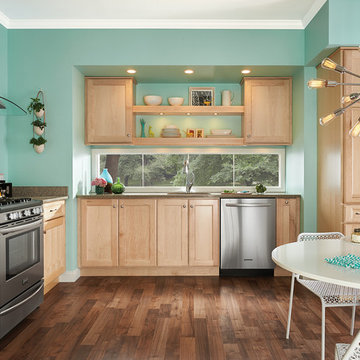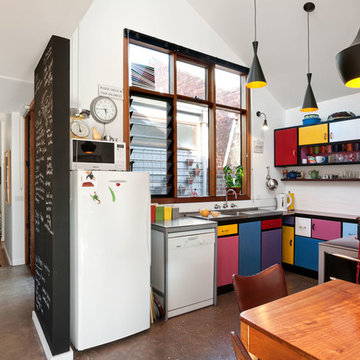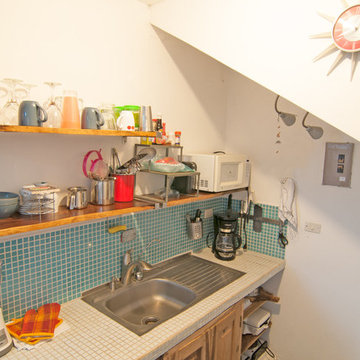66,485 Eclectic Kitchen Design Ideas
Sort by:Popular Today
461 - 480 of 66,485 photos
Item 1 of 2
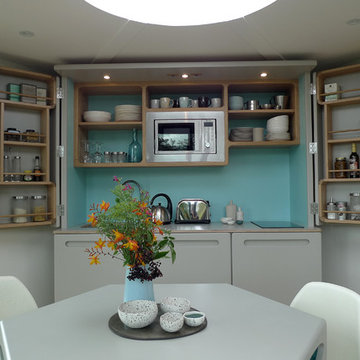
A retro kitchenette designed specifically for Hive Haus, a modular multi functional living space. As seen on C4 'George Clarke's Amazing Spaces' 2013 and display at Grand Designs 2014.
Culshaw were approached by friend, colleague and product designer Barry Jackson, to produce a kitchenette for the Hivehaus, a new modular living system based on the hexagon.
Barry’s vision was for a kitchenette that would be a part of his design style concept “Future Retro” a style that fused mid-century design with modern concepts to produce a retro but forward looking design principle adding a modern twist to furniture for today.
This style fitted in perfectly with Michael idea of fun and functional kitchenettes.
The Hivehaus Kitchenette is available through Hivehaus and Culshaw and looks great in any funky mid-century styled apartment.
The Hivehaus Kitchenette is also available in a narrower 1320mm width and has a Formica and plywood worktop synonymous with the original 1950’s influence.
Find the right local pro for your project
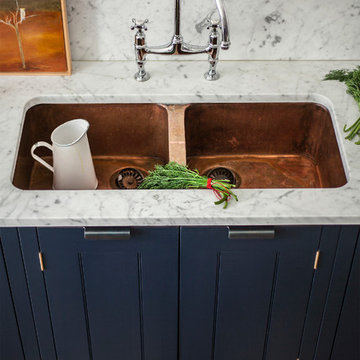
Cupboards painted in "Strong White’ and "Hague Blue" by Farrow & Ball (oil eggshell).
Handles, sink and taps sourced by the client.
Worktops in Carrara Marble.

Small island includes eating bar above prep area to accommodate family of 4. A microwave hood vent is the result of storage taking precidence.
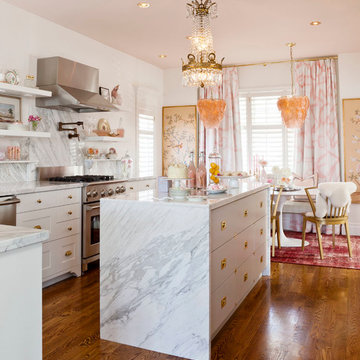
The Waterfall Marble counter was added on top of the island which was designed in a Campaign Style. The hand painted silk drapery was done especially for the client who loves pink - which we added to the ceiling in addition to brass housings on the recessed lights. Photos: Donna Griffith
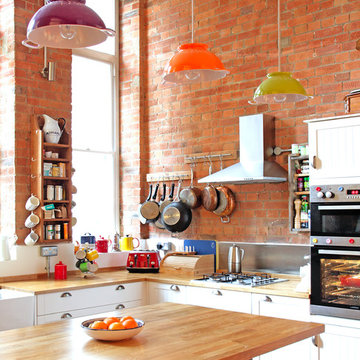
Three colourful custom-made colander lights add a splash of colour to this open-plan kitchen in a converted Victorian school house. The kitchen island is custom-made out of a vintage oak chest.
Photography by Fisher Hart
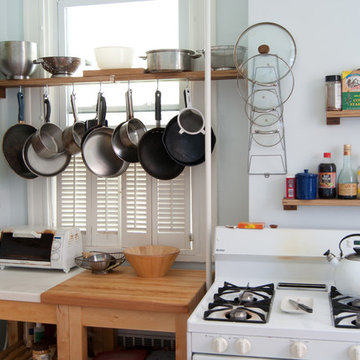
We made woodshop "scrap" shelving for pots, pans, oils, etc. and a closed "scrap" cabinet for spices. Two ikea hutches had been abandoned in the trash, one without a top. We combined them to make a monster hutch with a stove-side countertop work surface, using a cutoff from the sink countertop. This spice cabinet with two sliding hardboard doors is a whopping 25"X34", but we can make it in pretty much any size.

This kitchen island is the balance for a contemporary look. I've taken an antique work bench, refurbished it and poured a concrete counter for the top. The concrete although very smooth looks as though I took a chunk from a sidewalk,, polished it, and reused it. I strive to make all my concrete appear natural.
Photography by Amy J. Greving
66,485 Eclectic Kitchen Design Ideas
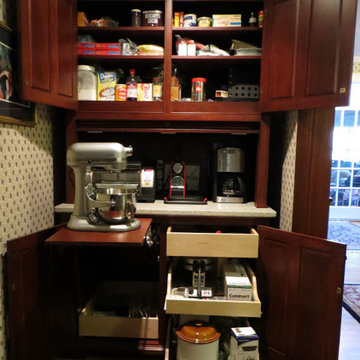
This Working Pantry has a rolling tambour door that hides the small appliances on the countertop. The tambour slides out of the way to reveal work space for baking as well as an area for the espresso machine.
Photo by the owner
24
