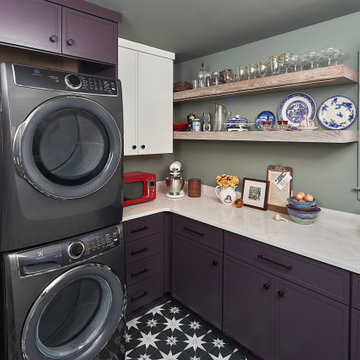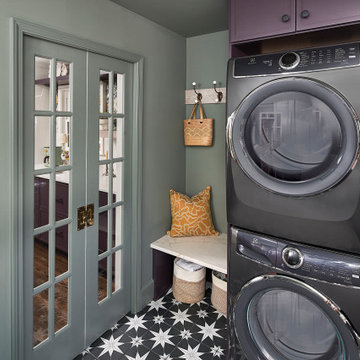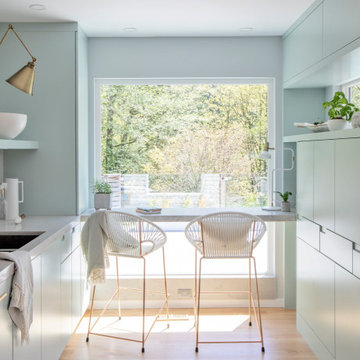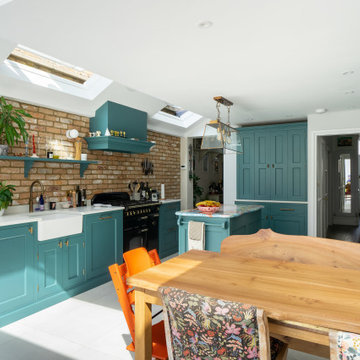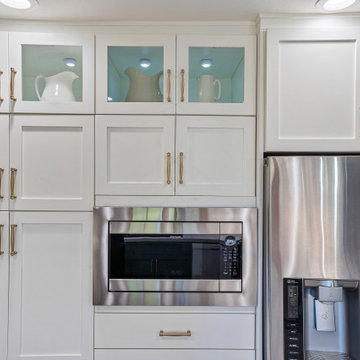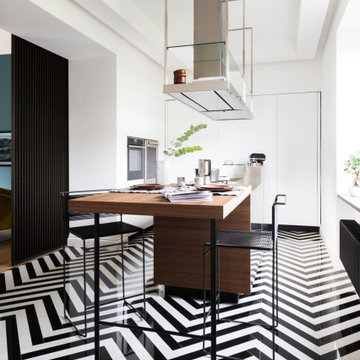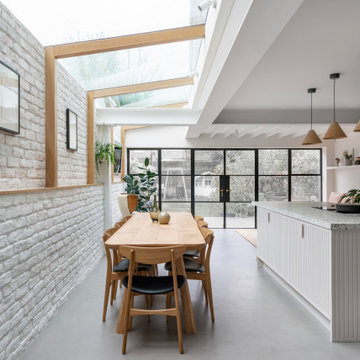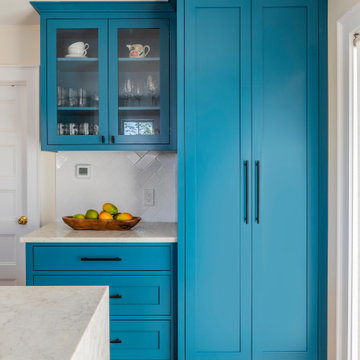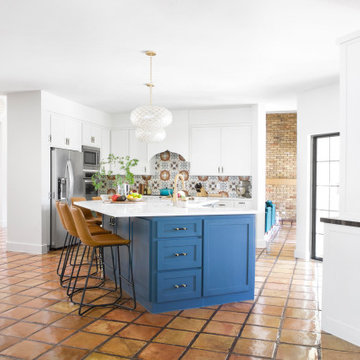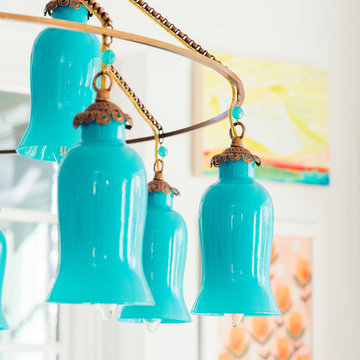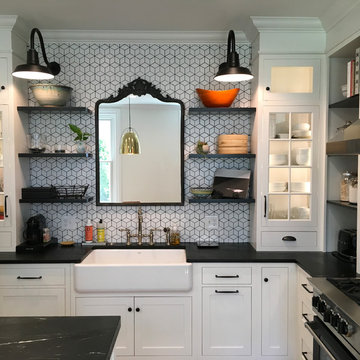66,524 Eclectic Kitchen Design Ideas
Sort by:Popular Today
2381 - 2400 of 66,524 photos
Item 1 of 2
Find the right local pro for your project
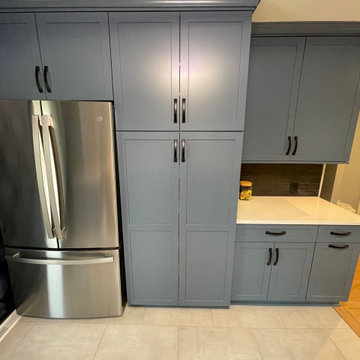
Cabinetry: Showplace EVO
Style: Pendleton with Five Piece Drawer Headers
Finish: Paint – Smokey Blue
Countertop: (Solid Surfaces Unlimited) Onyx White Quartz
Sink & Faucet: 50/50 Bowl Stainless Under-Mount Sink w/ Delta Mateo Faucet in Stainless
Hardware: (Richlieu) Transitional Metal Pull in Matte Black
Backsplash Tile: (Beaver Tile) Imola Bubble 3” x 12” in Glossy Black with Onyx Grout
Floor Tile: (Genesee Tile) Fray 12” x 24” in Metal White with Sterling Silver Grout
Designer: Devon Moore
Contractor: Customer’s Own
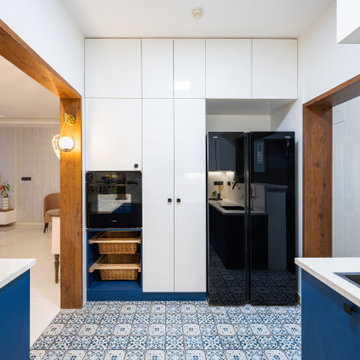
Moving on towards the abundantly lit kitchen area (a result of knocking down an existing wall to make it an open space) an unconventionally designed kitchen flooring grabs all attention.
This space comes alive with the Moroccan blue floors and matching blue cabinetry at the base. White in the upper cabinets make for a perfect tone-on-tone kitchen. Scrupulous details at the breakfast counter – read fabulous corbels, only enhanced this vibe.
The dining area accent wall is to the contrary Scandi inspired. Its clean and minimal and it’s amazing how all this with a farmhouse inspired dining table set blend in so well with the vibrant kitchen.
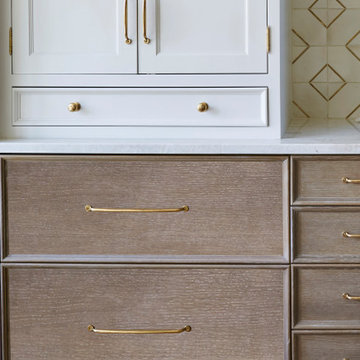
KitchenLab Interiors’ first, entirely new construction project in collaboration with GTH architects who designed the residence. KLI was responsible for all interior finishes, fixtures, furnishings, and design including the stairs, casework, interior doors, moldings and millwork. KLI also worked with the client on selecting the roof, exterior stucco and paint colors, stone, windows, and doors. The homeowners had purchased the existing home on a lakefront lot of the Valley Lo community in Glenview, thinking that it would be a gut renovation, but when they discovered a host of issues including mold, they decided to tear it down and start from scratch. The minute you look out the living room windows, you feel as though you're on a lakeside vacation in Wisconsin or Michigan. We wanted to help the homeowners achieve this feeling throughout the house - merging the causal vibe of a vacation home with the elegance desired for a primary residence. This project is unique and personal in many ways - Rebekah and the homeowner, Lorie, had grown up together in a small suburb of Columbus, Ohio. Lorie had been Rebekah's babysitter and was like an older sister growing up. They were both heavily influenced by the style of the late 70's and early 80's boho/hippy meets disco and 80's glam, and both credit their moms for an early interest in anything related to art, design, and style. One of the biggest challenges of doing a new construction project is that it takes so much longer to plan and execute and by the time tile and lighting is installed, you might be bored by the selections of feel like you've seen them everywhere already. “I really tried to pull myself, our team and the client away from the echo-chamber of Pinterest and Instagram. We fell in love with counter stools 3 years ago that I couldn't bring myself to pull the trigger on, thank god, because then they started showing up literally everywhere", Rebekah recalls. Lots of one of a kind vintage rugs and furnishings make the home feel less brand-spanking new. The best projects come from a team slightly outside their comfort zone. One of the funniest things Lorie says to Rebekah, "I gave you everything you wanted", which is pretty hilarious coming from a client to a designer.
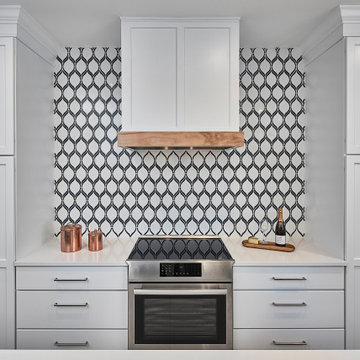
Tall pantry cabinets and wide drawers provide plenty of storage space without wall cabinets, so the mosaic tile backsplash and hood stand out.
© Lassiter Photography
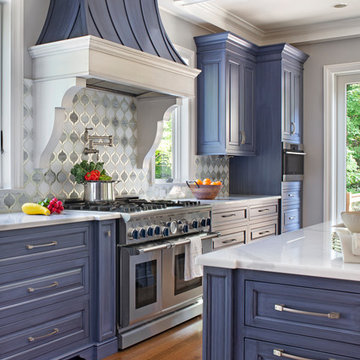
The hood was custom designed and built for this homeowner. The kitchen features a functional 5- zone design. The drawers offer easy access to pots/pans as well as prep items. The pantry was custom designed with metal slots on the bottom to allow the homeowner great storage for potatoes, onions, squash etc.
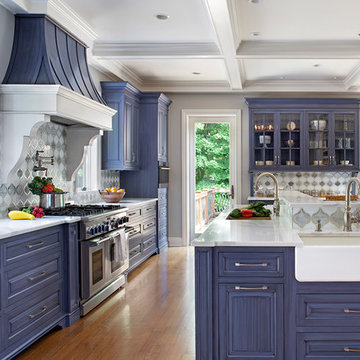
Together Coffee Talk Kitchens and Dynamic Contracting knocked down this homeowners existing home and re-built it. The homeowners were looking for a kitchen space that was unique and functional. They wanted a kitchen that they could raise a family in and also entertain.
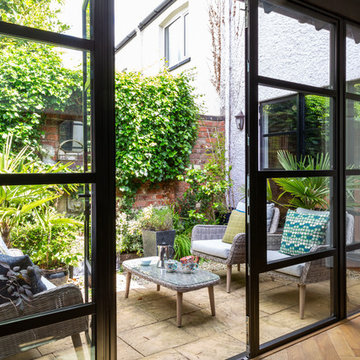
KITCHEN AND COURTYARD.
When our client purchased this property, it had been in the previous owners family for 200 years. This meant that despite generous room sizes, the interior was very dated.
One of the most dramatic changes was the removal of a half-height brick wall which originally divided the kitchen into two spaces. New parquet flooring was installed in the kitchen and the old, heavy wooden windows were also removed and replaced by crittall style black framed windows.
The property was then redecorated throughout using dramatic wallpapers and strong colours to compliment the client's eclectic style.
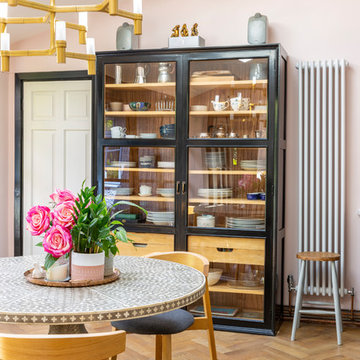
KITCHEN.
When our client purchased this property, it had been in the previous owners family for 200 years. This meant that despite generous room sizes, the interior was very dated.
One of the most dramatic changes was the removal of a half-height brick wall which originally divided the kitchen into two spaces. New parquet flooring was installed in the kitchen and the old, heavy wooden windows were also removed and replaced by crittall style black framed windows.
The property was then redecorated throughout using dramatic wallpapers and strong colours to compliment the client's eclectic style.
66,524 Eclectic Kitchen Design Ideas
120
