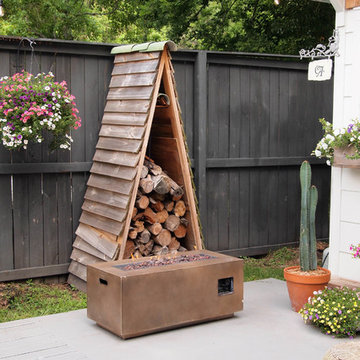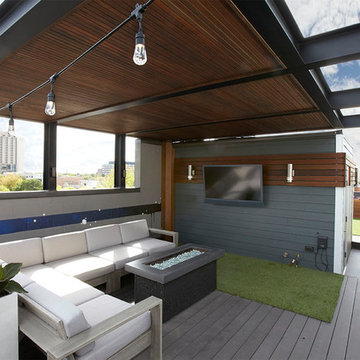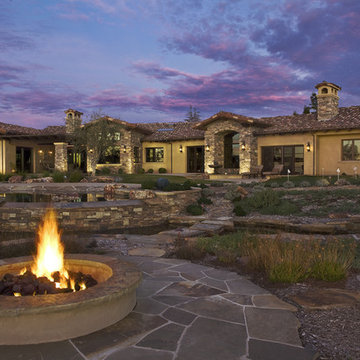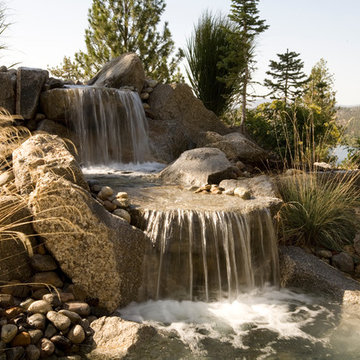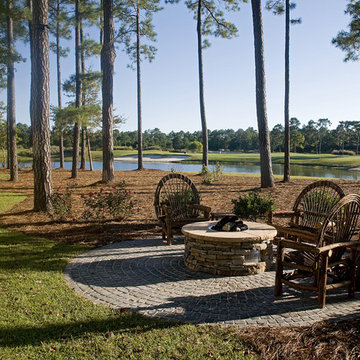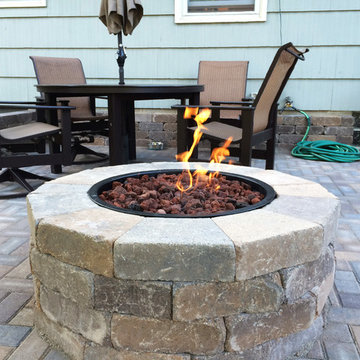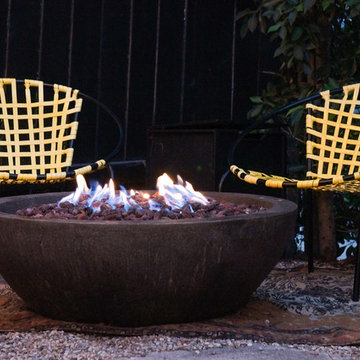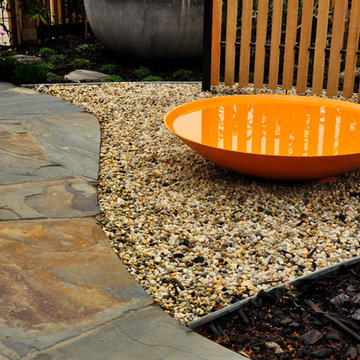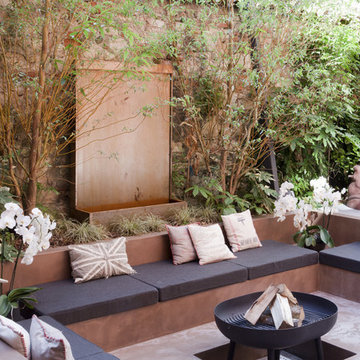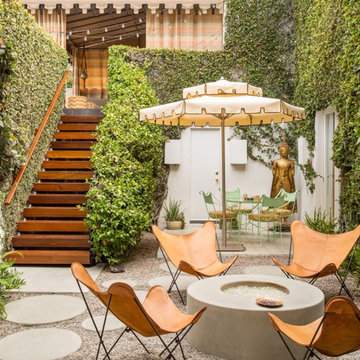755 Eclectic Home Design Photos
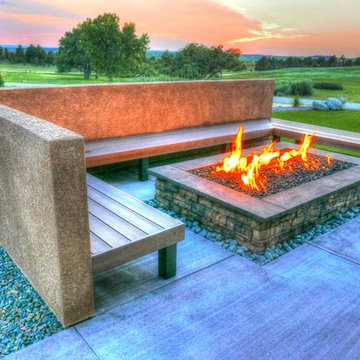
A custom fire pit can be built in just about any shape, size, and finish.
Photo by Roger Haywood
Find the right local pro for your project
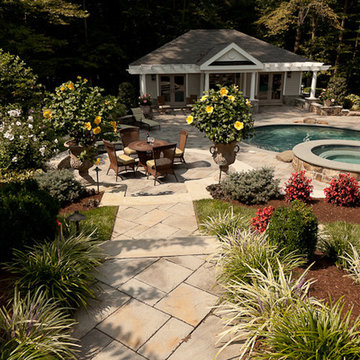
Our client constructed their new home on five wooded acres in Northern Virginia, and they requested our firm to help them design the ultimate backyard retreat complete with custom natural look pool as the main focal point. The pool was designed into an existing hillside, adding natural boulders and multiple waterfalls, raised spa. Next to the spa is a raised natural wood burning fire pit for those cool evenings or just a fun place for the kids to roast marshmallows.
The extensive Techo-bloc Inca paver pool deck, a large custom pool house complete with bar, kitchen/grill area, lounge area with 60" flat screen TV, full audio throughout the pool house & pool area with a full bath to complete the pool area.
For the back of the house, we included a custom composite waterproof deck with lounge area below, recessed lighting, ceiling fans & small outdoor grille area make this space a great place to hangout. For the man of the house, an avid golfer, a large Southwest synthetic putting green (2000 s.f.) with bunker and tee boxes keeps him on top of his game. A kids playhouse, connecting flagstone walks throughout, extensive non-deer appealing landscaping, outdoor lighting, and full irrigation fulfilled all of the client's design parameters.
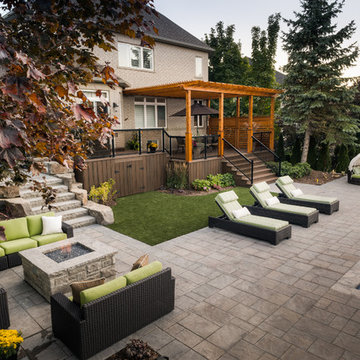
This design and build project included a full backyard and side yard. The clients spent most of their time outdoors, but especially enjoyed use of their deck, so this was an important item to integrate into the design. ‘Meadow Peak’ was designed to be a retreat, eliminating the hassle of driving up north. We wanted to create a space that was functional for their family and could keep them entertained for many summers to come. Retaining walls and patio spaces were constructed around large existing trees to maintain shade and privacy, the firepit lounge area, tucked beneath them. Turf areas help to break up the interlock and are a fun feature to practice your putting. Most importantly, upgrading their deck to a new larger composite deck with a dining pergola, allows them to continue to entertain outdoors on those hot summer days.
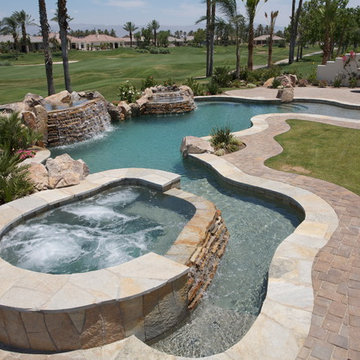
Here a free form pool in Palm Springs is made even more beautiful through natural rock and stacked water features. The pool blends seamlessly with the gorgeous golf course views behind it.
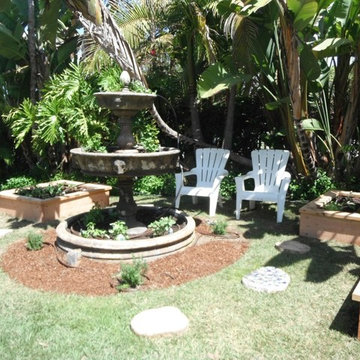
Raised beds with organic vegetables and an herb fountain adds beauty and function to this La Jolla backyard.
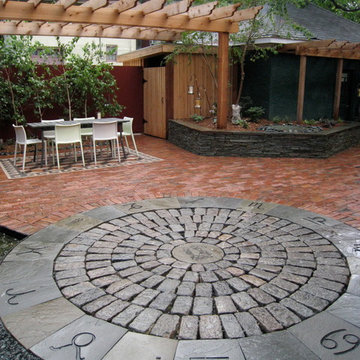
The Antique Granite Cobble circle surrounded by the zodiac signs provides an infiltration basin for the roof above
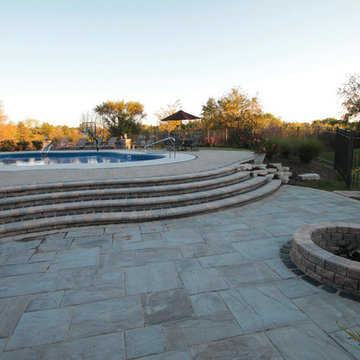
Inground pool with multi-level paver patio, bar, seatwalls, hot tub, and more. The paver patios feature several different pavers for texture and for breaking up the flat areas since they are so large. The curved bar has custom made built in stools made with galvanized steel and marine grade leather. The fire feature in the bar comes on with the flick of a switch and has colored fire glass. The bar also boasts an outdoor refrigerator, pull out trash drawer and additional stainless steel drawers. A fire pit, LED landscape lighting, planter boxes, and large free form steps complete this project. Photos by Gina Bonifacio
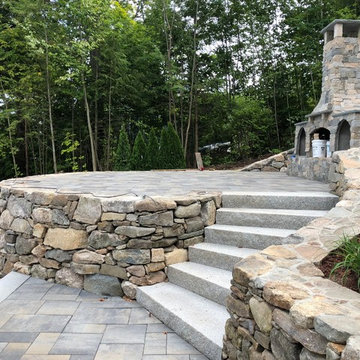
lakeshore home has terraced rock walls and a fireplace with wood boxes on each side.
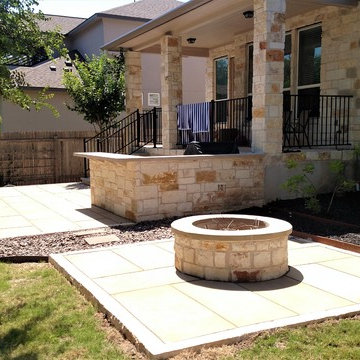
Archadeck of Austin came up with a winning design including a stone retaining wall, patio, outdoor kitchen, and fire pit. All the dimensions had to be carefully calculated so we didn’t go over the allowed percentage of impervious space. We built the stone retaining wall on a concrete footer, built the stone walls for the outdoor kitchen, then filled in the patio area with sand. Sand is perfect for a project like this because it’s permeable and it packs nicely while water still filters through it.
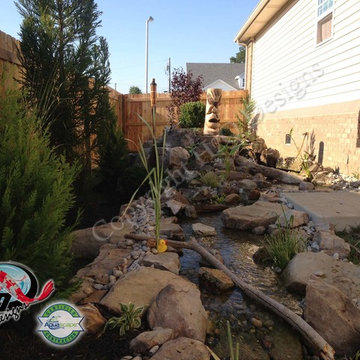
Pondless Waterfalls allow you to enjoy the sight and sound of running water without the maintenance of a pond. The waterfall is undoubtedly the most beautiful and favored feature in a water garden. The Pondless Waterfall has made many Kentucky water-lovers who were previously unable to indulge in the sweet sounds of falling water, very happy. It’s a great alternative for those who are trying to get their feet wet, or looking to fit a little bit of paradise into their own backyard. If space is lacking in your yard or you have safety concerns with a pond, then a Pondless Waterfall is perfect you!
If you live in Kentucky (KY) Contact us to get started with your Pondless Waterfall design.
Photos By H2O Designs Inc.
Lexington Kentucky
755 Eclectic Home Design Photos
6



















