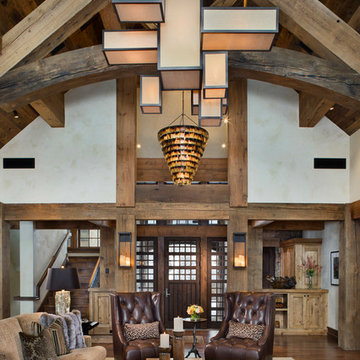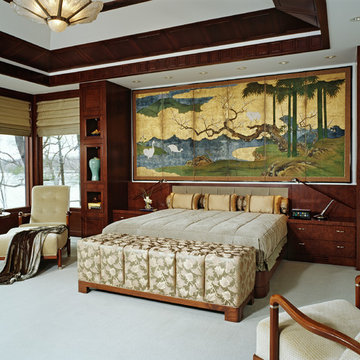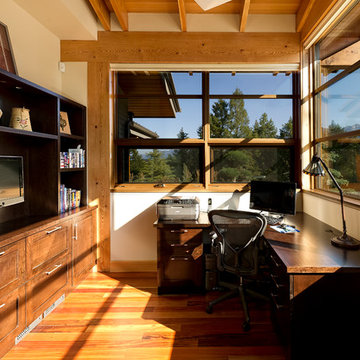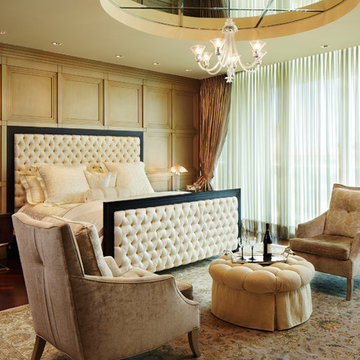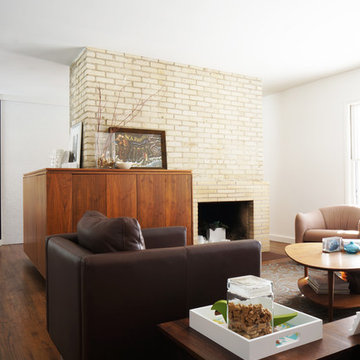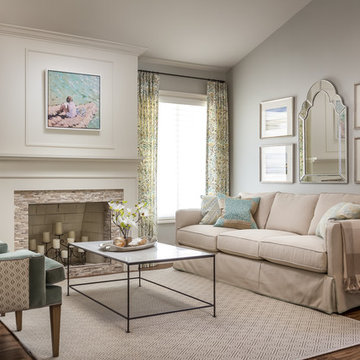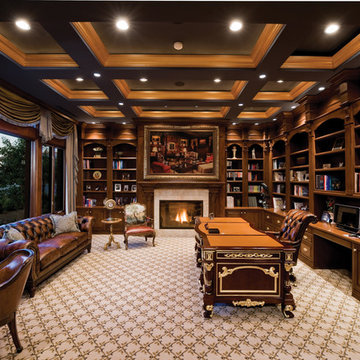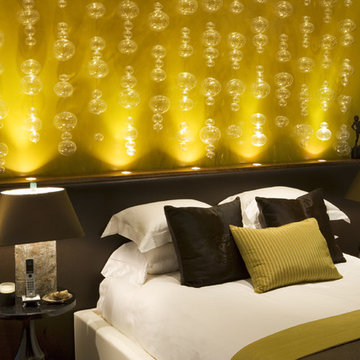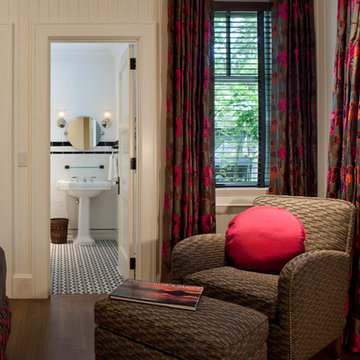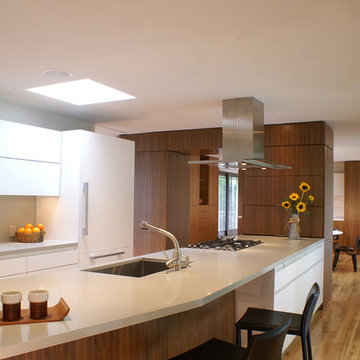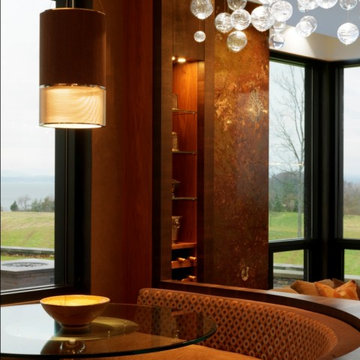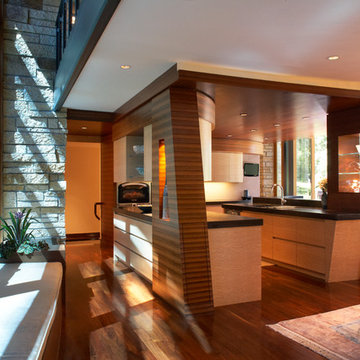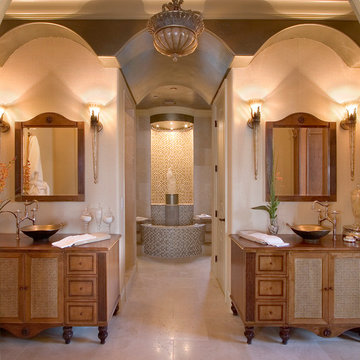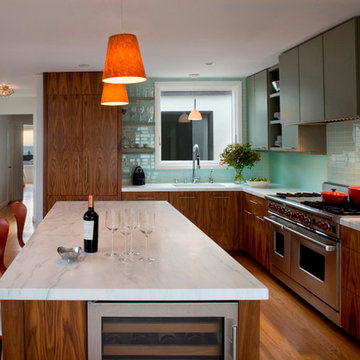Earth Tone Colour Designs & Ideas
Find the right local pro for your project
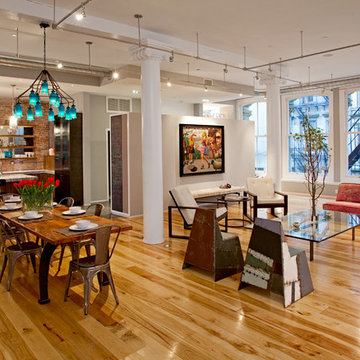
Beautiful NYC kitchen incorporates black limba wood, various metals, custom stainless steel cabinetry, reclaimed glass and many other industrial materials to create a stunning gem. LED lights on floating shelves provide wonderful accent lighting. This one of a kind custom kitchen was created through the combined energies of Threshold Interiors and Superior Woodcraft of Doylestown, Pa. Credits: Threshold Interiors, Superior Woodcraft - custom cabinetry, Photo Credit Randl Bye
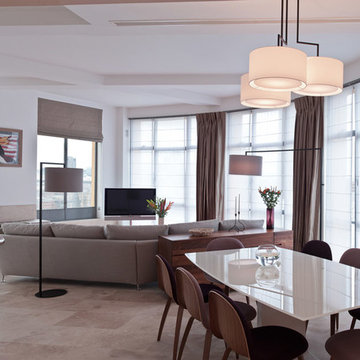
Open Plan Lounge/ Dining area. All loose and bespoke furniture and soft furnishings specified and designed by Mint Architecture
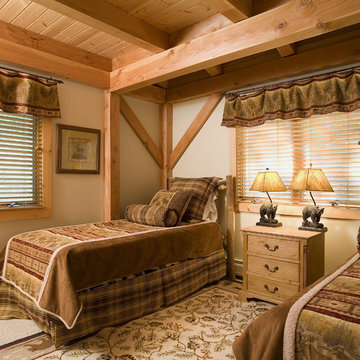
This custom Prow house has views to Stratton Mountain. Custom designed, pre-cut and shipped to the job site by Habitat Post & Beam, it was assembled and completed by a local builder. Photos by Michael Penney, architectural photographer. IMPORTANT NOTE: We are not involved in the finish or decoration of these homes, so it is unlikely that we can answer any questions about elements that were not part of our kit package, i.e., specific elements of the spaces such as appliances, colors, lighting, furniture, landscaping, etc.
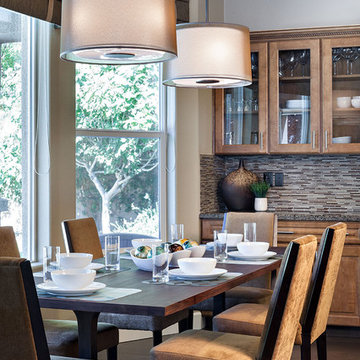
Designed by Encompass Studio - http://estudiovegas.com/ and KML Designs - http://kmldesignslv.com/. Photo by KuDa Photography.
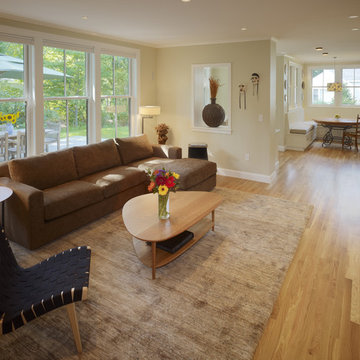
Jacob Lilley Architects
Location: Concord, MA, USA
Built at the turn-of-the-century as a carriage house, the original home possessed a quiet elegance. Our design respects that quality while bringing a fresh and contemporary level of detail to the new construction. We extended the main house to accommodate the new kitchen, family room, bedroom and garage requirements. The plan is open and fully accessible with the goals of maximizing natural day light and creating a visual connection to a new rear yard patio and play area.
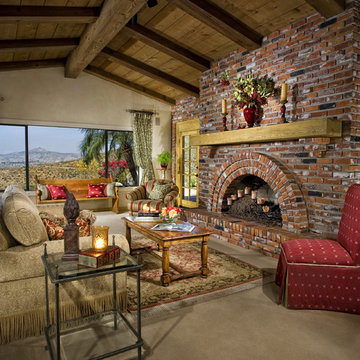
This busy family needed a flexible and comfortable home that reflected their Italian heritage.
Photography by Jason Holmes
Earth Tone Colour Designs & Ideas
52



















