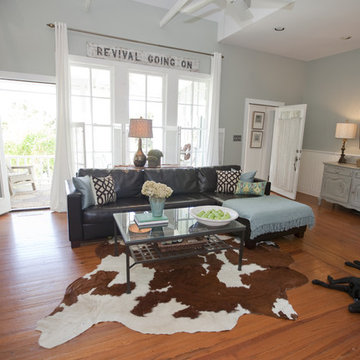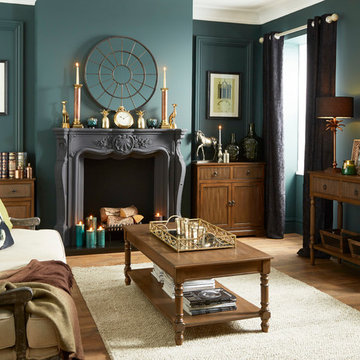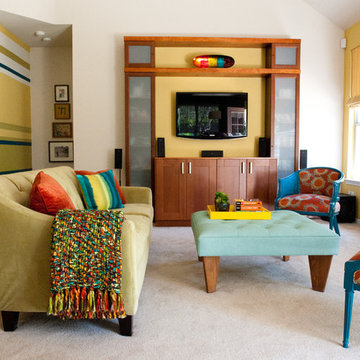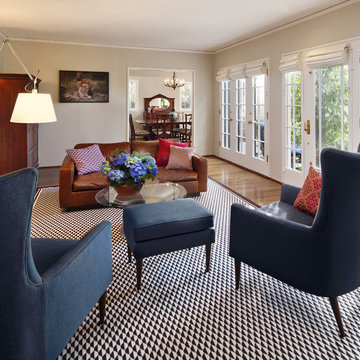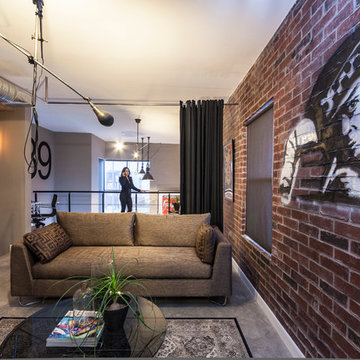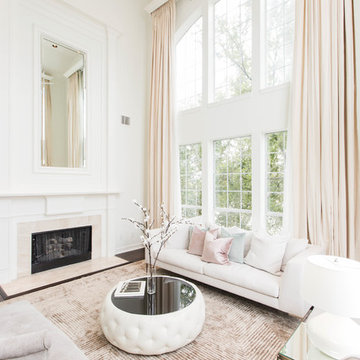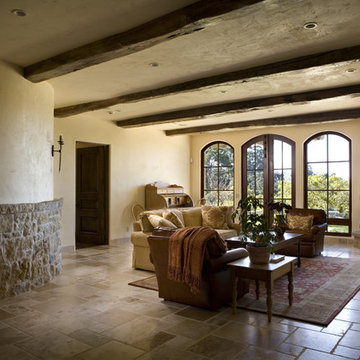Double Height Living Room Designs & Ideas
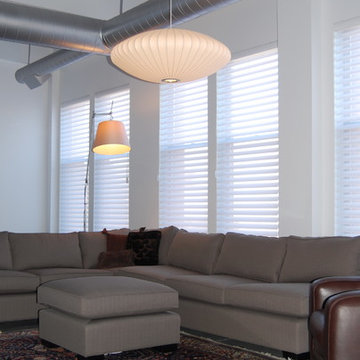
This masculine loft living space is warm yet sleek. The seating area sits adjacent to a new, even sleeker Poggenphol kitchen and an eclectic dining space with asian antique chairs and an oversized box chandelier. Floors are high gloss concrete. Ductwork is painted silver to add visual interest above the window level.
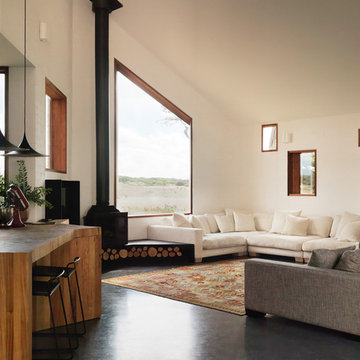
Living room with pocket windows out to golf course view.
Photography: Trevor Mein
Find the right local pro for your project

A cast stone fireplace surround and mantel add subtle texture to this neutral, traditionally furnished living room. Soft touches of aqua bring the outdoors in. Interior Designer: Catherine Walters Interiors © Deborah Scannell Photography
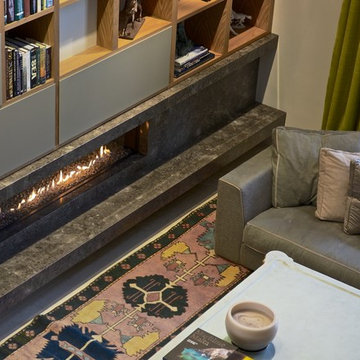
camilleriparismode projects and design team were approached to rethink a previously unused double height room in a wonderful villa. the lower part of the room was planned as a sitting and dining area, the sub level above as a tv den and games room. as the occupants enjoy their time together as a family, as well as their shared love of books, a floor-to-ceiling library was an ideal way of using and linking the large volume. the large library covers one wall of the room spilling into the den area above. it is given a sense of movement by the differing sizes of the verticals and shelves, broken up by randomly placed closed cupboards. the floating marble fireplace at the base of the library unit helps achieve a feeling of lightness despite it being a complex structure, while offering a cosy atmosphere to the family area below. the split-level den is reached via a solid oak staircase, below which is a custom made wine room. the staircase is concealed from the dining area by a high wall, painted in a bold colour on which a collection of paintings is displayed.
photos by: brian grech
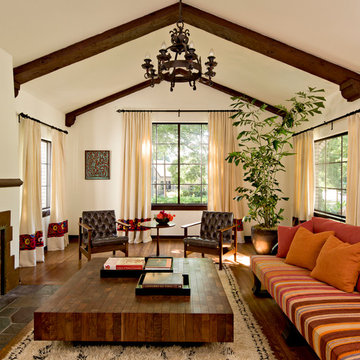
The curtains are hemp, with a border made from antique suzani tapestries. A painting in the living room is from Portland artist Alison O’Donoghue. Photo by Lincoln Barbour.

J Design Group
The Interior Design of your Living and Family room is a very important part of your home dream project.
There are many ways to bring a small or large Living and Family room space to one of the most pleasant and beautiful important areas in your daily life.
You can go over some of our award winner Living and Family room pictures and see all different projects created with most exclusive products available today.
Your friendly Interior design firm in Miami at your service.
Contemporary - Modern Interior designs.
Top Interior Design Firm in Miami – Coral Gables.
Bathroom,
Bathrooms,
House Interior Designer,
House Interior Designers,
Home Interior Designer,
Home Interior Designers,
Residential Interior Designer,
Residential Interior Designers,
Modern Interior Designers,
Miami Beach Designers,
Best Miami Interior Designers,
Miami Beach Interiors,
Luxurious Design in Miami,
Top designers,
Deco Miami,
Luxury interiors,
Miami modern,
Interior Designer Miami,
Contemporary Interior Designers,
Coco Plum Interior Designers,
Miami Interior Designer,
Sunny Isles Interior Designers,
Pinecrest Interior Designers,
Interior Designers Miami,
J Design Group interiors,
South Florida designers,
Best Miami Designers,
Miami interiors,
Miami décor,
Miami Beach Luxury Interiors,
Miami Interior Design,
Miami Interior Design Firms,
Beach front,
Top Interior Designers,
top décor,
Top Miami Decorators,
Miami luxury condos,
Top Miami Interior Decorators,
Top Miami Interior Designers,
Modern Designers in Miami,
modern interiors,
Modern,
Pent house design,
white interiors,
Miami, South Miami, Miami Beach, South Beach, Williams Island, Sunny Isles, Surfside, Fisher Island, Aventura, Brickell, Brickell Key, Key Biscayne, Coral Gables, CocoPlum, Coconut Grove, Pinecrest, Miami Design District, Golden Beach, Downtown Miami, Miami Interior Designers, Miami Interior Designer, Interior Designers Miami, Modern Interior Designers, Modern Interior Designer, Modern interior decorators, Contemporary Interior Designers, Interior decorators, Interior decorator, Interior designer, Interior designers, Luxury, modern, best, unique, real estate, decor
J Design Group – Miami Interior Design Firm – Modern – Contemporary Interior Designer Miami - Interior Designers in Miami
Contact us: (305) 444-4611
www.JDesignGroup.com
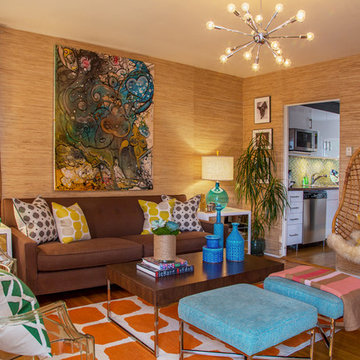
This California bungalow combines bold colors with natural elements to create a playful yet relaxing retreat.

The outdoors comes inside for our orchid loving homeowners with their moss green wrapped sunroom. Cut with the right balance of earthy brown and soft buttercup, this sunroom sizzles thanks to the detailed use of stone, slate, slubby weaves, classic furnishings & architectural salvage. The mix in total broadcasts sit-for-a-while casual cool and easy elegance. Pass the poi...
David Van Scott
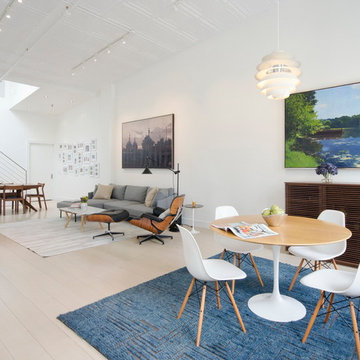
A young couple with three small children purchased this full floor loft in Tribeca in need of a gut renovation. The existing apartment was plagued with awkward spaces, limited natural light and an outdated décor. It was also lacking the required third child’s bedroom desperately needed for their newly expanded family. StudioLAB aimed for a fluid open-plan layout in the larger public spaces while creating smaller, tighter quarters in the rear private spaces to satisfy the family’s programmatic wishes. 3 small children’s bedrooms were carved out of the rear lower level connected by a communal playroom and a shared kid’s bathroom. Upstairs, the master bedroom and master bathroom float above the kid’s rooms on a mezzanine accessed by a newly built staircase. Ample new storage was built underneath the staircase as an extension of the open kitchen and dining areas. A custom pull out drawer containing the food and water bowls was installed for the family’s two dogs to be hidden away out of site when not in use. All wall surfaces, existing and new, were limited to a bright but warm white finish to create a seamless integration in the ceiling and wall structures allowing the spatial progression of the space and sculptural quality of the midcentury modern furniture pieces and colorful original artwork, painted by the wife’s brother, to enhance the space. The existing tin ceiling was left in the living room to maximize ceiling heights and remain a reminder of the historical details of the original construction. A new central AC system was added with an exposed cylindrical duct running along the long living room wall. A small office nook was built next to the elevator tucked away to be out of site.
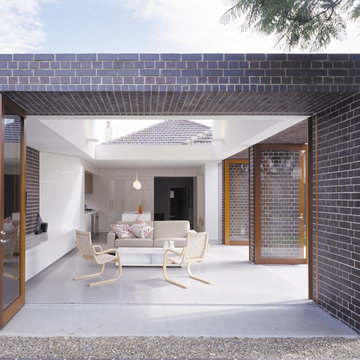
Modern living room.
Featured Product: Bowral Dry Pressed Brick in Bowral Blue
Location: Kensington NSW
Architect: Fox Johnston Architects
Builder: Oricon Developments
Bricklayer: Peninsula Projects
Photographer: Brett Boardman
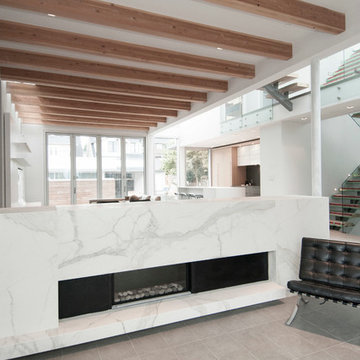
Photography: Frits de Vries
Situated on the West side of Vancouver, this family home sits on a gently sloping site with oblique downtown and mountain views from the front of the house. The rear garden faces south. The house is designed for ample indoor-outdoor living opportunities, as well as a sense of connection to the gardens and view.
The main floor level is placed low enough for easy access to the rear garden, but high enough to allow light into the lower floor. Two courtyards and a lightwell further enhance the lower floor, making it as livable as the other floor levels in the house. The lower level rear courtyard slopes up to join the rear garden, giving an exterior connection between the floor levels.
The front of the main floor is oriented to the distant views of downtown Vancouver and the mountains to the Northeast, captured through extensive corner glazing. The rear of the house is focussed on the private garden and entertaining patio. The West side of the main floor contains the active functions of the house: mudroom, kitchen, powder room, office, stairs, and has a 9’-0” ceiling height. The East half contains the Living, Dining and Family Rooms and has an 11’-0” ceiling height with exposed wood beams. A linear skylight brings light through the exposed timber beams in the vaulted Living room ceiling. Folding doors open up the Family Room to the patio and built-in barbeque. The garage was designed to enhance the outdoor living space and to create a courtyard effect.
The upper floor is divided into two floating volumes, separated by a double-height slot with a continuous skylight running the length of the house. The two halves are split level, lending excitement to the main floor space below; they are connected by a stair-bridge. One half houses the private master bedroom suite, and the other contains the two bedrooms, bathrooms and a small convenience laundry.
The rooftop deck offers more outdoor living, and includes a large seating area and a hot tub. Where the main garden patio will be used for entertaining and outdoor dining, the rooftop provides the family a private retreat.
More photos to come when the project is complete.

Martha O'Hara Interiors, Interior Design | Paul Finkel Photography
Please Note: All “related,” “similar,” and “sponsored” products tagged or listed by Houzz are not actual products pictured. They have not been approved by Martha O’Hara Interiors nor any of the professionals credited. For information about our work, please contact design@oharainteriors.com.
Double Height Living Room Designs & Ideas
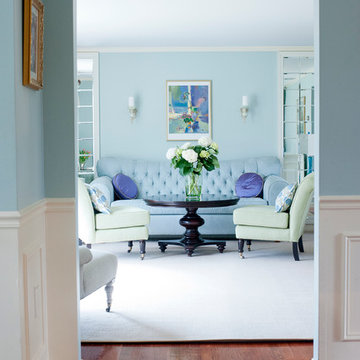
An elegant living room design with blue tufted sofa, soft green chairs, and jewel tone accents
40
