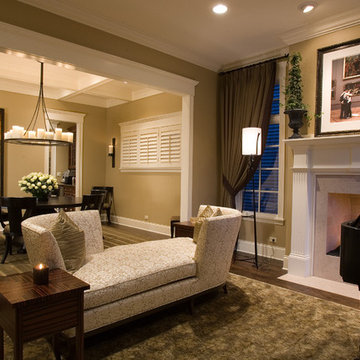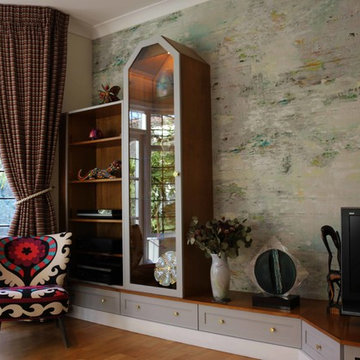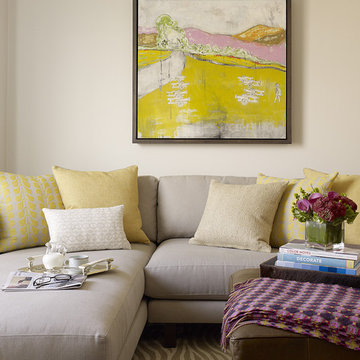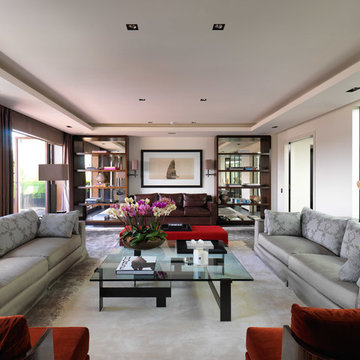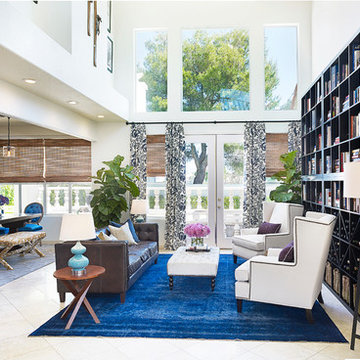Double Height Living Room Designs & Ideas
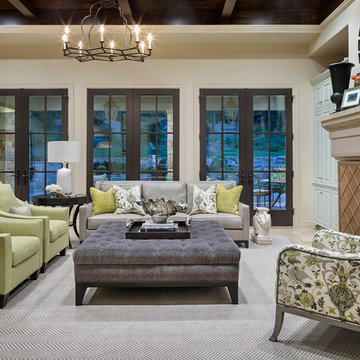
Martha O'Hara Interiors, Interior Design & Photo Styling | Tait Moring & Associates, Landscape Architect | Piston Design, Photography
Please Note: All “related,” “similar,” and “sponsored” products tagged or listed by Houzz are not actual products pictured. They have not been approved by Martha O’Hara Interiors nor any of the professionals credited. For information about our work, please contact design@oharainteriors.com.
Find the right local pro for your project
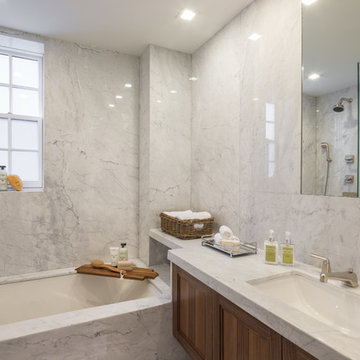
This West Village is the combination of 2 apartments into a larger one, which takes advantage of the stunning double height spaces, extremely unusual in NYC. While keeping the pre-war flair the residence maintains a minimal and contemporary design.

We restored original dining room buffet, box beams and windows. Owners removed a lower ceiling to find original box beams above still in place. Buffet with beveled mirror survived, but not the leaded glass. New art glass panels were made by craftsman James McKeown. Sill of flanking windows was the right height for a plate rail, so there may have once been one. We added continuous rail with wainscot below. Since trim was already painted we used smooth sheets of MDF, and applied wood battens. Arch in bay window and enlarged opening into kitchen are new. Benjamin Moore (BM) colors are "Confederate Red" and "Atrium White." Light fixtures are antiques, and furniture reproductions. David Whelan photo
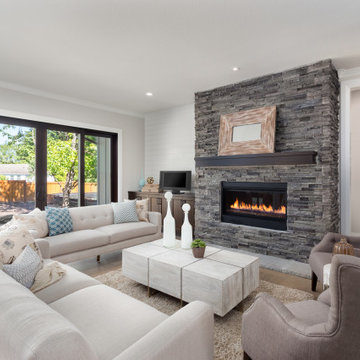
Cape cod style living room with white ship lap walls, stacked stone fireplace, and beige wood floors. The open concept living room has large windows for indoor outdoor living and transitions flawlessly into the dining and kitchen areas.
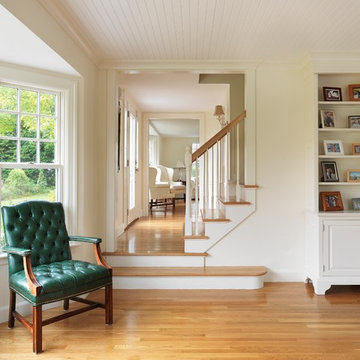
This living room addition was constructed two steps down from the existing 1st floor, providing relief from the existing 7'-0" ceiling height. Photo credit, Nat Rea.
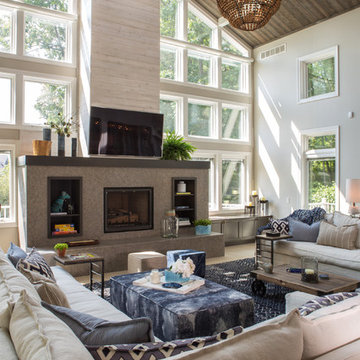
To cultivate a sense of warmth and coziness where the family will gather, we added architectural ridge beams and rustic barn wood to the ceilings and updated the fireplace with shiplap. To surprise the client with a living room that truly got the heart of who they are as a family, we created a special nook reserved just for doing puzzles—their favorite way to spend time together.
Jill Buckner Photography

Everyone deserves to end the day in a comfortable, tranquil home. And for those with children, it can seem impossible to reconcile the challenges of family life with the need to have a well-designed space. Our client—a financial executive and her family of four—had not considered a design makeover since moving into their apartment, which was more than ten years ago. So when she reached out to Decor Aid, she asked us to modernize and brighten her home, in addition to creating a space for her family to hang out and relax.
The apartment originally featured sunflower-yellow walls and a set of brown suede living room furniture, all of which significantly darkened the space. The living room also did not have sufficient seating options, so the client was improvising seating arrangements when guests would come over.
With no outward facing windows, the living room received little natural light, and so we began the redesign by painting the walls a classic grey, and adding white crown molding.
As a pathway from the front door to the kitchen, the living room functions as a high-traffic area of the home. So we sourced a geometric indoor-outdoor area rug, and established a layout that’s easy to walk through. We also sourced a coffee table from Serena & Lily. Our client has teenage twins, and so we sourced a sturdy sectional couch from Restoration Hardware, and placed it in a corner which was previously being underused.
We hired an electrician to hide all of the cables leading to the media console, and added custom window treatments. In the kitchen, we painted the cabinets a semi-gloss white, and added slate flooring, for a clean, crisp, modern look to match the living room.
The finishing touches included a set of geometric table objects, comfortable throw rugs, and plush high-shine pillows. The final result is a fully functional living room for this family of four.

This living room renovation features a transitional style with a nod towards Tudor decor. The living room has to serve multiple purposes for the family, including entertaining space, family-together time, and even game-time for the kids. So beautiful case pieces were chosen to house games and toys, the TV was concealed in a custom built-in cabinet and a stylish yet durable round hammered brass coffee table was chosen to stand up to life with children. This room is both functional and gorgeous! Curated Nest Interiors is the only Westchester, Brooklyn & NYC full-service interior design firm specializing in family lifestyle design & decor.
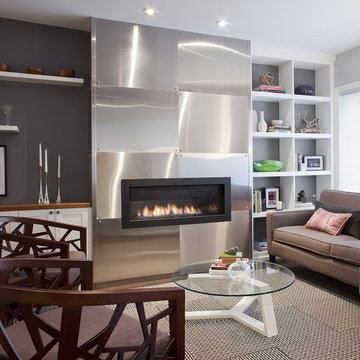
Interior Design by:
Sage Design Studio Inc.
http://www.sagedesignstudio.ca
Contact:
Geraldine Van Bellinghen
416-414-2561
geraldine@sagedesignstudio.ca
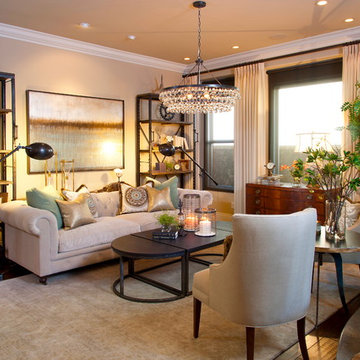
Robeson Design creates a transitional style Living room using Restoration Hardware furniture.
David Harrison Photography
Click on the hyperlink for more on this project.
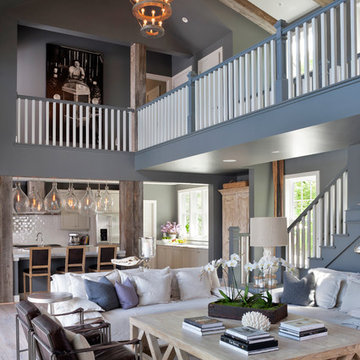
Reclaimed wood beams on the vaulted ceiling create the look that this beach house has been around for awhile, rather than being newly built. They also enhance the sense of nature already provided by the large glass doors on one side of the room. Used vertically, they also help create a visual separation between the main living room and the open kitchen.
Double Height Living Room Designs & Ideas
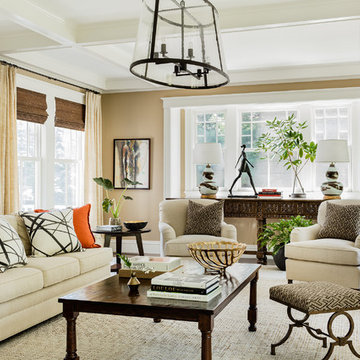
Transitional living room with a global appeal. Carved wood and iron accents and large contemporary art.
25

