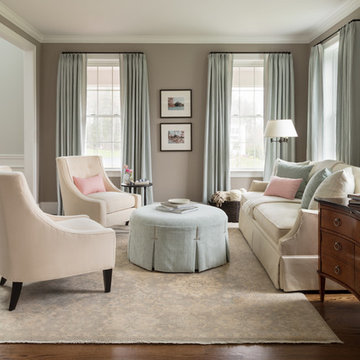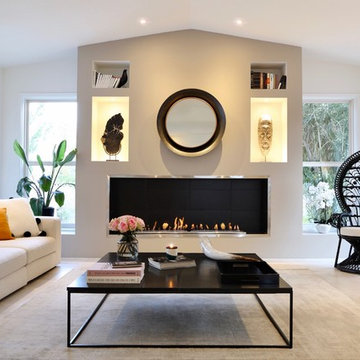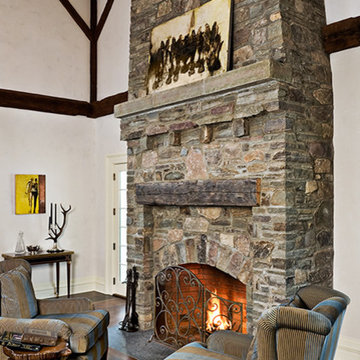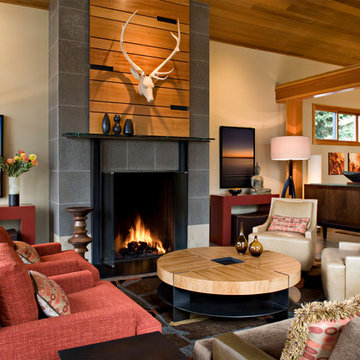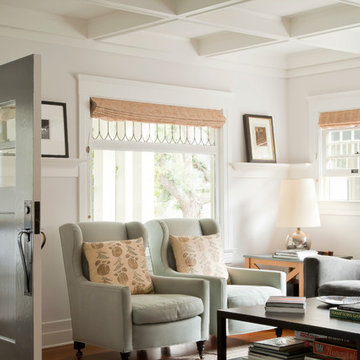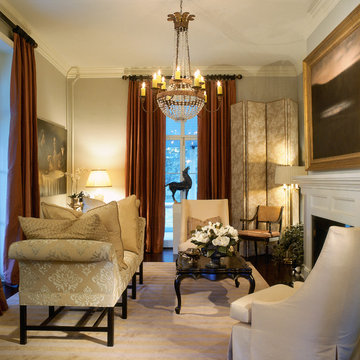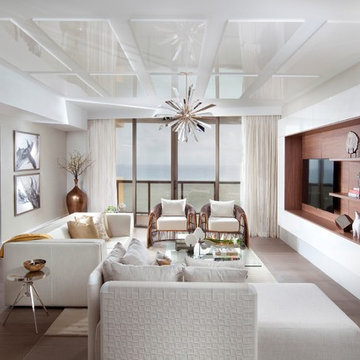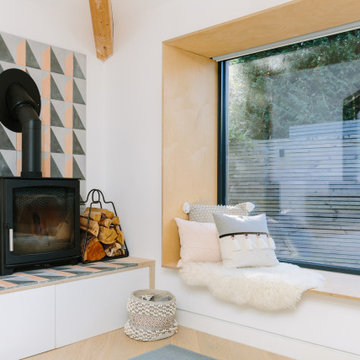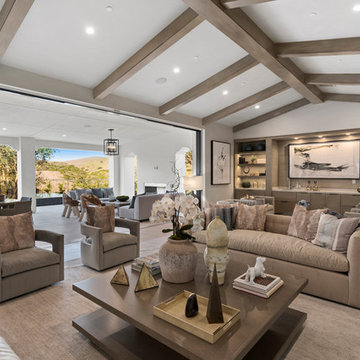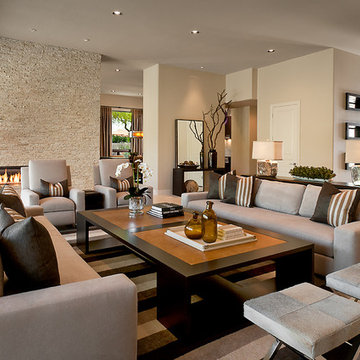Double Height Living Room Designs & Ideas
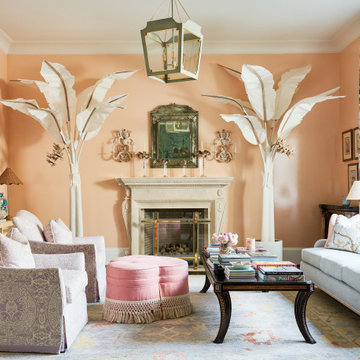
Refresh an interior without dominating the look. Our Oushak Rug Collection is a good way to add a subtle pop of color to your space. Interior Design by Madre Dallas. Oushak Rug by: Esmaili Rugs.

Conceived as a remodel and addition, the final design iteration for this home is uniquely multifaceted. Structural considerations required a more extensive tear down, however the clients wanted the entire remodel design kept intact, essentially recreating much of the existing home. The overall floor plan design centers on maximizing the views, while extensive glazing is carefully placed to frame and enhance them. The residence opens up to the outdoor living and views from multiple spaces and visually connects interior spaces in the inner court. The client, who also specializes in residential interiors, had a vision of ‘transitional’ style for the home, marrying clean and contemporary elements with touches of antique charm. Energy efficient materials along with reclaimed architectural wood details were seamlessly integrated, adding sustainable design elements to this transitional design. The architect and client collaboration strived to achieve modern, clean spaces playfully interjecting rustic elements throughout the home.
Greenbelt Homes
Glynis Wood Interiors
Photography by Bryant Hill
Find the right local pro for your project
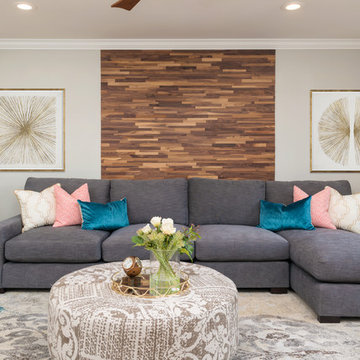
Contemporary living room featuring gray, teal, coral and gold color palette. A reclaimed mosaic wood focal wall behind couch adds a contemporary look to the space. The nailhead trimmed chairs, custom gray sectional, round ottoman and gold art bring in traditional elements to the space. Contemporary ceiling fan with matching wooden blades. Photo by Exceptional Frames.
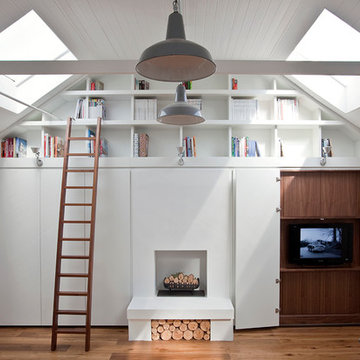
We worked closely with our client and their architect as part of a major refurbishment project on this Camden Mews house. On the first floor the architects transformed the space into an airy open plan living and dining area. The kitchen has been designed as a linear full-height elevation to really make the most of the original exposed beams and pitched roof. An integrated ladder in solid Walnut provides access to high-level storage.
- Composite stone, Corian, paint lacquered finish, solid and veneered Walnut, bespoke stainless steel cladding.
- Appliances: Bosch double oven, mircrowave, gas hob, integrated coffee machine.
- A full height linear kitchen and living area featuring fireplace, elevated storage, integrated ladder and under-plinth lighting. Additional works in study and master bedroom.
Architect: Knott Architects
Photography Richard Brine
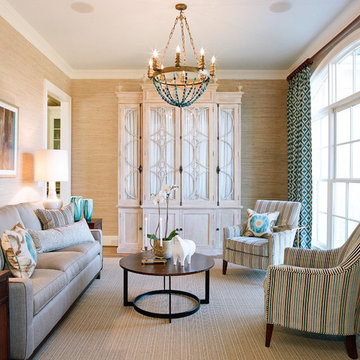
This former dining room was converted into a family friendly living space with an added in-home office. This contemporary comfortable sitting room and in-home office makes the space within the home more usable.
Room notes: The large storage piece was customized to accommodate all the family's home office supplies and equipment, faux sisal offers easy maintenance and a great tailored look, the custom beaded chandelier provides the perfect wow factor or as we say around the office "icing" to complete the look.
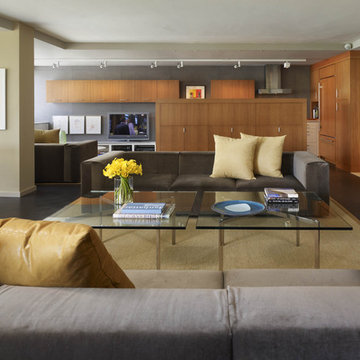
Excerpted from Washington Home & Design Magazine, Jan/Feb 2012
Full Potential
Once ridiculed as “antipasto on the Potomac,” the Watergate complex designed by Italian architect Luigi Moretti has become one of Washington’s most respectable addresses. But its curvaceous 1960s architecture still poses design challenges for residents seeking to transform their outdated apartments for contemporary living.
Inside, the living area now extends from the terrace door to the kitchen and an adjoining nook for watching TV. The rear wall of the kitchen isn’t tiled or painted, but covered in boards made of recycled wood fiber, fly ash and cement. A row of fir cabinets stands out against the gray panels and white-lacquered drawers under the Corian countertops add more contrast. “I now enjoy cooking so much more,” says the homeowner. “The previous kitchen had very little counter space and storage, and very little connection to the rest of the apartment.”
“A neutral color scheme allows sculptural objects, in this case iconic furniture, and artwork to stand out,” says Santalla. “An element of contrast, such as a tone or a texture, adds richness to the palette.”
In the master bedroom, Santalla designed the bed frame with attached nightstands and upholstered the adjacent wall to create an oversized headboard. He created a television stand on the adjacent wall that allows the screen to swivel so it can be viewed from the bed or terrace.
Of all the renovation challenges facing the couple, one of the most problematic was deciding what to do with the original parquet floors in the living space. Santalla came up with the idea of staining the existing wood and extending the same dark tone to the terrace floor.
“Now the indoor and outdoor parts of the apartment are integrated to create an almost seamless space,” says the homeowner. “The design succeeds in realizing the promise of what the Watergate can be.”
Project completed in collaboration with Treacy & Eagleburger.
Photography by Alan Karchmer
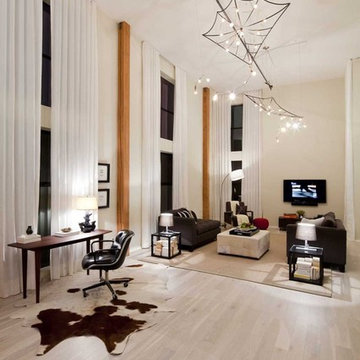
The long space was divided into a work area with vintage Pollack desk chair and flea market accessories and a comfortable lounge living room space where lots of people can hang on the large sectional that was split in two and the comfy chair and ottomans. The custom kite lights are the wow-factor of the space and take advantage of the tall ceiling height.
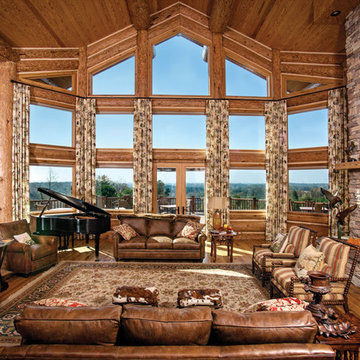
This large, open great room serves as an excellent space to entertain. On nice nights, open up the french doors and take the party to the deck.
Produced By: PrecisionCraft Log & Timber Homes.
Photo Credit: Hilliard Photographics
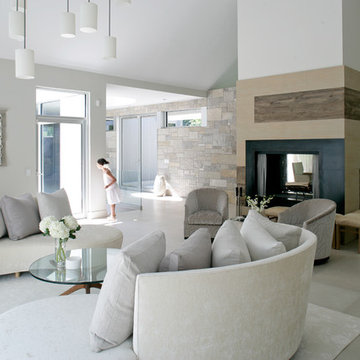
A stunning farmhouse styled home is given a light and airy contemporary design! Warm neutrals, clean lines, and organic materials adorn every room, creating a bright and inviting space to live.
The rectangular swimming pool, library, dark hardwood floors, artwork, and ornaments all entwine beautifully in this elegant home.
Project Location: The Hamptons. Project designed by interior design firm, Betty Wasserman Art & Interiors. From their Chelsea base, they serve clients in Manhattan and throughout New York City, as well as across the tri-state area and in The Hamptons.
For more about Betty Wasserman, click here: https://www.bettywasserman.com/
To learn more about this project, click here: https://www.bettywasserman.com/spaces/modern-farmhouse/
Double Height Living Room Designs & Ideas
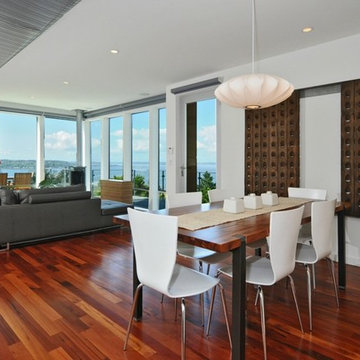
This custom home sits one a tiny 2,020 square foot triangular lot and features almost 3,000 square feet of living space. The form of the house reflects the marine environment below, evoking sails and hulls. Three bedrooms, three and one-half bathrooms, open living, kitchen, and dining spaces, garages, a wine room and a work loft are all incorporated into a gull-wing shell that sits on a solid concrete base.
100
