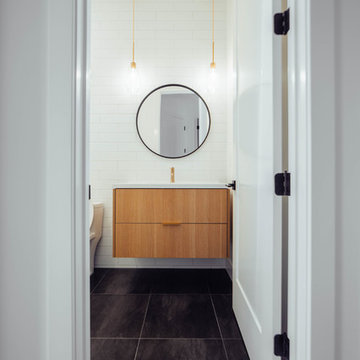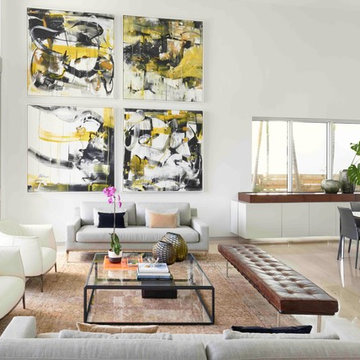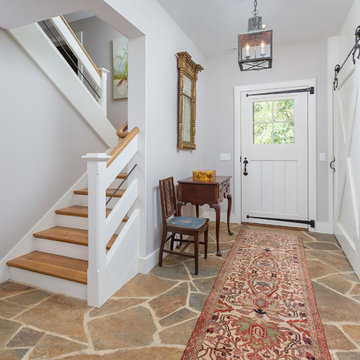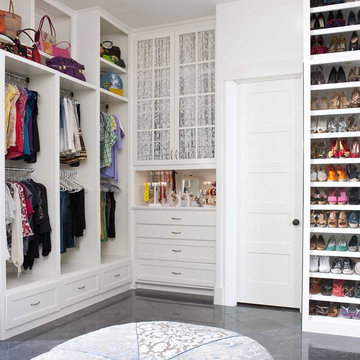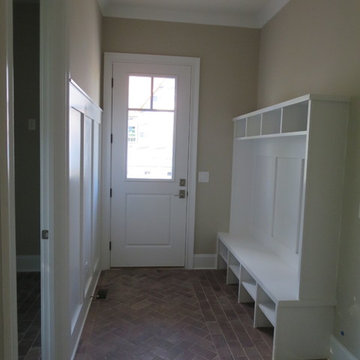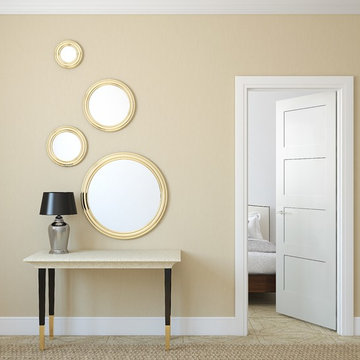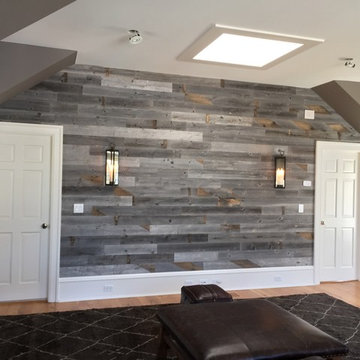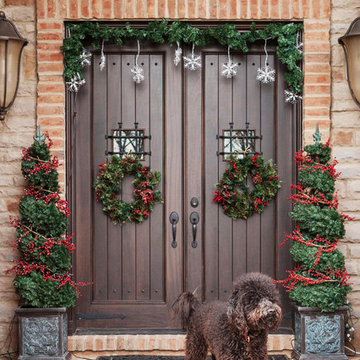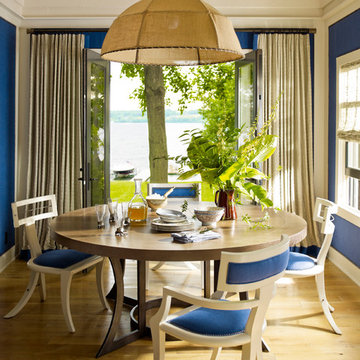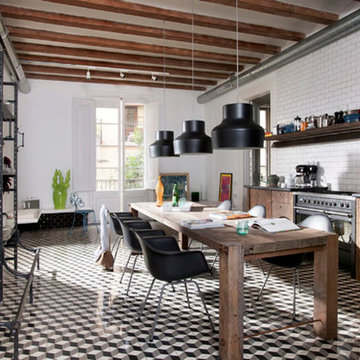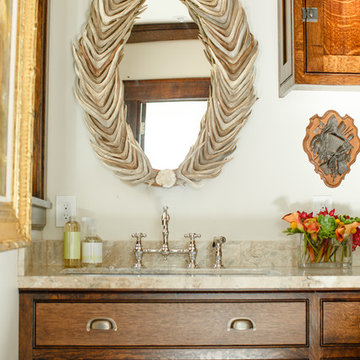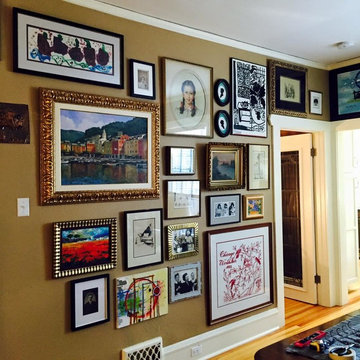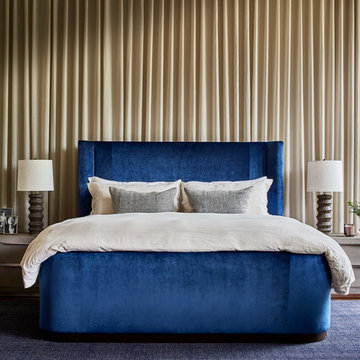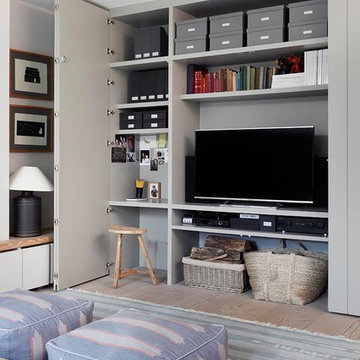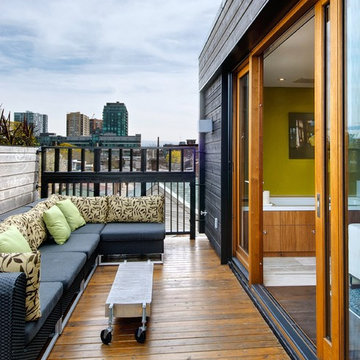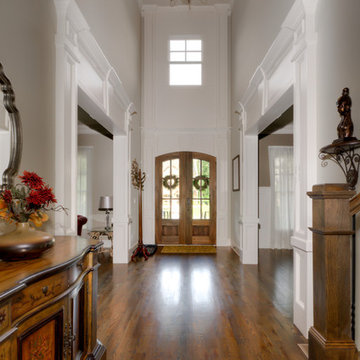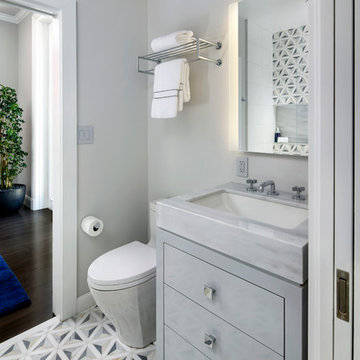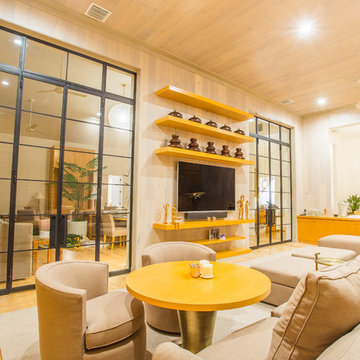Door Frame Designs & Ideas
Find the right local pro for your project
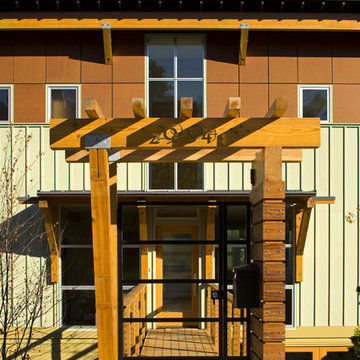
The Glade was built in 2006-2007 on three parcels of land on the east side of Magnolia, in Seattle. While the site has views of Salmon Bay and Downtown Seattle, we sought to introduce a natural landscape as the focus of three new houses. Nineteen thousand square feet of gardens, rocks, rills and pools provide a setting for spaces that open to decks and courtyards.
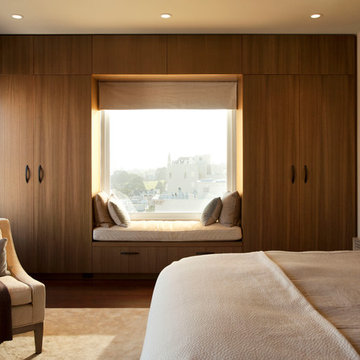
This 1925 Jackson street penthouse boasts 2,600 square feet with an additional 1,000 square foot roof deck. Having only been remodeled a few times the space suffered from an outdated, wall heavy floor plan. Updating the flow was critical to the success of this project. An enclosed kitchen was opened up to become the hub for gathering and entertaining while an antiquated closet was relocated for a sumptuous master bath. The necessity for roof access to the additional outdoor living space allowed for the introduction of a spiral staircase. The sculptural stairs provide a source for natural light and yet another focal point.
Door Frame Designs & Ideas
163
