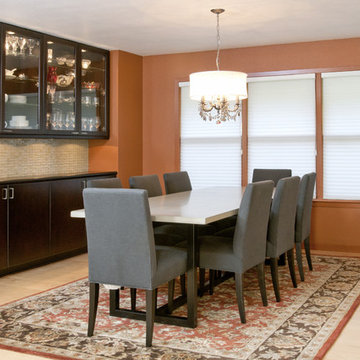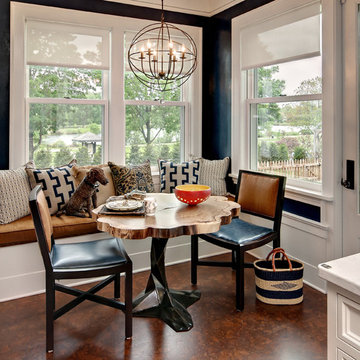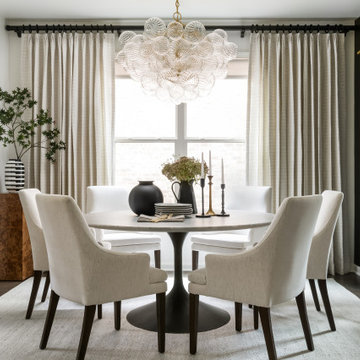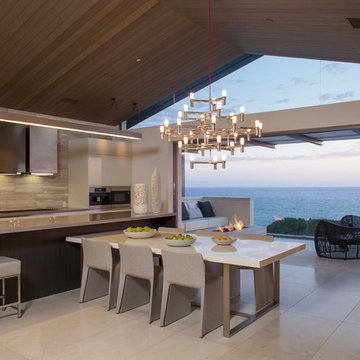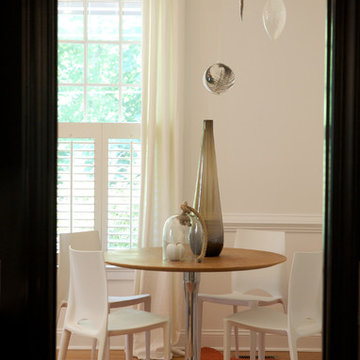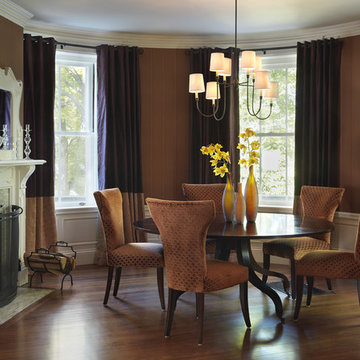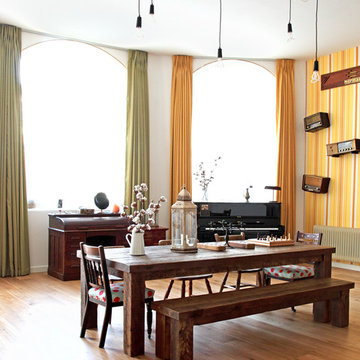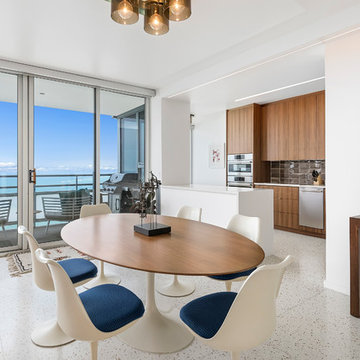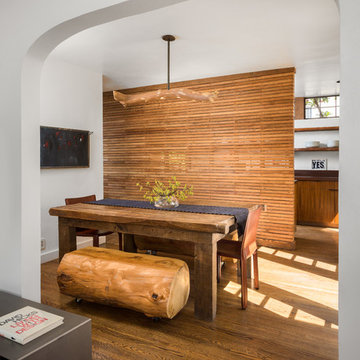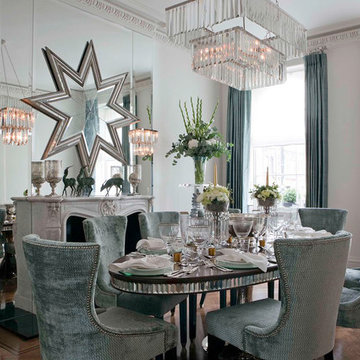Dining table Decor Ideas
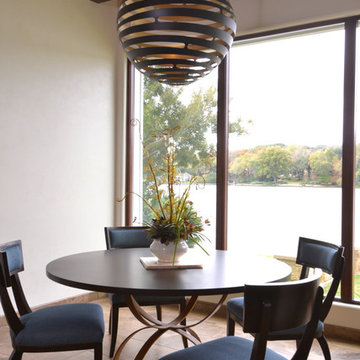
Photography by: Michael Hunter
The breakfast room has a great view of the lake. The centerpiece floral is provided by Peacocks Plumage, located in Austin.
Find the right local pro for your project
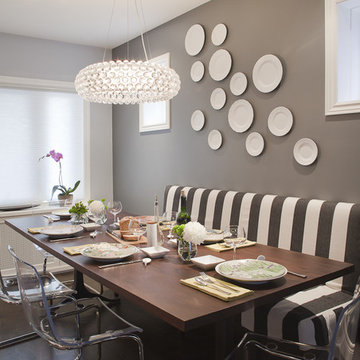
Interior Design by:
Sage Design Studio Inc. http://www.sagedesignstudio.ca
Contact:
Geraldine Van Bellinghen
416-414-2561
geraldine@sagedesignstudio.ca
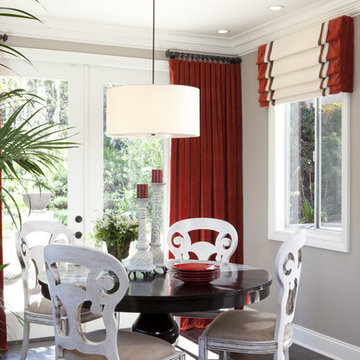
More on this Kitchen at : http://www.thedesignnetwork.com/controlroom/?share_token=b00a7863-1da4-40dd-8441-6011fa4bd6db
Kitchen nook space just off the Kitchen screams for continuity between spaces. A round Dining table and whimsical dining chairs set the stage for a great fun eating area for this young family. Invigorating red velvet window treatments, or curtains as you might call them, bring the kitchen k=nook so much vibrant color and vitality setting the perfect atmosphere for this young family to enjoy a lively breakfast before beginning their day!
YouTubes most watched Interior Design channel with Designer Rebecca Robeson shares the beauty of her remarkable remodel transformations. Photos by David Hartig
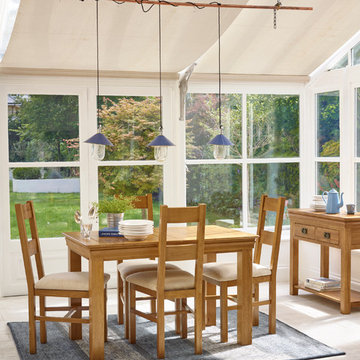
Our interpretation of a classic French design, the French Farmhouse is a beautiful range in rustic solid oak.
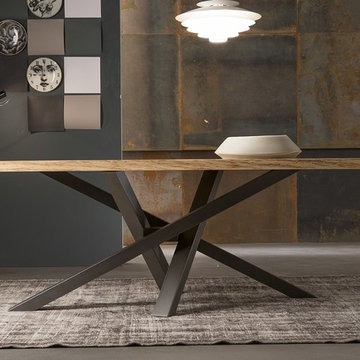
ITALIAN MODERN DINING TABLES
Stylish dining tables for an unforgettable dining experience. Contemporary fixed- top and extendable dining tables.
The wood top dining tables adds a touch of sophistication to your dining room.
Functionality and elegance for the ultimate dining and lifestyle experience.
Wood tables, acrylic tables, glass tables, metal tables-the options are endless!
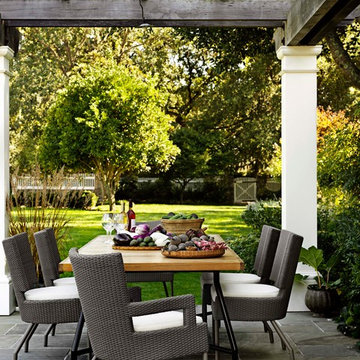
Introducing the new outdoor collection by Barbara Barry: streamlined, contemporary and exceedingly comfortable. The 15 pieces of the Barbara Barry Outdoor Collection were designed with casual living in mind. Every design detail was considered, the handcraftsmanship of woven resin and powder-coated aluminum painstakingly executed. Each piece has a structural harmony; each form relates to the way it is constructed and is pared down to its most elemental form ensuring that the collection as a whole is understated and calm. And incredibly comfortable.
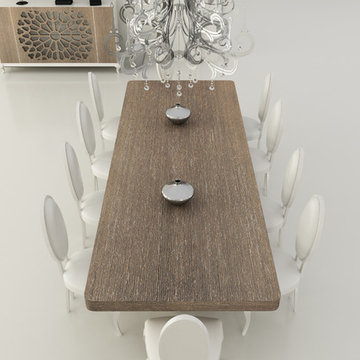
Project Nº 1. Big table for 10 chairs.
Different prices for the different sizes:
Large: 79" Width: 43" $6,868
Large: 118" Width: 47" $8,613
Base White matt lacquered. Smooth Top patina lacquered 3" Thickness lightened.
Legs W: 8" x T: 2"
Available as a pre-order. Lead time 60 days late.
Customize size also available. Can be made from 79" to 118" long and from 43" to 47" wide.
If the long goes from 79" to 98" and any selected wide from 43" to 47" the price would be: $7,898.
If the long goes from 98" to 118" and any selected wide from 43" to 47" the price would be: $9,905.
If any high gloss finish is applied the pricing will vary.
Designed and manufactured in Spain.
For more information please contact by email: contact@macraldesign.com or by phone: 1-305 471 9041

Living Room-Sophisticated Salon
The living room has been transformed into a Sophisticated Salon suited to reading and reflection, intimate dinners and cocktail parties. A seductive suede daybed and tailored silk and denim drapery panels usher in the new age of elegance
Jane extended the visual height of the French Doors in the living room by topping them with half-round mirrors. A large rose-color ottoman radiates warmth
The furnishings used for this living room include a daybed, upholstered chairs, a sleek banquette with dining table, a bench, ceramic stools and an upholstered ottoman ... but no sofa anywhere. The designer wrote in her description that the living room has been transformed into a "sophisticated salon suited to reading and reflection, intimate dinners and cocktail parties." I'm a big fan of furnishing a room to support the way you want to live in it.
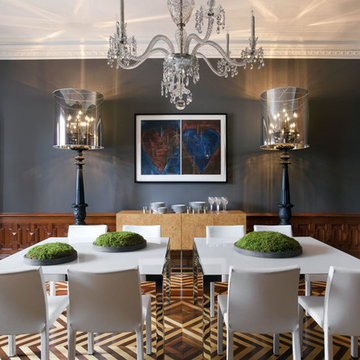
Minimal dining furniture allows the eclectic detailing of the paneling, molding, flooring, and lighting to come to life.
© Eric Roth Photography
Dining table Decor Ideas
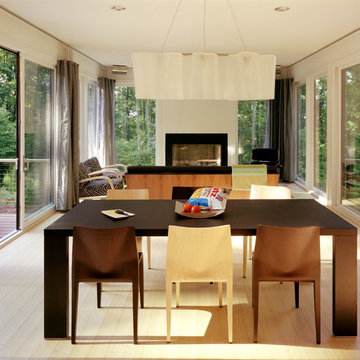
The winning entry of the Dwell Home Design Invitational is situated on a hilly site in North Carolina among seven wooded acres. The home takes full advantage of it’s natural surroundings: bringing in the woodland views and natural light through plentiful windows, generously sized decks off the front and rear facades, and a roof deck with an outdoor fireplace. With 2,400 sf divided among five prefabricated modules, the home offers compact and efficient quarters made up of large open living spaces and cozy private enclaves.
To meet the necessity of creating a livable floor plan and a well-orchestrated flow of space, the ground floor is an open plan module containing a living room, dining area, and a kitchen that can be entirely open to the outside or enclosed by a curtain. Sensitive to the clients’ desire for more defined communal/private spaces, the private spaces are more compartmentalized making up the second floor of the home. The master bedroom at one end of the volume looks out onto a grove of trees, and two bathrooms and a guest/office run along the same axis.
The design of the home responds specifically to the location and immediate surroundings in terms of solar orientation and footprint, therefore maximizing the microclimate. The construction process also leveraged the efficiency of wood-frame modulars, where approximately 80% of the house was built in a factory. By utilizing the opportunities available for off-site construction, the time required of crews on-site was significantly diminished, minimizing the environmental impact on the local ecosystem, the waste that is typically deposited on or near the site, and the transport of crews and materials.
The Dwell Home has become a precedent in demonstrating the superiority of prefabricated building technology over site-built homes in terms of environmental factors, quality and efficiency of building, and the cost and speed of construction and design.
Architects: Joseph Tanney, Robert Luntz
Project Architect: Michael MacDonald
Project Team: Shawn Brown, Craig Kim, Jeff Straesser, Jerome Engelking, Catarina Ferreira
Manufacturer: Carolina Building Solutions
Contractor: Mount Vernon Homes
Photographer: © Jerry Markatos, © Roger Davies, © Wes Milholen
82
