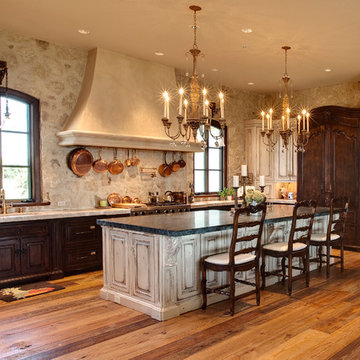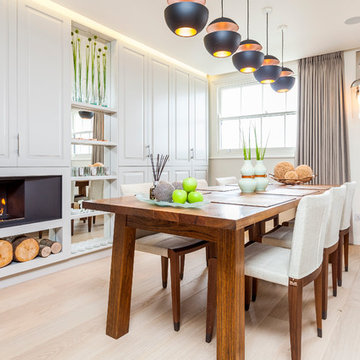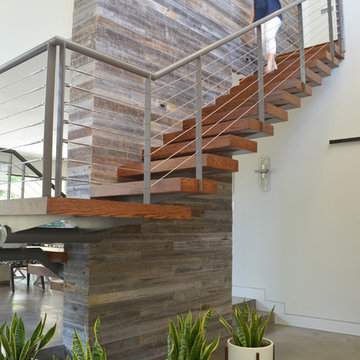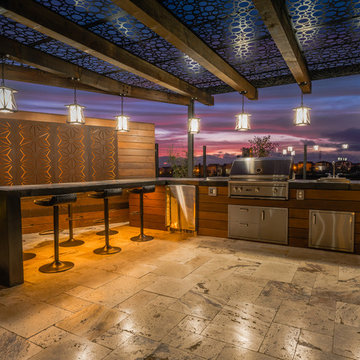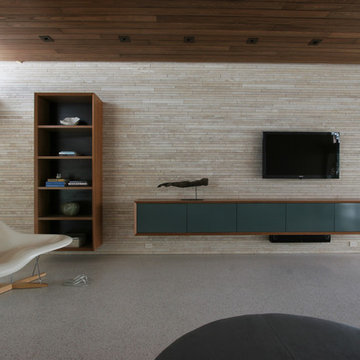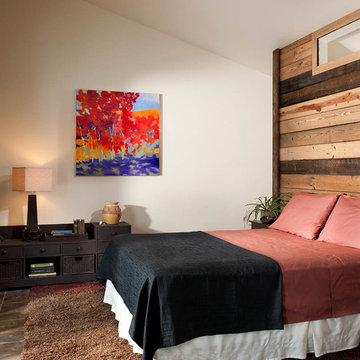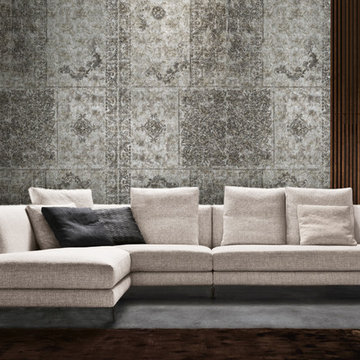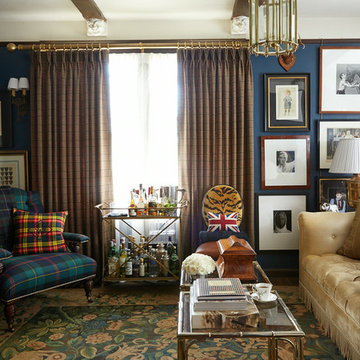Decorative Wood Wall Panel Designs & Ideas
Find the right local pro for your project
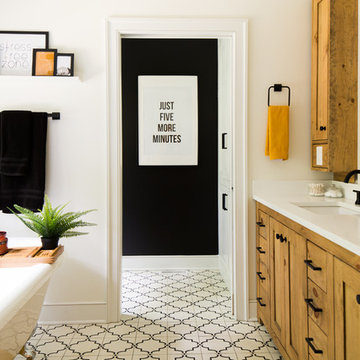
This large bathroom remodel feature a clawfoot soaking tub, a large glass enclosed walk in shower, a private water closet, large floor to ceiling linen closet and a custom reclaimed wood vanity made by Limitless Woodworking. Light fixtures and door hardware were provided by Houzz. This modern bohemian bathroom also showcases a cement tile flooring, a feature wall and simple decor to tie everything together.

A Minimal Modern Spa Bathroom completed by Storybook Interiors of Grand Rapids, Michigan.
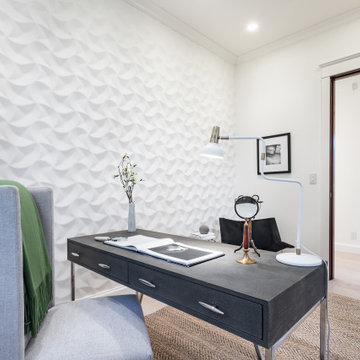
3D wood wall panels are installed on one side of the room. The panels are delivered to the jobsite in 4ft x 8ft sheets and our workers install them on the wall, ensuring that no seam is visible. The panel is then painted the same color as the rest of the walls. This process is very labor intensive (and multiple times more expensive than the panels themselves), because of the perfect alignment and work required to create a uniform look.
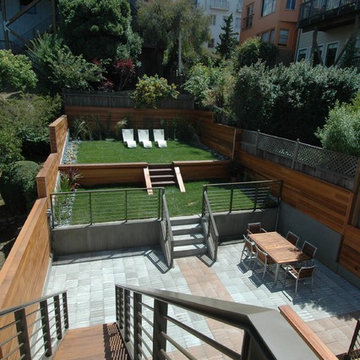
Mid-Century Modernism inspired our design for this new house in Noe Valley. The exterior is distinguished by cubic massing, well proportioned forms and use of contrasting but harmonious natural materials. These include clear cedar, stone, aluminum, colored stucco, glass railings, slate and painted wood. At the rear yard, stepped terraces provide scenic views of downtown and the Bay Bridge. Large sunken courts allow generous natural light to reach the below grade guest bedroom and office behind the first floor garage. The upper floors bedrooms and baths are flooded with natural light from carefully arranged windows that open the house to panoramic views. A mostly open plan with 10 foot ceilings and an open stairwell combine with metal railings, dropped ceilings, fin walls, a stone fireplace, stone counters and teak floors to create a unified interior.
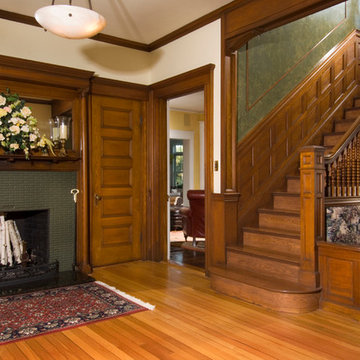
Restoration of Shingle style / Queen Anne home in coastal New Hampshire with welcoming fireplace in Front foyer. Original wood work, Barley twist stair banister, and original seat.
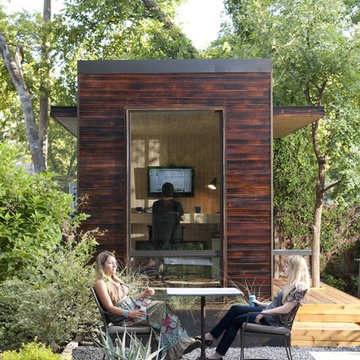
92 square foot SIP panel, modular, backyard office. Shou-Sugi-Ban wood siding and Monotread wall sheathing. Burned-wood or charred-wood siding, Shou-Sugi-Ban is Japanese wood treatment used in various elements throughout Sett – interior and exterior. Not only does it deliver an attractive aesthetic, the burning also weatherizes the wood, prevents bugs and rot, and has enhanced fire-resistance.
Photography by Blake Gordon and Lisa Hause

Master shower with Walker Zanger rain glass wall tile, pebble stone shower floor, Sunshine clawfoot tub, crema marfil shower curb, clean lined shower enclosure and red oak flooring. Spa vibe with plenty of room for two people.
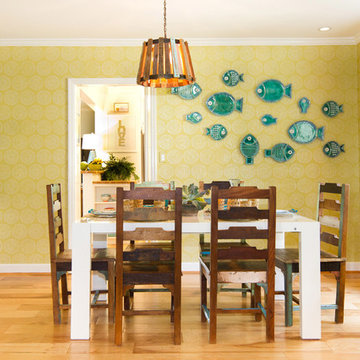
The homeowners of this California Cottage wanted a beach vibe in their 1700 sq. ft. home. They wanted to make the most of their spaces by widening doorways, adding wood floors throughout the house, and adding a skylight. The result is cozy, casual California living at its best with frequent family dinners and celebrations with friends.
Photos by Erika Bierman www.erikabiermanphotography.com
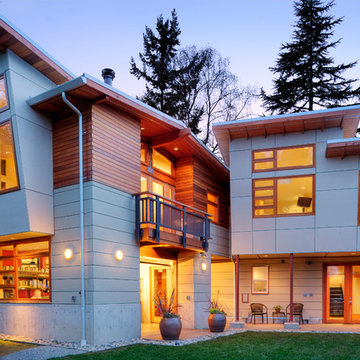
M.I.R. Phase 3 denotes the third phase of the transformation of a 1950’s daylight rambler on Mercer Island, Washington into a contemporary family dwelling in tune with the Northwest environment. Phase one modified the front half of the structure which included expanding the Entry and converting a Carport into a Garage and Shop. Phase two involved the renovation of the Basement level.
Phase three involves the renovation and expansion of the Upper Level of the structure which was designed to take advantage of views to the "Green-Belt" to the rear of the property. Existing interior walls were removed in the Main Living Area spaces were enlarged slightly to allow for a more open floor plan for the Dining, Kitchen and Living Rooms. The Living Room now reorients itself to a new deck at the rear of the property. At the other end of the Residence the existing Master Bedroom was converted into the Master Bathroom and a Walk-in-closet. A new Master Bedroom wing projects from here out into a grouping of cedar trees and a stand of bamboo to the rear of the lot giving the impression of a tree-house. A new semi-detached multi-purpose space is located below the projection of the Master Bedroom and serves as a Recreation Room for the family's children. As the children mature the Room is than envisioned as an In-home Office with the distant possibility of having it evolve into a Mother-in-law Suite.
Hydronic floor heat featuring a tankless water heater, rain-screen façade technology, “cool roof” with standing seam sheet metal panels, Energy Star appliances and generous amounts of natural light provided by insulated glass windows, transoms and skylights are some of the sustainable features incorporated into the design. “Green” materials such as recycled glass countertops, salvaging and refinishing the existing hardwood flooring, cementitous wall panels and "rusty metal" wall panels have been used throughout the Project. However, the most compelling element that exemplifies the project's sustainability is that it was not torn down and replaced wholesale as so many of the homes in the neighborhood have.
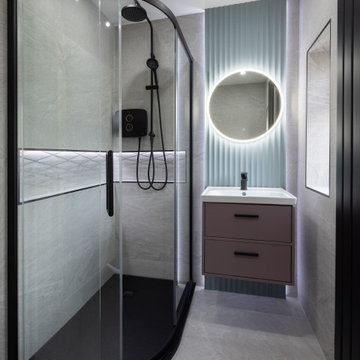
Introducing our Macaron Green Woodlux wall panelling: a delicate, rejuvenating green reminiscent of the French sweet treat it's named after. Made from MDF foil-wrapped for strength and protection, these slat panels are a sustainable and affordable alternative to natural wood. Transform any room with ease using our popular Woodlux slat wall panels, offering flexibility in color and texture. Shop the full range today for a refreshing Irish home makeover.
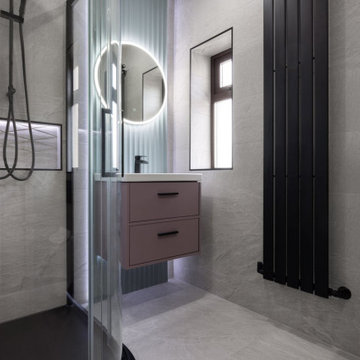
Introducing our Macaron Green Woodlux wall panelling: a delicate, rejuvenating green reminiscent of the French sweet treat it's named after. Made from MDF foil-wrapped for strength and protection, these slat panels are a sustainable and affordable alternative to natural wood. Transform any room with ease using our popular Woodlux slat wall panels, offering flexibility in color and texture. Shop the full range today for a refreshing Irish home makeover.
Decorative Wood Wall Panel Designs & Ideas
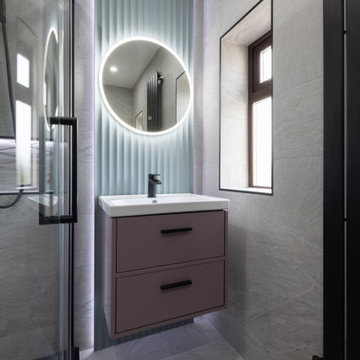
Introducing our Macaron Green Woodlux wall panelling: a delicate, rejuvenating green reminiscent of the French sweet treat it's named after. Made from MDF foil-wrapped for strength and protection, these slat panels are a sustainable and affordable alternative to natural wood. Transform any room with ease using our popular Woodlux slat wall panels, offering flexibility in color and texture. Shop the full range today for a refreshing Irish home makeover.
100
