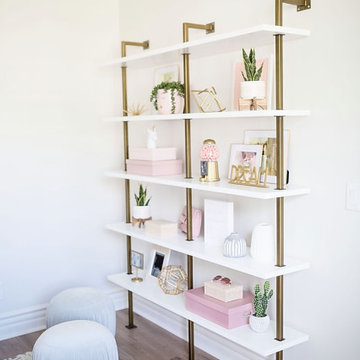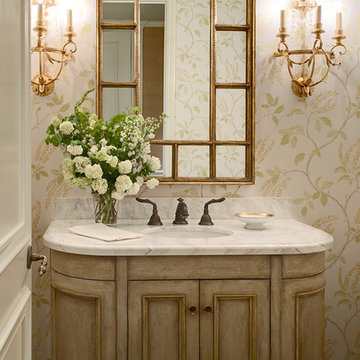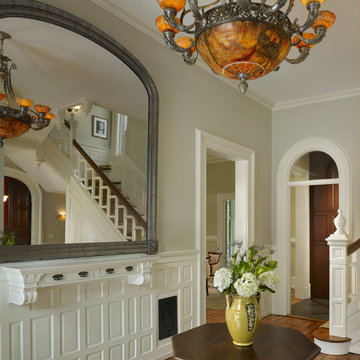Decorative Mirror Frames Designs & Ideas
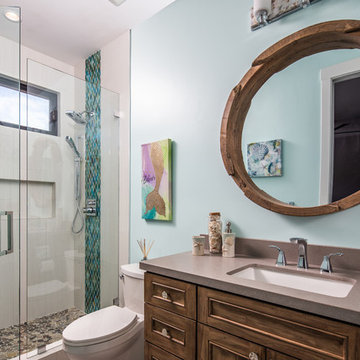
What little girl doesn't ask for a mermaid bathroom? This is our rendition of just that!
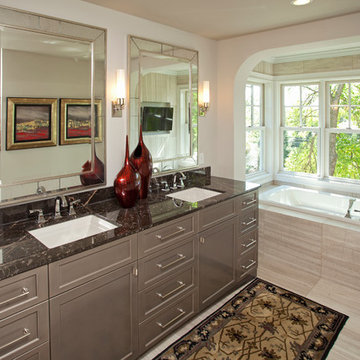
This master bathroom features custom metallic painted cabinets, beautiful arch detail which is replicated in other areas of the home and a window lined bathtub.
Architect: Rauscher and Associates
Builder: Homes by Tradition
For questions on materials or furnishings please contact Homes by Tradition
www.homesbytradition.com 952-322-8700
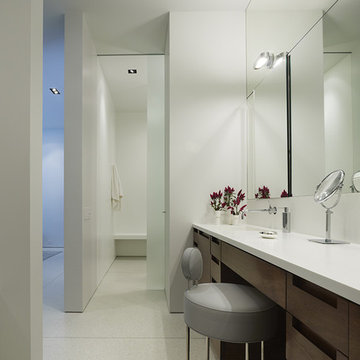
construction - goldberg general contracting, inc.
interiors - sherry koppel design
photography - Steve hall / hedrich blessing
Find the right local pro for your project
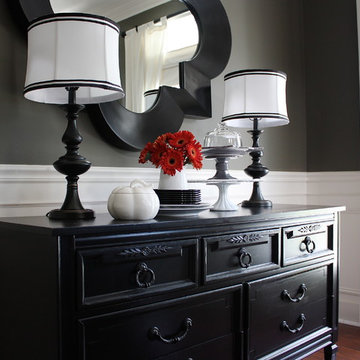
Photo's by Sarah Macklem
Photo's by Sarah Macklem
The Yellow Cape Cod decorated for fall. Private residence and design studio styled for fall by Sarah Macklem of TheYellowCapeCod.com
A thrift store dresser stands in for a dessert table. We are officially ready for apple pies, if anyone would like to bring one by.
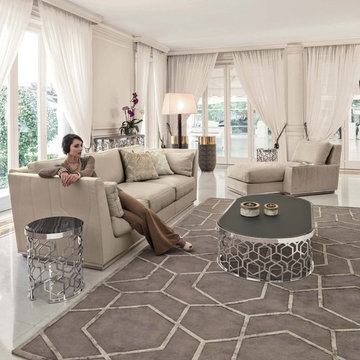
- NOBU SOFA.
Wood frame with elastic bands, covered in high density, multi-thickness polyurethane foam. Seat cushions in sterilised goose down with insert in multi-thickness polyurethane foam with reinforcement in ''Visco Soft''. Backrest cushions in sterilised goose down, with insert in soft polyurethane foam. The external upholstery is quilted. Wood base covered in the same material as the upholstery. Iron finishing ring on the base available in the finishes: polished light gold, polished chrome, polished black chrome matt satined bronze. Low armrest top: Frappuccino or Calacatta Gold marble, coloured mirror in pink, blue, bronze or smoky. The fabric upholstery is entirely removable.
111''W x 43''3/8D x 32''1/4H.
Seat height: 15’’3/4.
http://ow.ly/3yK8EX
- MANFRED 03 COFFEE TABLE.
Small table with base formed from ground laser-cut metal with a curved ''Sequence'' decoration. Structure finish: bright light gold, bright chrome, bright black chrome, matt satined bronze. Top finish: bronze or smoky mirror 1/8'' inches with bevel, frosted bronze or smoky mirror 1/8'' inches with bevel, painted black crystal 1/8'' inches with bevel Marble th. 3/4'' with bevel 3/4'': Silver Wave marble, Port Black marble, Frappuccino marble, Calacatta Gold marble. Upholstered in leathers from the catalogue.
63''W x 31''1/2D x 13''3/4H.
http://ow.ly/3yK8B8
- MANFRED SIDE TABLE.
Small table with base formed from ground laser-cut metal with a curved ''Sequence'' decoration. Structure finish: bright light gold, bright chrome, bright black chrome, matt satined bronze. Top finish: bronze or smoky mirror 1/8'' inches with bevel, frosted bronze or smoky mirror 1/8'' inches with bevel, painted black crystal 1/8'' inches with bevel Marble th. 3/4'' inches with bevel 3/4'' inches: Silver Wave marble, Port Black marble, Frappuccino marble, Calacatta Gold marble. Upholstered in leathers from the catalogue.
Ø15''3/4 x 24''3/4H.
Other height: 19’’1/4.
http://ow.ly/3yK8IC
- GODWIN TABLES 01.
Small table with glass fibre structure covered in leather and metal top. Metal finish: bright light gold, bright chrome, bright black chrome, matt satined bronze.
Ø15''3/4 x 22’’H. Base: Ø11’’.
Ø11''7/8 x 27''5/8H. Base: Ø9’’7/8.
Ø15''3/4 x 33''7/8H. Base: Ø11’’.
http://ow.ly/3yyFQc
- MANFRED CONSOLE.
Small table with base formed from ground laser-cut metal with a curved Sequence decoration. Structure finish: bright light gold, Champagne matt gold, bright chrome, bright black chrome, matt satined bronze. Top finish: bronze or smoky mirror with bevel, frosted bronze or smoky mirror with bevel, painted black crystal with bevel. Marble with bevel: Blue Jeans marble, Elegant Brown Marble, Shale Rosewood Marble, Silver Wave marble, Port Black marble, Frappuccino marble, Calacatta Gold marble, Emperador Dark marble. honey onyx.
27''5/8W x 15''3/4D x 19''1/4H. Other height: 24’’3/4.
Ø15''3/4 x 19’’1/4. Other height: 24’’3/4.
63''W x 31''1/2D x 13''3/4H.
59''W x 15''3/4D x 36''5/8H.
http://ow.ly/3yC7HT
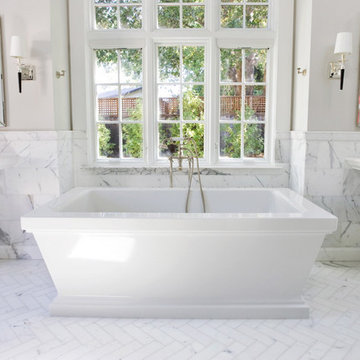
This bathroom was a design for a client of mine and was her inspiration for the materials and colors of this wonderful bathroom. Her ideas and choice of materials only enhanced the already beautiful and airy design of the Master Bathroom. Celeste Randolph is an interior designer for Ambiance Interiors in Palo Alto, Ca.
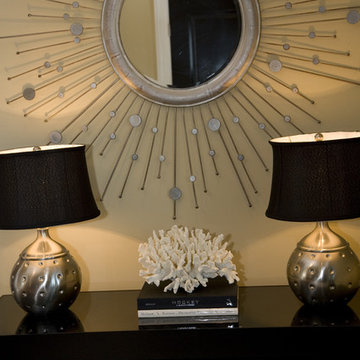
A little Living room tables cape drama courtesy of black, white and silver accents.
This project is 5+ years old. Most items shown are custom (eg. millwork, upholstered furniture, drapery). Most goods are no longer available. Benjamin Moore paint.
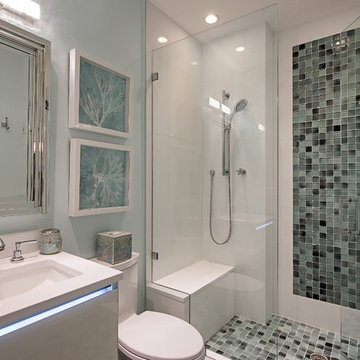
3 hole bathroom faucet, baby blue walls, beach condo, chrome bathroom faucet, chrome wall mirror, light under countertop, recessed light, tiered frame mirror, under counter led,
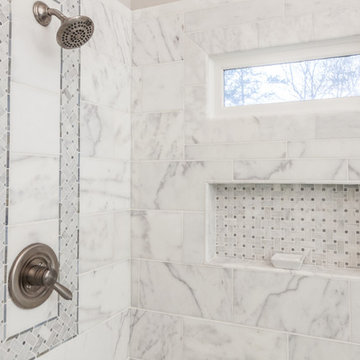
This homeowner’s master bathroom was a very popular style during the 90’s. Although, white can make a space feel larger, the bathroom was bland and needed an update. Soft neutral walls, marble tile throughout and shaker style Waypoint Cabinets, make this elegant bathroom a perfect place to wake up in the morning and unwind at night.
There are many features in this bathroom that we love. The veining pattern of the beautiful White Carrara marble tops and tub deck added just the right amount of contrast to this bathroom. Honed Bianco Perla Marble tiles were used in the shower and on the floor. The frameless shower reveals the finer details of this design with a basket weave tile accent band on the shower back wall, basket weave tile in the niche and on the shower floor. Bullnose tile was used to frame the window instead of wood trim and was also used inside the niche. Expansive framed mirrors enlarge the room and reflect back the window light and the beauty of the shower and tub. Heated floor mats beneath the tiles with programmable thermostat are unseen but will be highly appreciated by this home owner. No more walking on cold tiles!
The transformation of this bathroom is luxurious! White and Grey was used in this space which resulted in a crisp, elegant updated look that will remain in style for years to come.
Items used in this remodel:
Waypoint Living Spaces Cabinetry Shaker Style in Linen Finish
Cabinet Hardware: Sutton in Satin Nickel Finish
White Carrara Marble
12x24 Honed Bianco Perla Marble Tiles
8x16 Honed Bianco Perla Marble Tiles
1x2 Basketweave with Grey
4x12 Bullnose pieces
Fixtures:
Kohler 36x60 White Acrylic tub
Delta Lahara Shower Faucet with 8” wide spread and Roman Tub Faucet
Heated Floors with Programmable Thermostat

Stunning Living Room embracing the dark colours on the walls which is Inchyra Blue by Farrow and Ball. A retreat from the open plan kitchen/diner/snug that provides an evening escape for the adults. Teal and Coral Pinks were used as accents as well as warm brass metals to keep the space inviting and cosy.
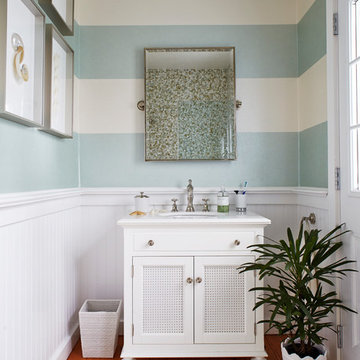
Create a more modern feel with wide stripes. The light bounces off the shimmery wallpaper.
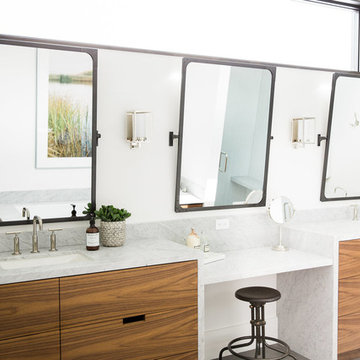
Shop the Look, See the Photo Tour here: https://www.studio-mcgee.com/studioblog/2016/4/4/modern-mountain-home-tour
Watch the Webisode: https://www.youtube.com/watch?v=JtwvqrNPjhU
Travis J Photography

Living Room with four custom moveable sofas able to be moved to accommodate large cocktail parties and events. A custom-designed firebox with the television concealed behind eucalyptus pocket doors with a wenge trim. Pendant light mirrors the same fixture which is in the adjoining dining room.
Photographer: Angie Seckinger

Established in 1895 as a warehouse for the spice trade, 481 Washington was built to last. With its 25-inch-thick base and enchanting Beaux Arts facade, this regal structure later housed a thriving Hudson Square printing company. After an impeccable renovation, the magnificent loft building’s original arched windows and exquisite cornice remain a testament to the grandeur of days past. Perfectly anchored between Soho and Tribeca, Spice Warehouse has been converted into 12 spacious full-floor lofts that seamlessly fuse Old World character with modern convenience. Steps from the Hudson River, Spice Warehouse is within walking distance of renowned restaurants, famed art galleries, specialty shops and boutiques. With its golden sunsets and outstanding facilities, this is the ideal destination for those seeking the tranquil pleasures of the Hudson River waterfront.
Expansive private floor residences were designed to be both versatile and functional, each with 3 to 4 bedrooms, 3 full baths, and a home office. Several residences enjoy dramatic Hudson River views.
This open space has been designed to accommodate a perfect Tribeca city lifestyle for entertaining, relaxing and working.
This living room design reflects a tailored “old world” look, respecting the original features of the Spice Warehouse. With its high ceilings, arched windows, original brick wall and iron columns, this space is a testament of ancient time and old world elegance.
The master bathroom was designed with tradition in mind and a taste for old elegance. it is fitted with a fabulous walk in glass shower and a deep soaking tub.
The pedestal soaking tub and Italian carrera marble metal legs, double custom sinks balance classic style and modern flair.
The chosen tiles are a combination of carrera marble subway tiles and hexagonal floor tiles to create a simple yet luxurious look.
Photography: Francis Augustine
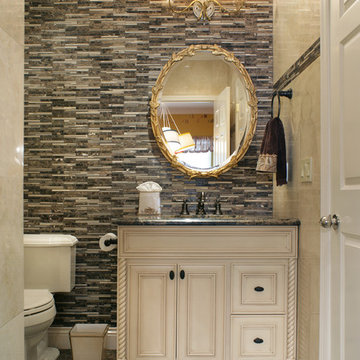
This small powder room features marble tile and marble mosaics. Hand carved and custom made mirror is complemented by the elegant and luxurious light fixture. We used wall washers to showcase the mosaics of the back wall. Light color vanity creates contrast with dark marble. Fabrication and Tilework: Tiles Unlimited, Matawan, New Jersey. Photo: Peter Rymwid

The front reception room has reclaimed oak parquet flooring, a new marble fireplace surround and a wood burner and floating shelves either side of the fireplace. An antique decorative mirror hangs centrally above the fire place.
Photography by Chris Snook
Decorative Mirror Frames Designs & Ideas
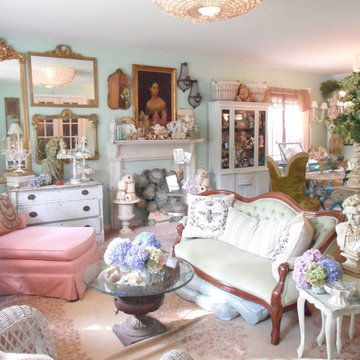
Here are photos of my eclectic living room, with touches of French, Shabby Chic, and Industrial styling. Utilizing architectural salvage, antiques, garden urns and statuary, and carefully selected accessories. Photos & Styling by Mikey Fuller
106
