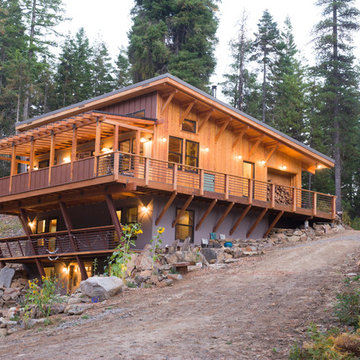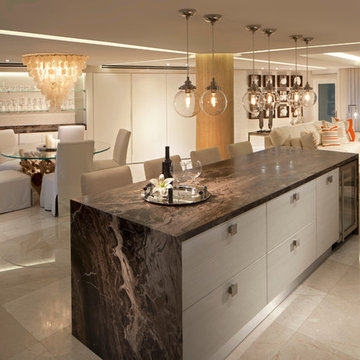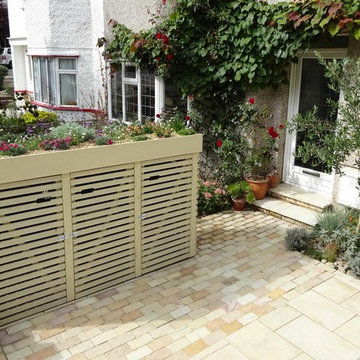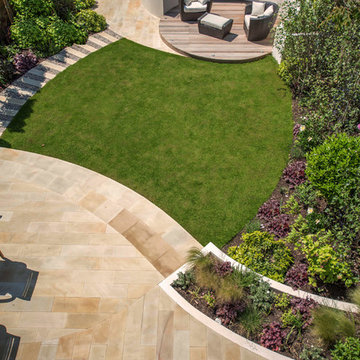Curved Roof Designs & Ideas

The client for this home wanted a modern structure that was suitable for displaying her art-glass collection. Located in a recently developed community, almost every component of the exterior was subject to an array of neighborhood and city ordinances. These were all accommodated while maintaining modern sensibilities and detailing on the exterior, then transitioning to a more minimalist aesthetic on the interior. The one-story building comfortably spreads out on its large lot, embracing a front and back courtyard and allowing views through and from within the transparent center section to other parts of the home. A high volume screened porch, the floating fireplace, and an axial swimming pool provide dramatic moments to the otherwise casual layout of the home.
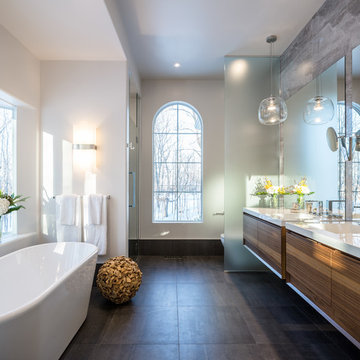
Designer: Astro Design Centre, Ottawa Canada
Photos: JVL Photography
The theme for this design was clean lines, symmetry and harmony. They played up the natural beauty surrounding the house, by enhancing the natural light and introducing new textures that would give the space a modern look. Being centred in a wooden lot, we chose to carry natural materials like walnut, marble and slate into the room. However, to add drama and contrast, the elements are juxtaposed with industrial lighting, square high-polished fixtures and a factory-style barn door.

Remodel of a two-story residence in the heart of South Austin. The entire first floor was opened up and the kitchen enlarged and upgraded to meet the demands of the homeowners who love to cook and entertain. The upstairs master bathroom was also completely renovated and features a large, luxurious walk-in shower.
Jennifer Ott Design • http://jenottdesign.com/
Photography by Atelier Wong
Find the right local pro for your project
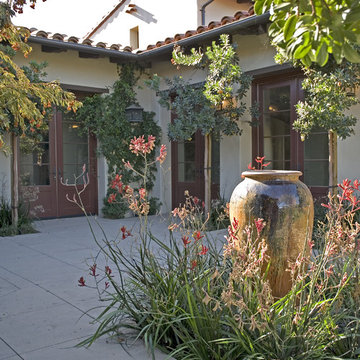
Located in Shady Canyon, this estate allows for multiple gathering areas which include multiple amenities such as: a charming, raised fireplace room under a solid roof; an elegant pool and spa that are decorated with stylish Spanish tiles; and multiple accent spillways. A large, open dining 'room' with incredible views is accented by a refined bubbling urn and emitter water feature. Grand motor court gates and a drive lined with large specimen olive trees and a vast vineyard on the hillside completes this design.
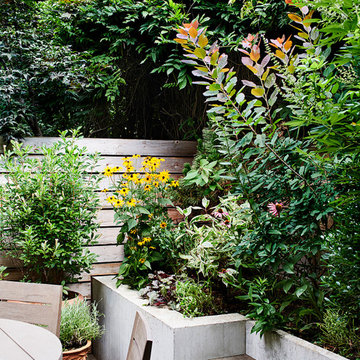
This residence was a complete gut renovation of a 4-story row house in Park Slope, and included a new rear extension and penthouse addition. The owners wished to create a warm, family home using a modern language that would act as a clean canvas to feature rich textiles and items from their world travels. As with most Brooklyn row houses, the existing house suffered from a lack of natural light and connection to exterior spaces, an issue that Principal Brendan Coburn is acutely aware of from his experience re-imagining historic structures in the New York area. The resulting architecture is designed around moments featuring natural light and views to the exterior, of both the private garden and the sky, throughout the house, and a stripped-down language of detailing and finishes allows for the concept of the modern-natural to shine.
Upon entering the home, the kitchen and dining space draw you in with views beyond through the large glazed opening at the rear of the house. An extension was built to allow for a large sunken living room that provides a family gathering space connected to the kitchen and dining room, but remains distinctly separate, with a strong visual connection to the rear garden. The open sculptural stair tower was designed to function like that of a traditional row house stair, but with a smaller footprint. By extending it up past the original roof level into the new penthouse, the stair becomes an atmospheric shaft for the spaces surrounding the core. All types of weather – sunshine, rain, lightning, can be sensed throughout the home through this unifying vertical environment. The stair space also strives to foster family communication, making open living spaces visible between floors. At the upper-most level, a free-form bench sits suspended over the stair, just by the new roof deck, which provides at-ease entertaining. Oak was used throughout the home as a unifying material element. As one travels upwards within the house, the oak finishes are bleached to further degrees as a nod to how light enters the home.
The owners worked with CWB to add their own personality to the project. The meter of a white oak and blackened steel stair screen was designed by the family to read “I love you” in Morse Code, and tile was selected throughout to reference places that hold special significance to the family. To support the owners’ comfort, the architectural design engages passive house technologies to reduce energy use, while increasing air quality within the home – a strategy which aims to respect the environment while providing a refuge from the harsh elements of urban living.
This project was published by Wendy Goodman as her Space of the Week, part of New York Magazine’s Design Hunting on The Cut.
Photography by Kevin Kunstadt
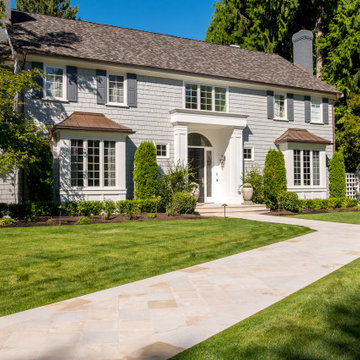
Roughly 500 square feet was added to the home which gave the couple an additional bay to their garage. Above the garage addition, they added a room dedicated to Jonathan’s whiskey collection, and a new game room
and a "secret" room.

INTERNATIONAL AWARD WINNER. 2018 NKBA Design Competition Best Overall Kitchen. 2018 TIDA International USA Kitchen of the Year. 2018 Best Traditional Kitchen - Westchester Home Magazine design awards.
The designer's own kitchen was gutted and renovated in 2017, with a focus on classic materials and thoughtful storage. The 1920s craftsman home has been in the family since 1940, and every effort was made to keep finishes and details true to the original construction. For sources, please see the website at www.studiodearborn.com. Photography, Adam Kane Macchia and Timothy Lenz
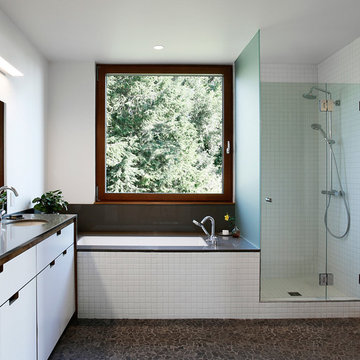
Madrona Passive House, a new Seattle home designed by SHED Architecture & Design and built by Hammer & Hand, combines contemporary design with high performance building to create an environmentally responsive and resource-efficient house.
The home’s airtight, super-insulated building envelope and passive design minimize energy consumption while providing superior thermal comfort to occupants. A heat recovery ventilator supplies constant fresh air to the home’s interior while recovering 90% of thermal energy from exhaust air for reuse inside. A rooftop solar photovoltaic array will provide enough energy to offset most, perhaps all, of the home’s energy consumption on a net annual basis. To manage stormwater the project employs permeable pavers for site hardscape and two cisterns to capture and control rainwater from the home’s roof and the green roof on the garage.
By investing in sustainable site development strategies, efficient building systems and an advanced envelope, the project aims to respect the home’s environmentally critical site and achieve one of the world’s most demanding building energy standards: Passive House.
Photos by Mark Woods Photography.

Contemporary Coastal Kitchen
Design: Three Salt Design Co.
Build: UC Custom Homes
Photo: Chad Mellon
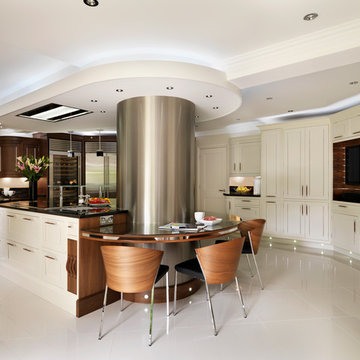
The stainless steel column in the centre of this design clads a supporting central pillar that was an essential part of the room's extension. By incorporating a seating area around this column it becomes an interesting focal point, integral to the design. The stainless steel echoes the Sub-Zero fridge freezer on the back wall, bringing together different areas of the room.

In the design stages many details were incorporated in this classic kitchen to give it dimension since the surround cabinets, counters and backsplash were white. Polished nickel plumbing, hardware and custom grilles on feature cabinets along with the island pendants add shine, while finer details such as inset doors, furniture kicks on non-working areas and lofty crown details add a layering effect in the millwork. Surround counters as well as 3" x 6" backsplash tile are Calacutta Gold stone, while island counter surface is walnut. Conveniences include a 60" Wolf range, a 36" Subzero refrigerator and freezer and two farmhouse sinks by Kallista. The kitchen also boasts two dishwashers (one in the island and one to the right of the sink cabinet under the window) and a coffee bar area with a built-in Miele. Photo by Pete Maric.
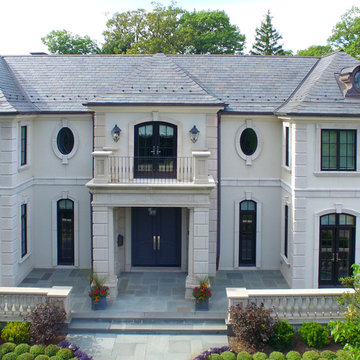
http://www.abedward.com - Here is a beautiful natural slate roofing project we completed for our clients in Highland Park, IL. Also included is copper dormer, half-round gutters and snow guards.
(847) 827-1605 - We are Chicagoland's Premier Roofing, Siding, Gutters and Windows Experts. We ALWAYS give FREE ESTIMATES!
We have an A+ Better Business Rating Since 2003 & are an Angie's List Super Service Award Company! Our company specializes in Roofing, Siding, Gutters, Windows Contractor
Your home is your single greatest investment, and so we strive to treat your home as our own, taking care to ensure top-quality products, distinctive design, and expert installation, all backed by comprehensive warranties. Let us create the home of your dreams and we'll take every step to be sure you're 100% satisfied with your project and become another one of our "lifetime customers."
###
About A.B. Edward Enterprises, Inc.
Since 2003 A.B. Edward Enterprises, Incorporated has been providing Chicagoland homeowners with products and installations in the roofing, siding, windows and gutters industry. A.B. Edward has an unblemished A+ Better Business Bureau rating, an Angie's List Super Service Award Company, and also delivers top industry leading products such as GAF, James Hardie Siding Products, Pella Windows and Doors, DaVinci Roofscapes, Mastic Exterior Siding and more. Today, the family-owned and operated business proudly employs more than 30 people, and our services go well beyond roofing to include, masonry, insulation, decks, exterior painting, stucco, carpentry and more.
slate Highland Park IL
slate tile company Highland Park IL
slate company Highland Park IL
slate contractor Highland Park IL
slate contractors Highland Park IL
natural slate Highland Park IL
natural slate roofing Highland Park IL
natural slate repair Highland Park IL
slate roof Highland Park IL
slate roof tiles Highland Park IL
slate roofing Highland Park IL
roof slates Highland Park IL
roofing slate suppliers Highland Park IL
slate roofing materials Highland Park IL
slate roofing contractors Highland Park IL
slate roof tile Highland Park IL
roof slate Highland Park IL
roof slates Highland Park IL
slate tiles roof Highland Park IL
new slate roof Highland Park IL
natural slate roof tiles Highland Park IL
slate roofing tiles Highland Park IL
slates for roofs Highland Park IL
roofing slates Highland Park IL
slate roofs Highland Park IL
roofing slate Highland Park IL
slate tile roof Highland Park IL
roof slate tiles Highland Park IL
slates roof Highland Park IL
slate roof restoration Highland Park IL
slates roofing Highland Park IL
slate roofing companies Highland Park IL
slate roof maintenance Highland Park IL
slate roof contractors Highland Park IL
slate roofing tile Highland Park IL
slate tile Highland Park IL
slate tiles Highland Park IL
slate roofing Highland Park IL
slate roofing repairs glenview Highland Park IL
custom slate roofing Highland Park IL
slate roofing experts Highland Park IL
slate roofing services Highland Park IL
slate roofing supplies Highland Park IL
slate roofing designer Highland Park IL
industrial slate roofing Highland Park IL
slate roofing company Highland Park IL
slate roofing contractor Highland Park IL
slate roofing installation Highland Park IL
slate roofing remodeling Highland Park IL
commercial slate roofing Highland Park IL
slate roofing construction Highland Park IL
slate roofing maintenance Highland Park IL
Copper fabrication includes: custom sheet metal fabrication Highland Park IL custom molded copper gutters Highland Park IL copper drainpipes and Leaders Highland Park IL copper flashing Highland Park IL copper cornices Highland Park IL copper ridge caps Highland Park IL copper roof crickets Highland Park IL copper specialty trim work Highland Park IL copper standing seam panels Highland Park IL copper roof vents Highland Park IL copper chimneys Highland Park IL copper cupolas Highland Park IL copper roofs Highland Park IL and copper penthouses.
Highland Park IL Roofer
Highland Park IL Roofer Roofing
Highland Park IL RooferRoofing Contractor
Highland Park IL Roofer Roofing Service
Highland Park IL Roofer Re Roof
Highland Park IL Roofer Roof Repair
Highland Park IL Roofer Roofers
Highland Park IL Roofer Roofing contractors
Highland Park IL Roofer Roofing Services
Highland Park IL Roofer Commercial Roofer
Highland Park IL Roofer Commercial Roofing Contractor
Roofer Highland Park IL
Roofing Highland Park IL
Roofing Contractor Highland Park IL
Roofing Service Highland Park IL
Re Roof Highland Park IL
Roof Repair Highland Park IL
Roofers Highland Park IL
Roofing contractors Highland Park IL
Roofing Services Highland Park IL
Best Roofer Highland Park IL
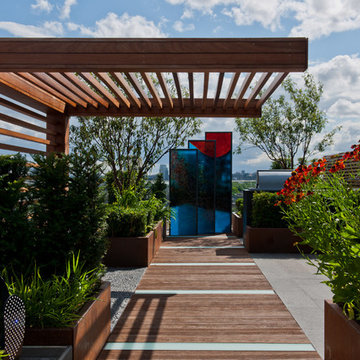
Chelsea Creek is the pinnacle of sophisticated living, these penthouse collection gardens, featuring stunning contemporary exteriors are London’s most elegant new dockside development, by St George Central London, they are due to be built in Autumn 2014
Following on from the success of her stunning contemporary Rooftop Garden at RHS Chelsea Flower Show 2012, Patricia Fox was commissioned by St George to design a series of rooftop gardens for their Penthouse Collection in London. Working alongside Tara Bernerd who has designed the interiors, and Broadway Malyon Architects, Patricia and her team have designed a series of London rooftop gardens, which although individually unique, have an underlying design thread, which runs throughout the whole series, providing a unified scheme across the development.
Inspiration was taken from both the architecture of the building, and from the interiors, and Aralia working as Landscape Architects developed a series of Mood Boards depicting materials, features, art and planting. This groundbreaking series of London rooftop gardens embraces the very latest in garden design, encompassing quality natural materials such as corten steel, granite and shot blasted glass, whilst introducing contemporary state of the art outdoor kitchens, outdoor fireplaces, water features and green walls. Garden Art also has a key focus within these London gardens, with the introduction of specially commissioned pieces for stone sculptures and unique glass art. The linear hard landscape design, with fluid rivers of under lit glass, relate beautifully to the linearity of the canals below.
The design for the soft landscaping schemes were challenging – the gardens needed to be relatively low maintenance, they needed to stand up to the harsh environment of a London rooftop location, whilst also still providing seasonality and all year interest. The planting scheme is linear, and highly contemporary in nature, evergreen planting provides all year structure and form, with warm rusts and burnt orange flower head’s providing a splash of seasonal colour, complementary to the features throughout.
Finally, an exquisite lighting scheme has been designed by Lighting IQ to define and enhance the rooftop spaces, and to provide beautiful night time lighting which provides the perfect ambiance for entertaining and relaxing in.
Aralia worked as Landscape Architects working within a multi-disciplinary consultant team which included Architects, Structural Engineers, Cost Consultants and a range of sub-contractors.

A new custom residence in the Harrison Views neighborhood of Issaquah Highlands.
The home incorporates high-performance envelope elements (a few of the strategies so far include alum-clad windows, rock wall house wrap insulation, green-roofs and provision for photovoltaic panels).
The building site has a unique upper bench and lower bench with a steep slope between them. The siting of the house takes advantage of this topography, creating a linear datum line that not only serves as a retaining wall but also as an organizing element for the home’s circulation.
The massing of the home is designed to maximize views, natural daylight and compliment the scale of the surrounding community. The living spaces are oriented to capture the panoramic views to the southwest and northwest, including Lake Washington and the Olympic mountain range as well as Seattle and Bellevue skylines.
A series of green roofs and protected outdoor spaces will allow the homeowners to extend their living spaces year-round.
With an emphasis on durability, the material palette will consist of a gray stained cedar siding, corten steel panels, cement board siding, T&G fir soffits, exposed wood beams, black fiberglass windows, board-formed concrete, glass railings and a standing seam metal roof.
A careful site analysis was done early on to suss out the best views and determine how unbuilt adjacent lots might be developed.
The total area is 3,425 SF of living space plus 575 SF for the garage.
Photos by Benjamin Benschneider. Architecture by Studio Zerbey Architecture + Design. Cabinets by LEICHT SEATTLE.
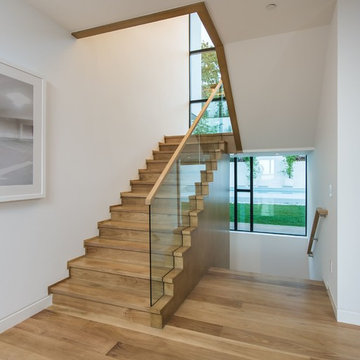
Photo Credit: Unlimited Style Real Estate Photography
Architect: Nadav Rokach
Interior Design: Eliana Rokach
Contractor: Building Solutions and Design, Inc
Staging: Carolyn Grecco/ Meredit Baernc
Curved Roof Designs & Ideas
90
