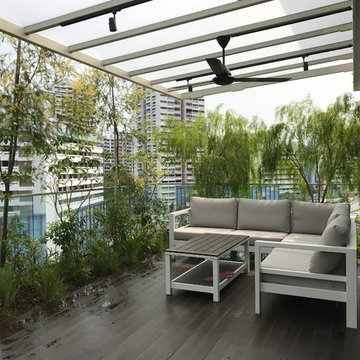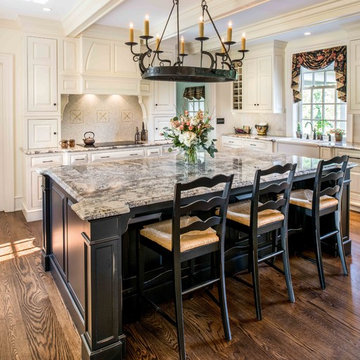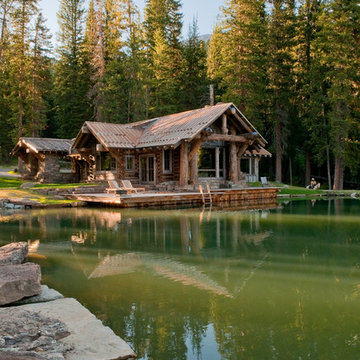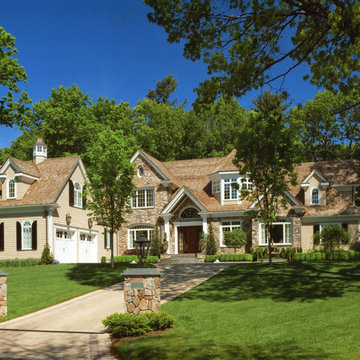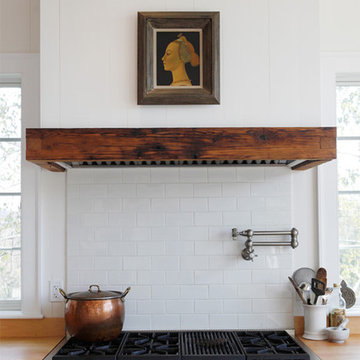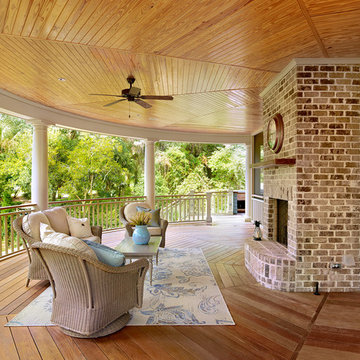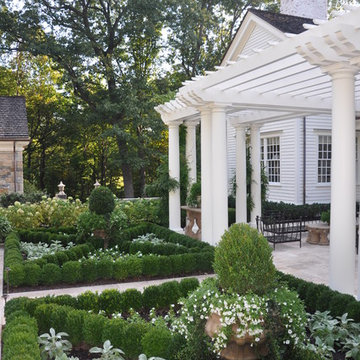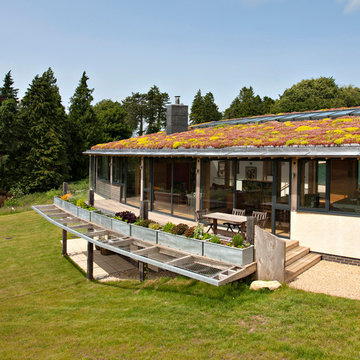Curved Roof Designs & Ideas
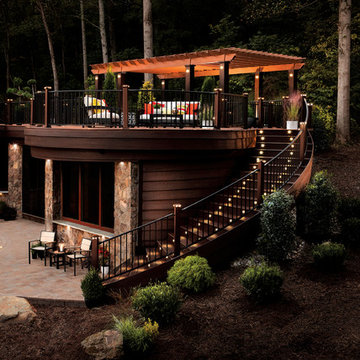
Designed using Trex Transcend decking in Lava Rock – a rich reddish-black shade with subtle shading and natural shade variations creating distinctive hardwood-like streaking and intense tropical hues and Trex Transcend decking in Tiki Torch – a warm, earthy shade features rich, reddish-brown hardwood streaking, and is designed to off the look of real tropical hardwoods with slight variations of color and streaking.
Additional Trex products featured include Trex Elevations, Trex Reveal railing, Trex Pergola, Trex Outdoor Furniture and Trex Outdoor Lighting – stair riser lights, post cap lights and recessed lights.
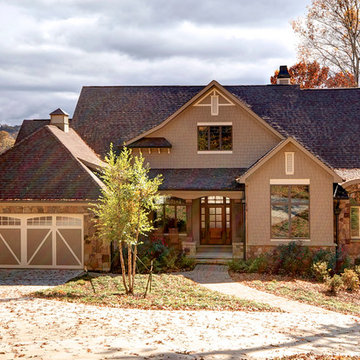
Stone, shake, multiple metal roofs and gables all combine for a truly unique exterior. At almost 3500 square feet, this home is stunning inside and out. Entertaining is a breeze with the open kitchen, dining and great room, as well as on the screen porch with fireplace, cathedral ceiling and grill. A flexible bedroom/study has its own bath and is an ideal guest suite. The master bedroom is positioned in the rear of the home and features a window seat, built-in shelves and a vaulted ceiling. His-and-her walk-in closets and a dressing room add special touches. A luxurious master bath completes the master suite.
Downstairs, the basement level includes two guest rooms, each with their own full bath and a wine cellar. A large storage area and rec room complete the basement.
Built by Keener Homes, Inc: http://www.keenerhomes.net
Find the right local pro for your project

A glass panel adds to the sleekness of this wet room design; we love the cutting-edge shower head and how the marble tiling adds to the sophistication of the space. An alcove which smartly integrates a mirror expands the perception of space in the room. Perfect!
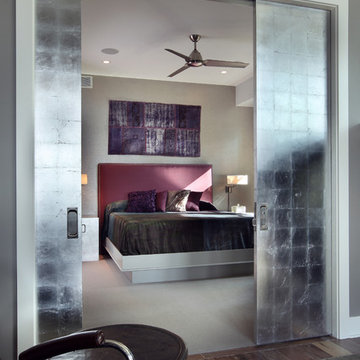
The Hasserton is a sleek take on the waterfront home. This multi-level design exudes modern chic as well as the comfort of a family cottage. The sprawling main floor footprint offers homeowners areas to lounge, a spacious kitchen, a formal dining room, access to outdoor living, and a luxurious master bedroom suite. The upper level features two additional bedrooms and a loft, while the lower level is the entertainment center of the home. A curved beverage bar sits adjacent to comfortable sitting areas. A guest bedroom and exercise facility are also located on this floor.
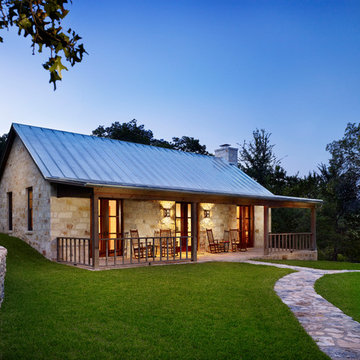
Set along a winding stretch of the Guadalupe River, this small guesthouse was designed to take advantage of local building materials and methods of construction. With concrete floors throughout the interior and deep roof lines along the south facade, the building maintains a cool temperature during the hot summer months. The home is capped with a galvanized aluminum roof and clad with limestone from a local quarry.
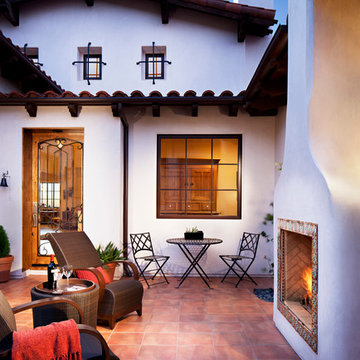
Centered on seamless transitions of indoor and outdoor living, this open-planned Spanish Ranch style home is situated atop a modest hill overlooking Western San Diego County. The design references a return to historic Rancho Santa Fe style by utilizing a smooth hand troweled stucco finish, heavy timber accents, and clay tile roofing. By accurately identifying the peak view corridors the house is situated on the site in such a way where the public spaces enjoy panoramic valley views, while the master suite and private garden are afforded majestic hillside views.
As see in San Diego magazine, November 2011
http://www.sandiegomagazine.com/San-Diego-Magazine/November-2011/Hilltop-Hacienda/
Photos by: Zack Benson
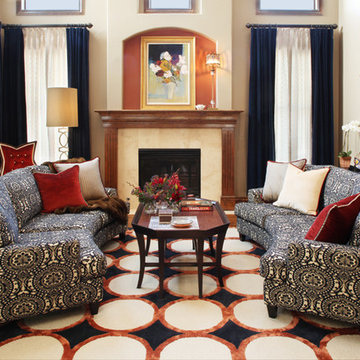
The windows are enhanced with heavy velvet drapery layered with textural sheers. The contemporary rug design frames the space showing off the ornately patterned, curved sofas.

The shed design was inspired by the existing front entry for the residence.
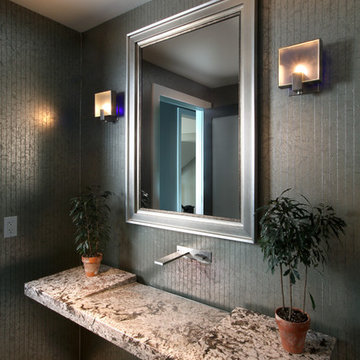
The Hasserton is a sleek take on the waterfront home. This multi-level design exudes modern chic as well as the comfort of a family cottage. The sprawling main floor footprint offers homeowners areas to lounge, a spacious kitchen, a formal dining room, access to outdoor living, and a luxurious master bedroom suite. The upper level features two additional bedrooms and a loft, while the lower level is the entertainment center of the home. A curved beverage bar sits adjacent to comfortable sitting areas. A guest bedroom and exercise facility are also located on this floor.
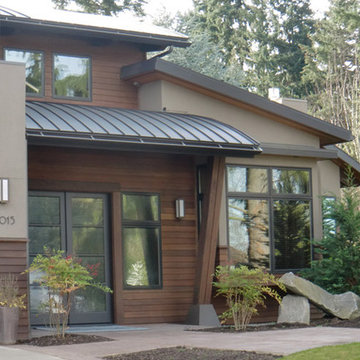
This Residence was commissioned by Adam Leland Homes an Eastside Builder noted for their high-end custom and spec built homes. This particular project was the Builders personal Residence. The 5,000 square foot Project is located in a re-emerging neighborhood of Bellevue just north of the bustling City Center.
In addition to the standard programmatic elements one would find in a custom home of this size the Project also included an extensive in-home office area on the Ground Level with its own separate Entry. The Owner’s who have a young and growing family wanted to minimize the interaction between the daily business affairs and their daily household routine. A three car Garage was designed with one elongated bay to house the Owner’s boat, work related materials and equipment. A large second level Recreation Room located adjacent to the bedrooms was situated over the Garage to minimize noise disturbance to the lower level spaces.
A combination of curved sheet metal roof forms strategically placed over primary spaces of the house together with flat roofed elements over subordinate spaces give the Residence a unique contemporary identity. The curved roof vaults translate to the interior spaces by way of curved glue laminated roof beams and tongue-and groove cedar ceiling soffits these elements along with other material selections give the interiors a warm contemporary feel.
A few other notable features include a gracefully curved Entry Stair, a covered Loggia at the rear of the residence outfitted with a built-in BBQ and accessed via french doors allowing for protected outdoor entertaining and extensive built-in features at the Master Bedroom.
Curved Roof Designs & Ideas

This view of this Chicago rooftop deck from the guest bedroom. The cedar pergola is lit up at night underneath. On top of the pergola is live roof material which provide shade and beauty from above. The walls are sleek and contemporary using two three materials. Cedar, steel, and frosted acrylic panels. The modern rooftop is on a garage in wicker park. The decking on the rooftop is composite and built over a frame. Roof has irrigation system to water all plants.
Bradley Foto, Chris Bradley
33
