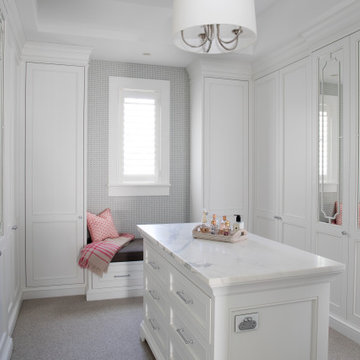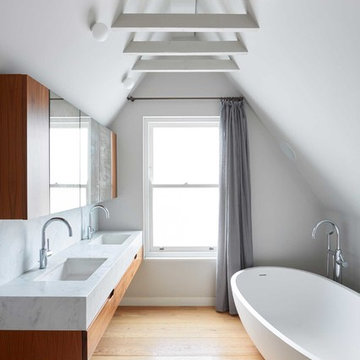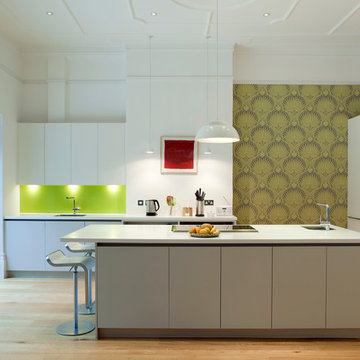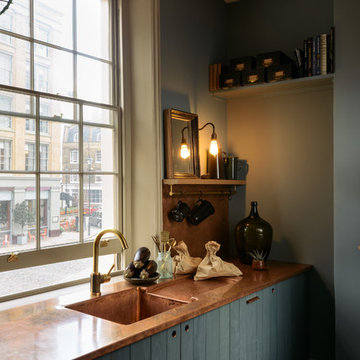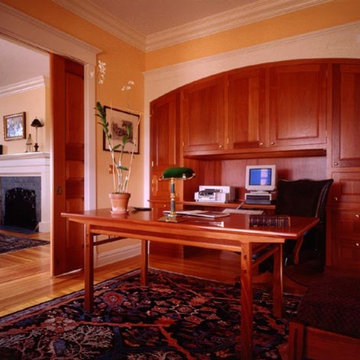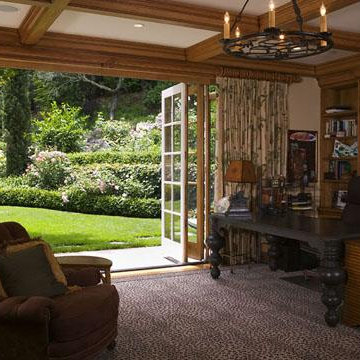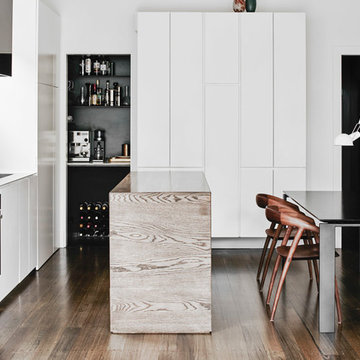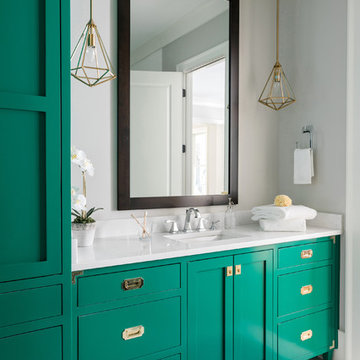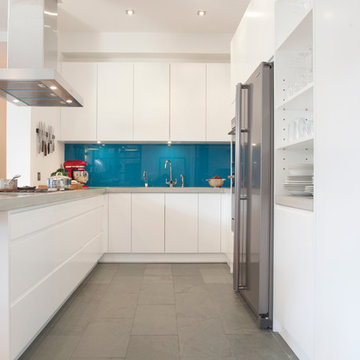Cupboard Door Designs & Ideas
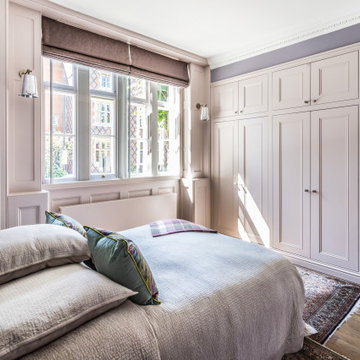
The existing cupboards were totally overhauled as part of the redesign and decoration of this gorgeous apartment. We reconfigured the inside space to include built-in shelving and a chest of drawers and replaced the doors. Rails with in-built LED lighting were used to make it easier to see the clothes. Additional LED lights were run along the sides of the deep shelves to make it easier to see to the back.
Find the right local pro for your project
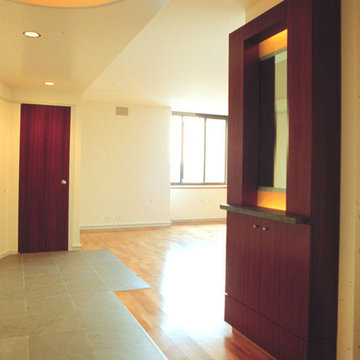
CAMERA HOUSE • A 2300 s.f. Apartment renovation for a family of three in New York City THE PLAN... • There is a strict "zoning" of habitation with the private rooms compressed behind the entry arc (3 interior bathrooms, 3 bedrooms and a study). • The major orientation device is a raised kitchen enclosure. Within or upon this "camera box" of padouk wood, all the various materials in the apartment converge. Large sliding sandblasted wire glass panels provide privacy or appropriate the view while mediating the living/dining space. • The PMWA design of the (V'Soske) living room carpet is derived from the form of the kitchen enclosure and acts to focus the view to Central Park. The bands of silk and wool adjacent to the padouk refer to the lexicon of materials. From these bands, three expanding green lines emanate toward the window wall concluding in a final green horizon line which swells to represent the reservoir and upon which is stitched the skyline. •• All tables, light fixtures and rugs were designed by PMWA as synthetic elements in the formal structure of the apartment. Tone, texture, pattern, etc. is the result of generic materials in differing adjacencies. MATERIALS... • wood: Padouk, natural and ebonized Beech • stone: Green Slate, Black /White Marble • Metal: Stainless steel, Copper , blackened steel • Glass: Sand-blasted Wire Glass and Mirror
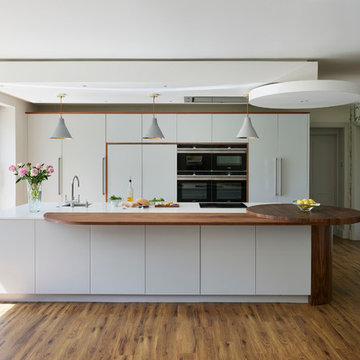
This elegant glass kitchen project was a complete refurbishment of an existing kitchen in Soulbury, Buckinghamshire.
For this project our client wanted to create a simple, elegant kitchen with clean lines that retained a sense of warmth and luxury.
To achieve their desired appearance we created a new range of glass kitchens with timber accents to soften the design.
Our client opted for a soft, warm grey in a satin glass which feels modern but not sterile.
The innovation in the product comes from our use of mitred glass end panels which means no unsightly edges on view.
The built-in tea cupboard with push-away doors allows for additional work space and functionality while keeping clutter hidden away and retaining the clean lines of the tall cabinetry.
The walnut accents extend to the island, with varying heights to break up what could be a monolithic block.
This kitchen is available in gloss or matt glass with a choice of 1,600 colours with or without timber detailing.
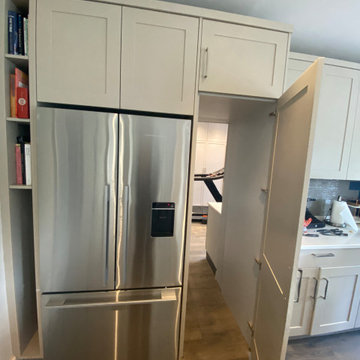
We created this secret room from the old garage, turning it into a useful space for washing the dogs, doing laundry and exercising - all of which we need to do in our own homes due to the Covid lockdown. The original room was created on a budget with laminate worktops and cheap ktichen doors - we recently replaced the original laminate worktops with quartz and changed the door fronts to create a clean, refreshed look. The opposite wall contains floor to ceiling bespoke cupboards with storage for everything from tennis rackets to a hidden wine fridge. The flooring is budget friendly laminated wood effect planks. The washer and drier are raised off the floor for easy access as well as additional storage for baskets below.

We created this secret room from the old garage, turning it into a useful space for washing the dogs, doing laundry and exercising - all of which we need to do in our own homes due to the Covid lockdown. The original room was created on a budget with laminate worktops and cheap ktichen doors - we recently replaced the original laminate worktops with quartz and changed the door fronts to create a clean, refreshed look. The opposite wall contains floor to ceiling bespoke cupboards with storage for everything from tennis rackets to a hidden wine fridge. The flooring is budget friendly laminated wood effect planks. The washer and drier are raised off the floor for easy access as well as additional storage for baskets below.
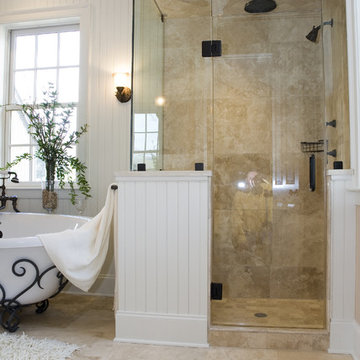
Nestled along a beautiful trout stream listen to the nearby waterfall as you soak in this tub by MAAX.
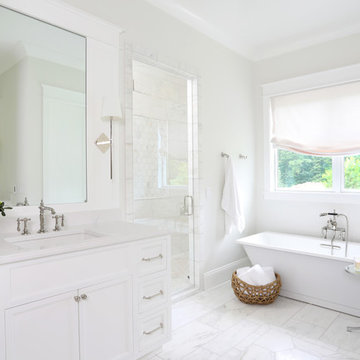
Photographer- Katrina Wittkamp/
Architect- Visbeen Architects/
Builder- Homes By True North/
Interior Designer- L Rose Interior Design
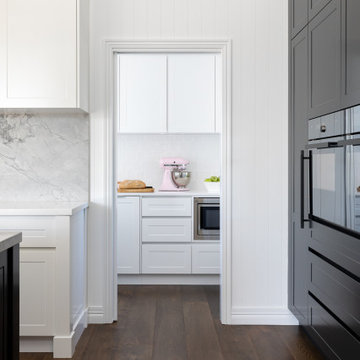
This classic Queenslander home in Red Hill, was a major renovation and therefore an opportunity to meet the family’s needs. With three active children, this family required a space that was as functional as it was beautiful, not forgetting the importance of it feeling inviting.
The resulting home references the classic Queenslander in combination with a refined mix of modern Hampton elements.
Cupboard Door Designs & Ideas
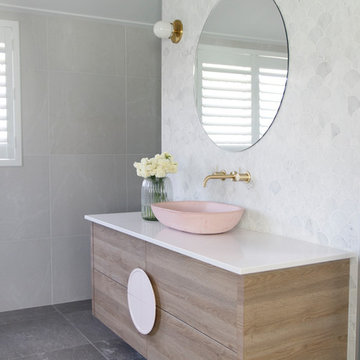
Charcoal floors and light grey floors provide a soft, neutral backdrop to the luxurious elements in this ensuite. A fishscale carrara marble mosaic highlights the vanity, which features a mid-toned timber with a custom pink handle, and pink basin. Brass taps, wall lights and accessories finish off the look.
85
