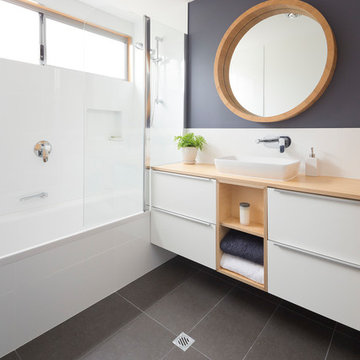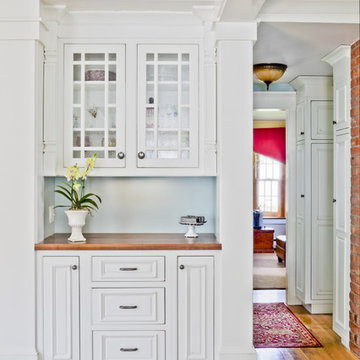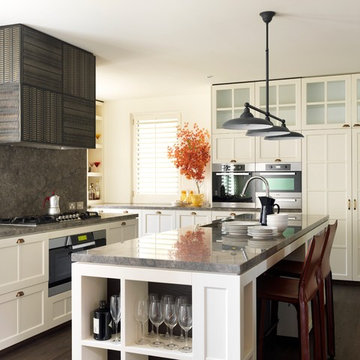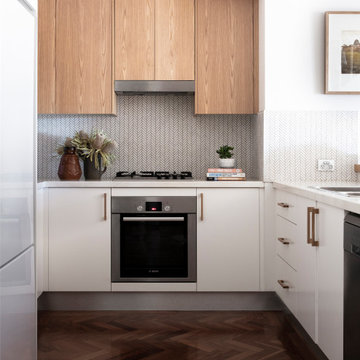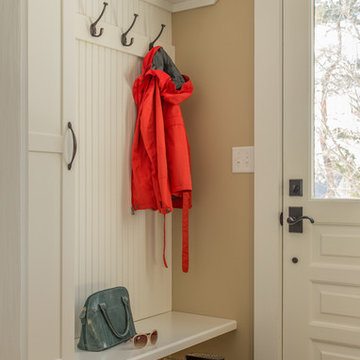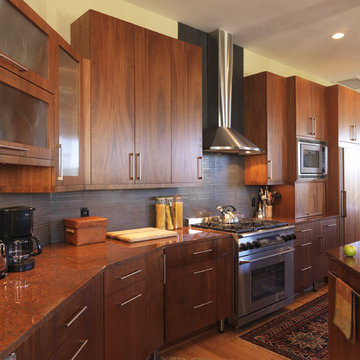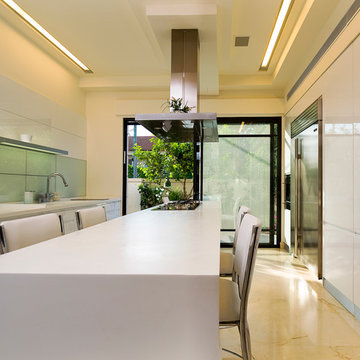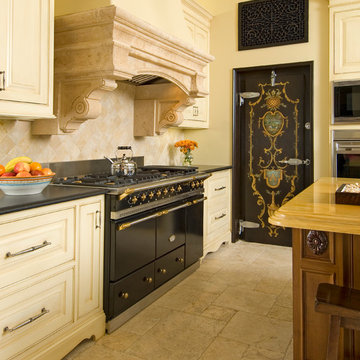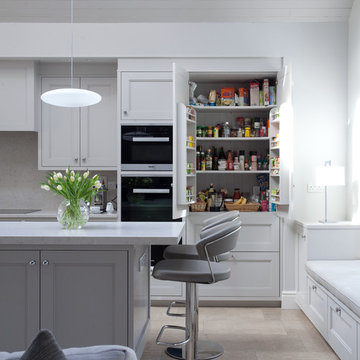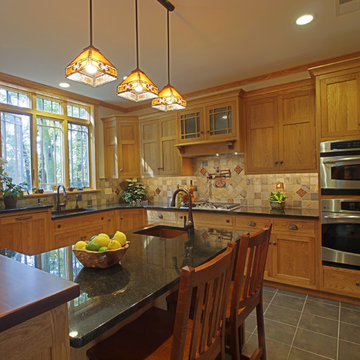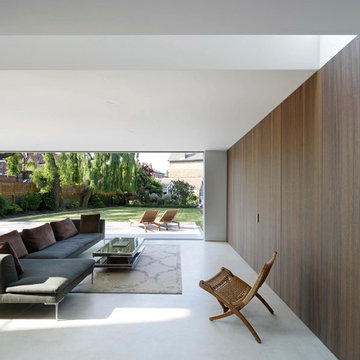Cupboard Door Designs & Ideas

For all inquiries regarding cabinetry please call us at 604 795 3522 or email us at contactus@oldworldkitchens.com.
Unfortunately we are unable to provide information regarding content unrelated to our cabinetry.
Photography: Bob Young (bobyoungphoto.com)
Find the right local pro for your project
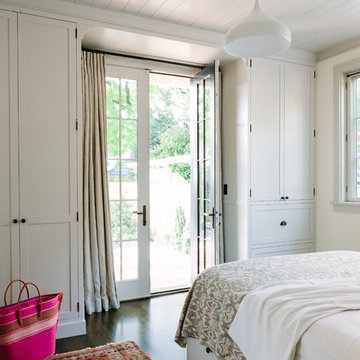
This turn-of-the-century original Sellwood Library was transformed into an amazing Portland home for it's New York transplants. Custom woodworking and cabinetry transformed this into a beautiful master bedroom. Beautiful French doors and dark stained wood floors add to the eclectic mix of original craftsmanship and modern influences. Lincoln Barbour
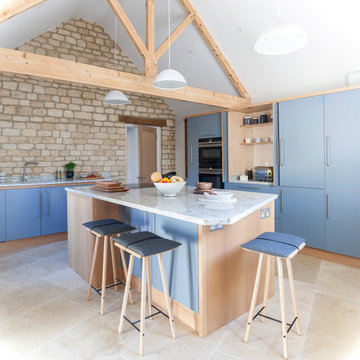
Our clients had inherited a dated, dark and cluttered kitchen that was in need of modernisation. With an open mind and a blank canvas, we were able to achieve this Scandinavian inspired masterpiece.
A light cobalt blue features on the island unit and tall doors, whilst the white walls and ceiling give an exceptionally airy feel without being too clinical, in part thanks to the exposed timber lintels and roof trusses.
Having been instructed to renovate the dining area and living room too, we've been able to create a place of rest and relaxation, turning old country clutter into new Scandinavian simplicity.
Marc Wilson
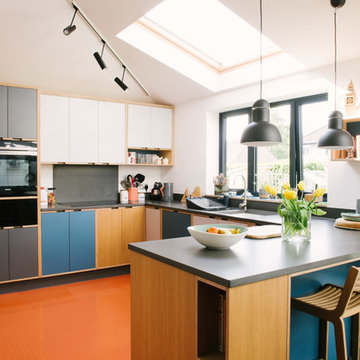
Wood & Wire - Oak Veneered, White & Grey Laminated, Plywood Kitchen
http://www.sarahmasonphotography.co.uk/

In the design stages many details were incorporated in this classic kitchen to give it dimension since the surround cabinets, counters and backsplash were white. Polished nickel plumbing, hardware and custom grilles on feature cabinets along with the island pendants add shine, while finer details such as inset doors, furniture kicks on non-working areas and lofty crown details add a layering effect in the millwork. Surround counters as well as 3" x 6" backsplash tile are Calacutta Gold stone, while island counter surface is walnut. Conveniences include a 60" Wolf range, a 36" Subzero refrigerator and freezer and two farmhouse sinks by Kallista. The kitchen also boasts two dishwashers (one in the island and one to the right of the sink cabinet under the window) and a coffee bar area with a built-in Miele. Photo by Pete Maric.
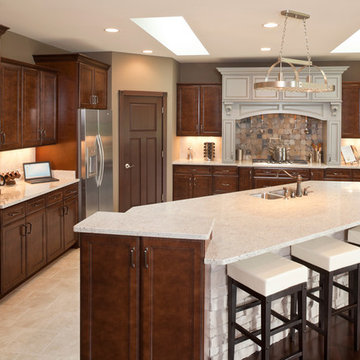
Custom Homes, Cincinnati, Ohio, Robert Lucke Group, Reserves of Bethany, Bethany Road, communities, Mason, Ohio, Luxury Homes, Ranch, craftsman, modern, contemporary
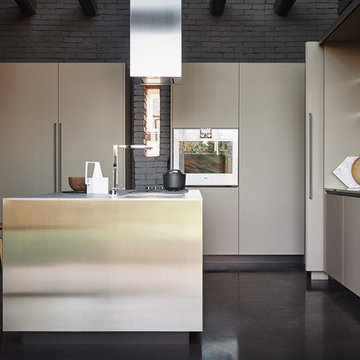
Work island: Door with Step grip edging in stainless steel. Hot-laminated steel worktop. Tall units: mud Fenix door, Titanium handle. Framing element with tall units with retracting doors: interior door with Frame grip edging, in mud Fenix. Photo © Andrea Ferrari
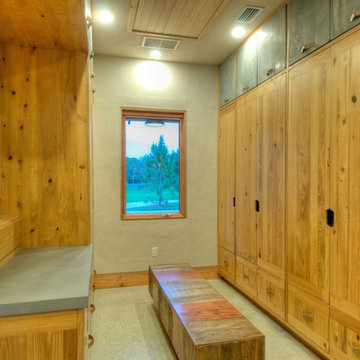
Butler's Pantry. Mud room. Dog room with concrete tops, galvanized doors. Cypress cabinets. Horse feeding trough for dog washing. Concrete floors. LEED Platinum home. Photos by Matt McCorteney.
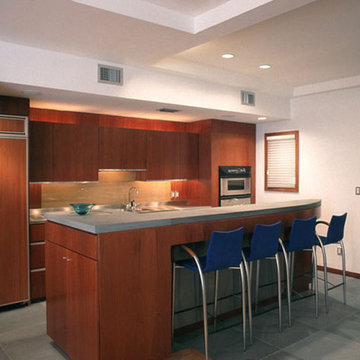
SEASIDE HOUSE (2001) • A Four story townhouse for a young family situated in the central square (Ruskin Place) in Seaside Florida THE PLAN... Spatializing the Surface • The outermost stucco surface of the building's facade maintains the code-required edge of the central square and acts like a proscenium opening on to a number of activities and details which mediate the private interior life w/ the public space of Ruskin Place. • At the ground level, a bluestone seat (scaled to a single body) is embedded into the flat seam copper wall (set back 20" from the stucco). It also serves as the base for a 45 ’ structural steel column (scaled to the building) which supports the balconies and provides latera l stability for the glazing. The exterior copper wall is visually linked to an interior copper clad wall (Master Bedroom) seen through the 2 story glass above. Further exemplifying the non-static quality of the building surface, an operable ‘L’ shaped stucco wall was designed to slide across the facade and locks into the stucco wall closing off the glass entry door during storm. • On the 2nd & 3rd floors, small balconies extend past the stucco surface and inflect southward to the ocean view beyond, while their glass railings visually recede into the 2 story glass set back feet four feet from this surface. Rather than being added onto the facade, the balconies are continuations of interior bluestone circulation zones. Partially covered overhead by the frame of the stucco wall & partially exposed, they maintain their independence of the wall while allowing for a range of private experience. • At the 3rd floor, the termination of the copper wall reveals a ‘hole’ in the facade, through which an open air glass-block stairwell rises to the roof and the copper clad ‘cone’ of the family study (itself an extension of the copper clad Master Bedroom below).
Cupboard Door Designs & Ideas
64
