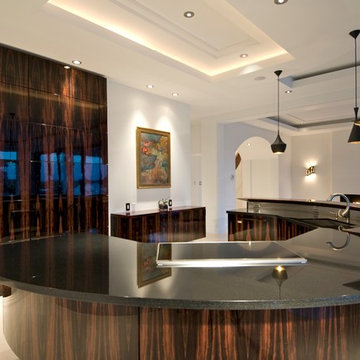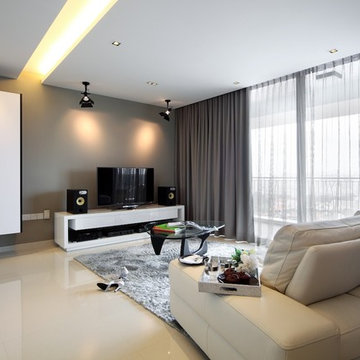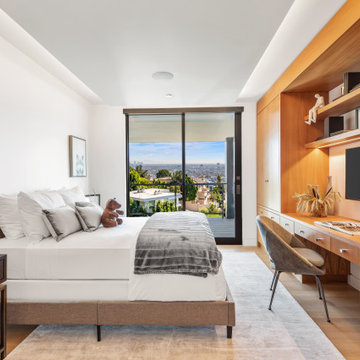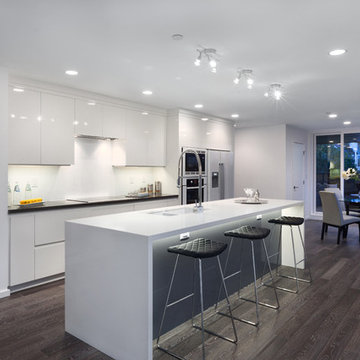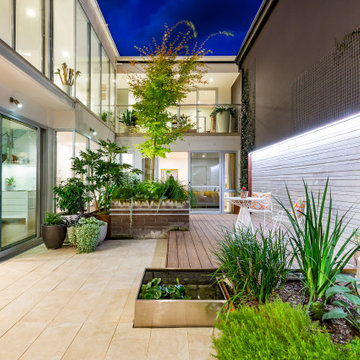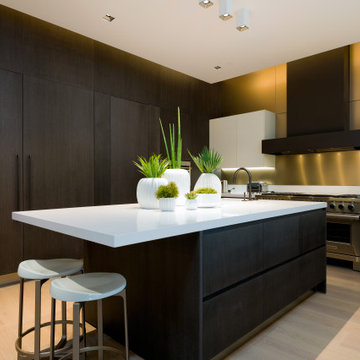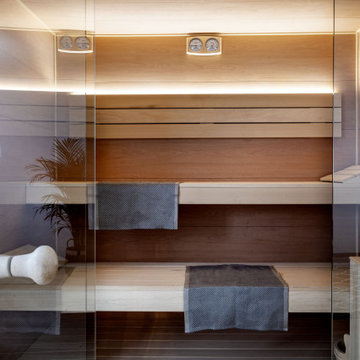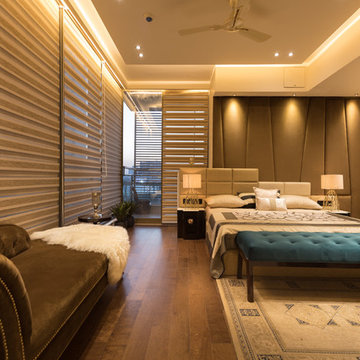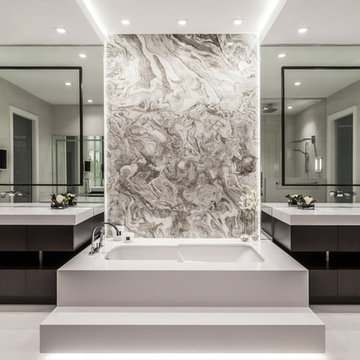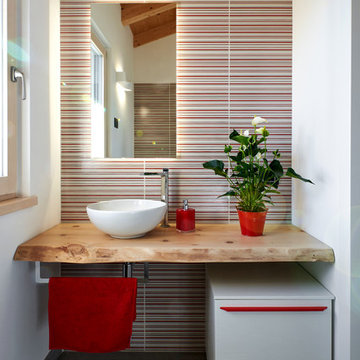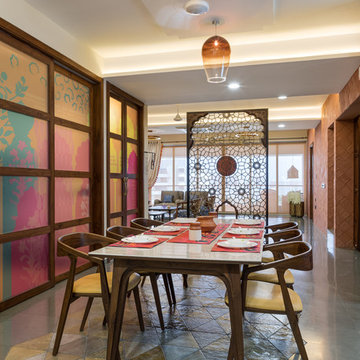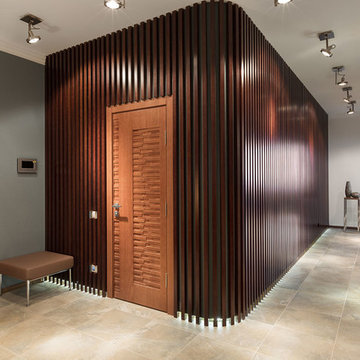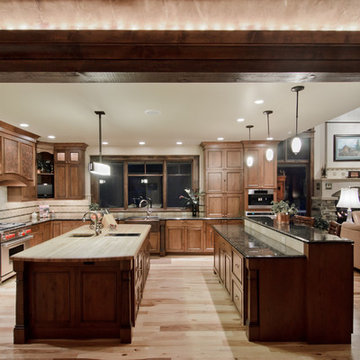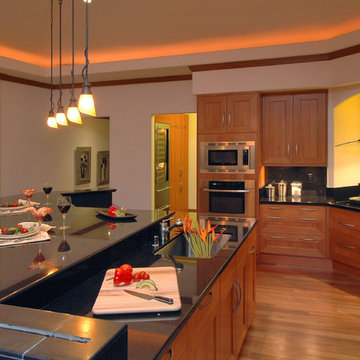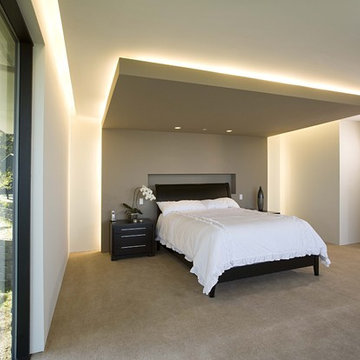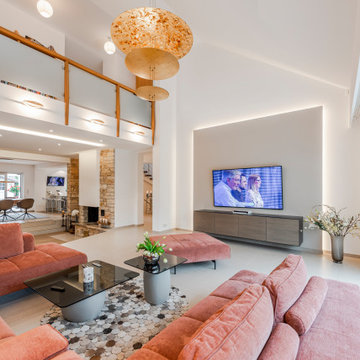Cove Lighting Designs & Ideas
Find the right local pro for your project
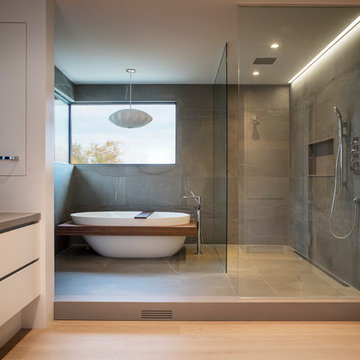
Scott Annandale Photography
Stuart Riley Bespoke Builder
Frahm Interiors
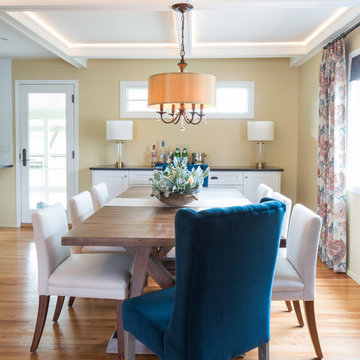
These "empty nesters" were ready to update their kitchen after 20+ years in their home. A new layout and additional counter space were priorities, as were updated cabinets to give the kitchen new life. New furnishings and a coffered ceiling in the dining room transformed their home into a beautiful, architecturally interesting space.
Adrian Shellard Photography
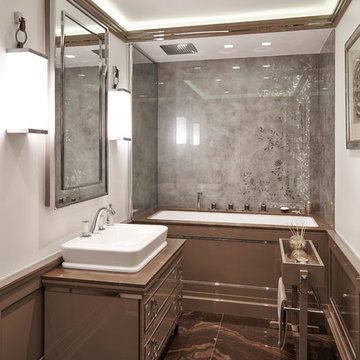
Attention to detail and bespoke touches give this simple bathroom a luxurious feel. To add visual perception of depth to a relatively small space, the bespoke hand-painted glass panel behind the bath is created by painting the background shade on to the back of the glass. The pattern, depth of color and shine is then applied using silver, gold or copper leaf; colors are all hand-mixed to achieve the perfect tone. The panels are made from toughened glass and can be cut to size.
Taps are in chrome with wenge inserts and the lights chrome with a leather trim. The bath panel, wall paneling cornicing and vanity unit are all in glossy painted wood. The floor is in cross cut marble as is the ledge around the bath. The bath has a bespoke chrome trim.
Designed to provide a clever solution to bathroom storage, this bathroom butler is a convenient way to access whilst removing the element of clutter around the bath.
Glossy painted wood shelving houses quilted leather accessories all available from Keir Townsend.

This custom home has an open rambling floor plan where the Living Room flows into Dining Room which flows into the Kitchen, Breakfast Room and Family Room in a "stairstep" floor plan layout. One room melds into another all adjacent to the large patio view to create a continuity of style and grace.
Cove Lighting Designs & Ideas
44



















