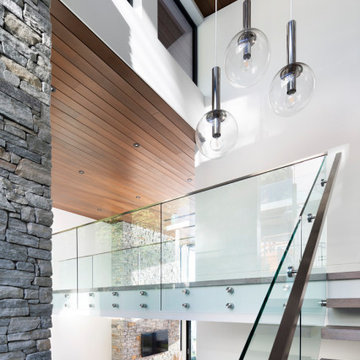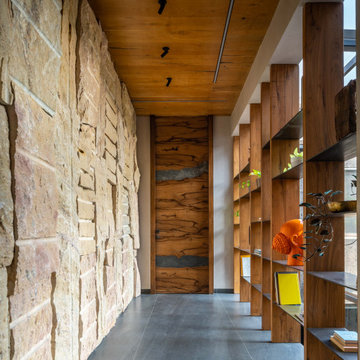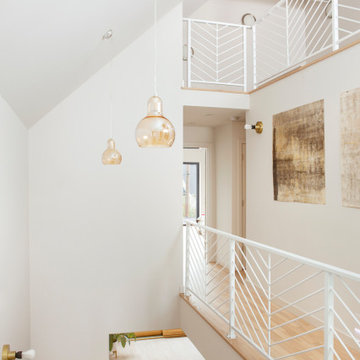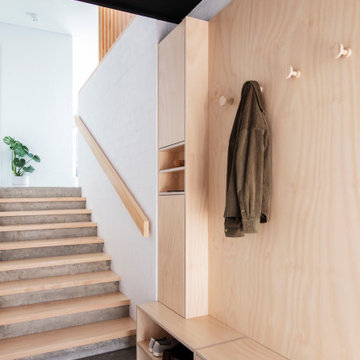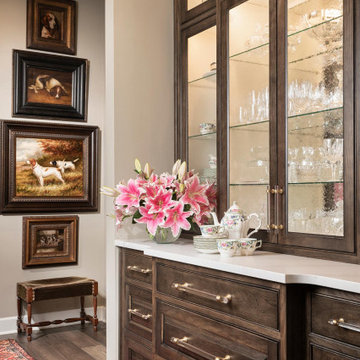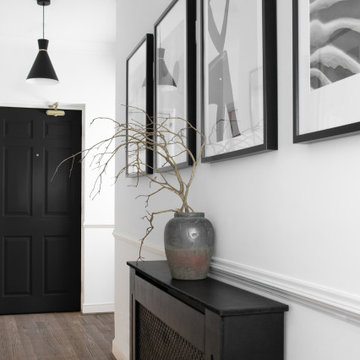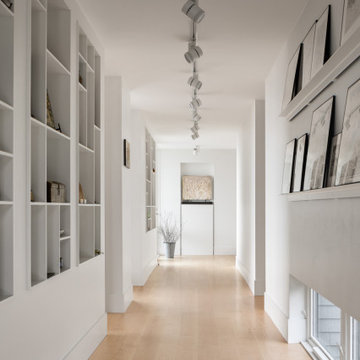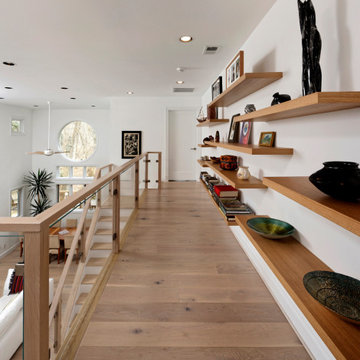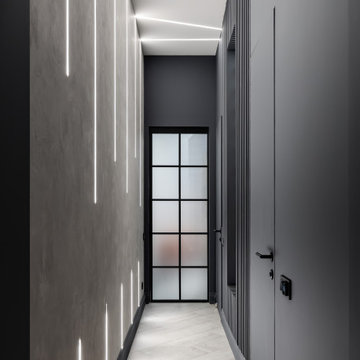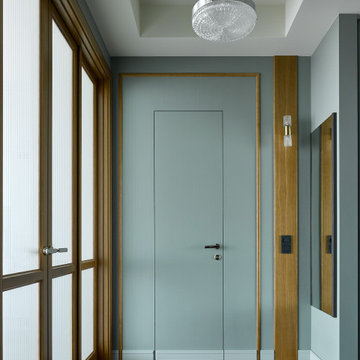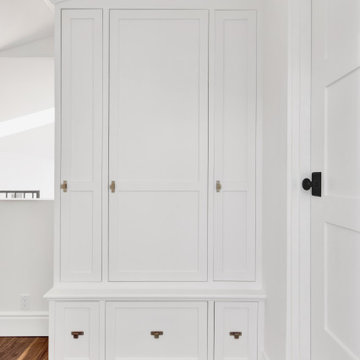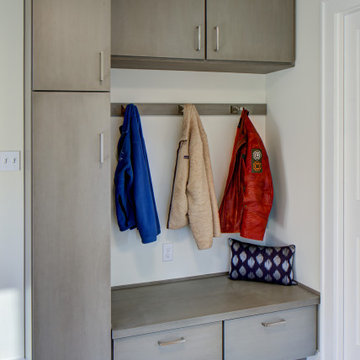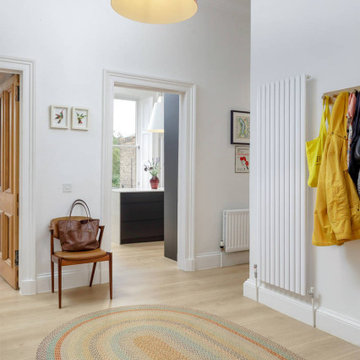3,12,726 Corridor Design Ideas
Sort by:Popular Today
461 - 480 of 3,12,726 photos
Find the right local pro for your project
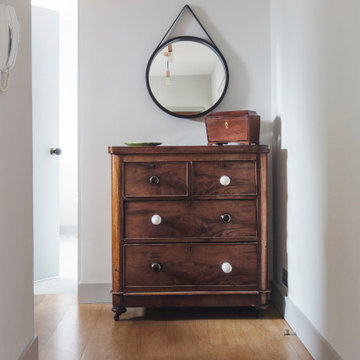
During our first ‘lockdown challenge’ our client briefed us to revamp his tired 1990’s bathroom, redecorate and style his large living and dining area, while he was self isolating elsewhere.
We were given full creative license to undertake the project, leaving us to make all the decisions and hand over the keys for the big reveal, four weeks later.
The 1960’s apartment holds a certain Hollywood Hills glamour that encouraged us to source key mid century pieces and mix them with contemporary accents. The bathroom’s rich jade green walls and monochrome tiles exude a masculine glamour in keeping with the 60’s heritage of the building.
What we did: Bathroom plus one room styling: design, refit, manage, product source, styling.

Thoughtful design and detailed craft combine to create this timelessly elegant custom home. The contemporary vocabulary and classic gabled roof harmonize with the surrounding neighborhood and natural landscape. Built from the ground up, a two story structure in the front contains the private quarters, while the one story extension in the rear houses the Great Room - kitchen, dining and living - with vaulted ceilings and ample natural light. Large sliding doors open from the Great Room onto a south-facing patio and lawn creating an inviting indoor/outdoor space for family and friends to gather.
Chambers + Chambers Architects
Stone Interiors
Federika Moller Landscape Architecture
Alanna Hale Photography

This new house is located in a quiet residential neighborhood developed in the 1920’s, that is in transition, with new larger homes replacing the original modest-sized homes. The house is designed to be harmonious with its traditional neighbors, with divided lite windows, and hip roofs. The roofline of the shingled house steps down with the sloping property, keeping the house in scale with the neighborhood. The interior of the great room is oriented around a massive double-sided chimney, and opens to the south to an outdoor stone terrace and gardens. Photo by: Nat Rea Photography
3,12,726 Corridor Design Ideas
24
