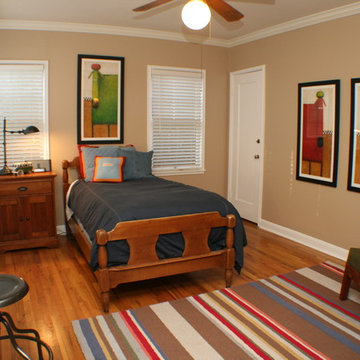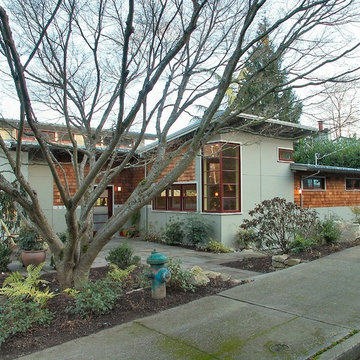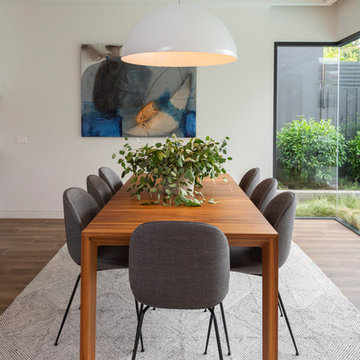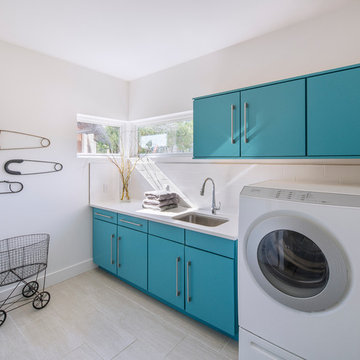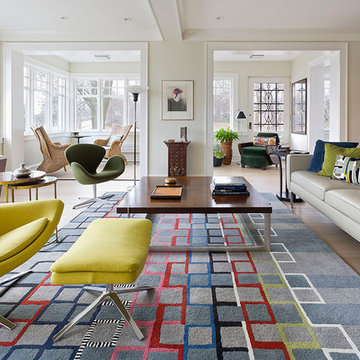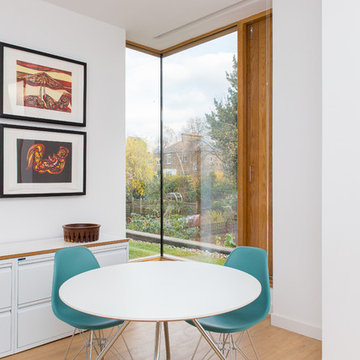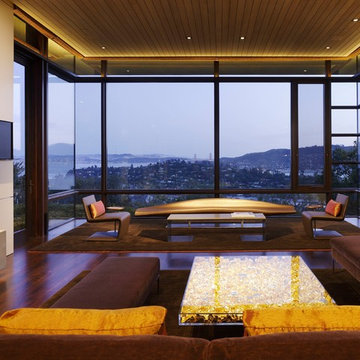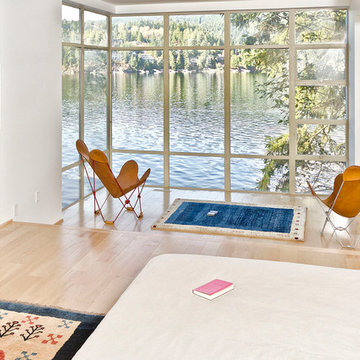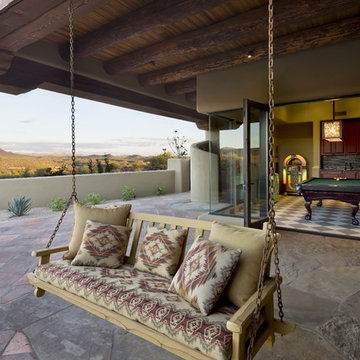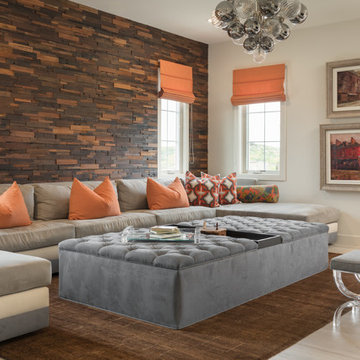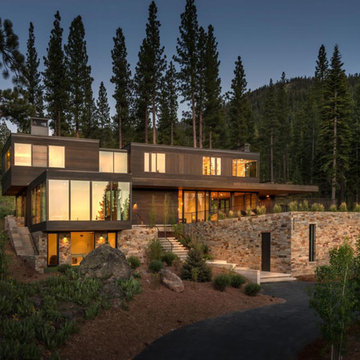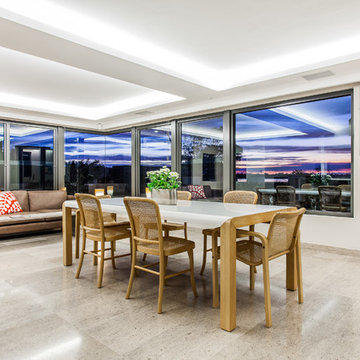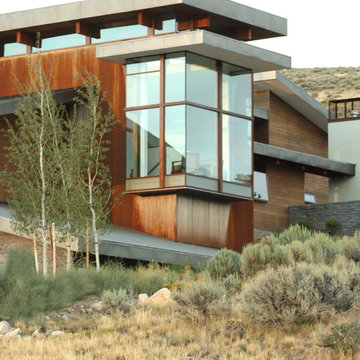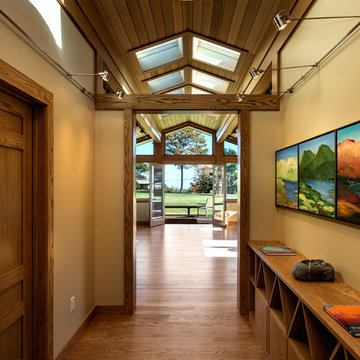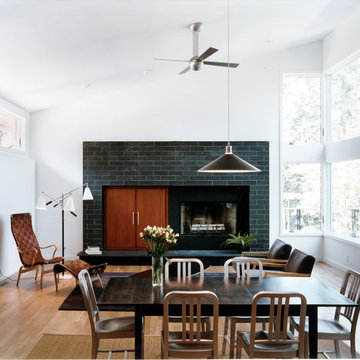Corner Window Designs & Ideas
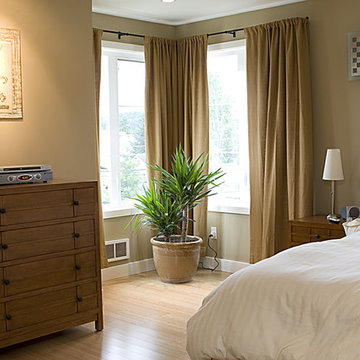
A spacious master suite encompassed the entire 3rd floor. Plenty of light and room.
Find the right local pro for your project
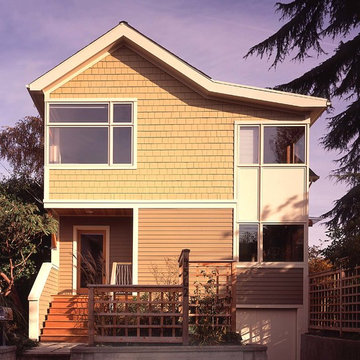
View of Remodeled home from the street. A goal of the project was to enahnce the street appeal of the home by adding the second floor addition. The addition includes a new master bedroom and bath. The main floor was also remodelled including a new kitchen and powder room and french doors leading from the dining room to the garden.
photo: Fred Housel
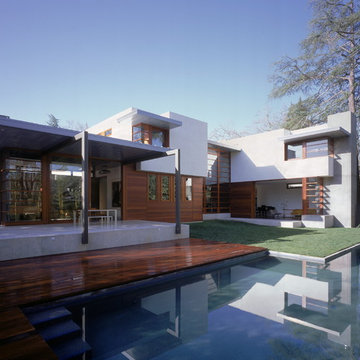
The plan radiates outward to four distinct courts where the limestone floors extend outdoors. There is an entrance court, a motor court, a formal garden courtyard off the study, and an informal court with pool extending from the kitchen and family room. (Photo: Sharon Risedorph)
Our client's master bedroom is a picture of coastal luxury, with custom bedhead with peacock blue velvet fabric and brass studding.
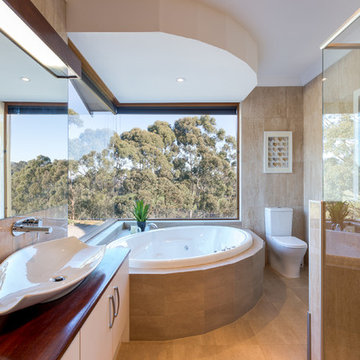
Recycled timber vanity top, double shower alcove, spa bath with 8 facet hob reflected in the ceiling bulkhead, LED downlights, natural stone tiles and a beautiful view as a bonus.
Corner Window Designs & Ideas
77



















