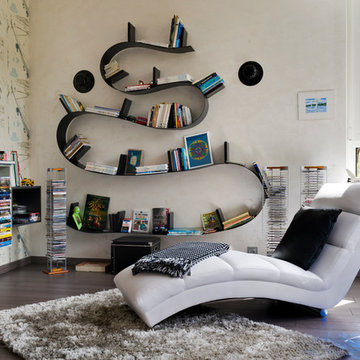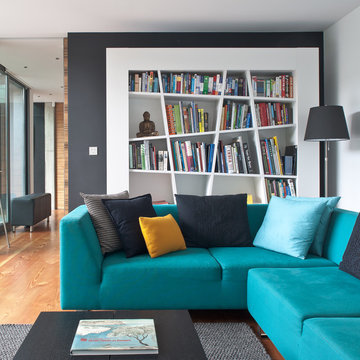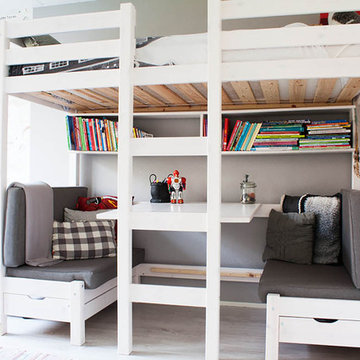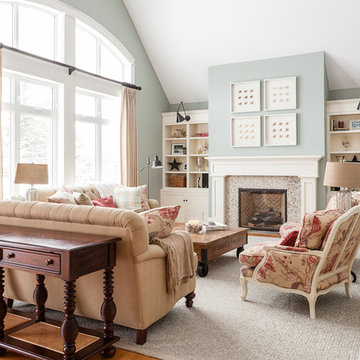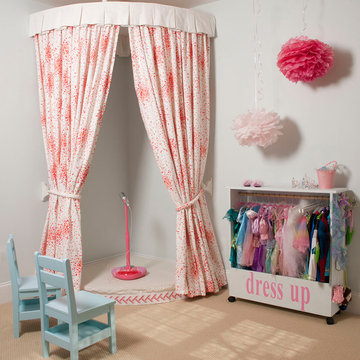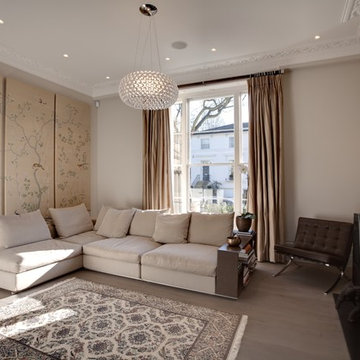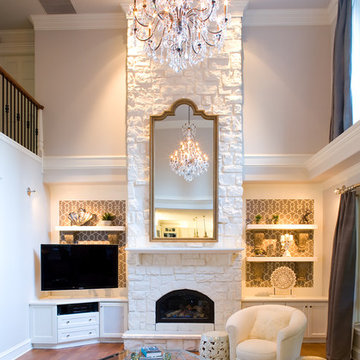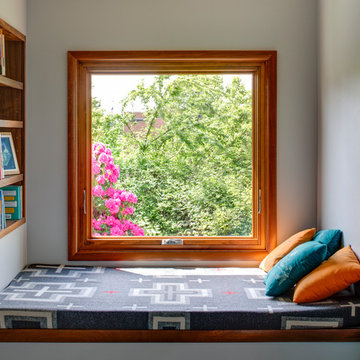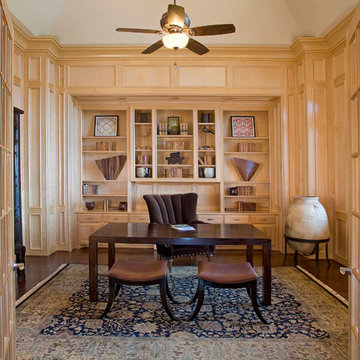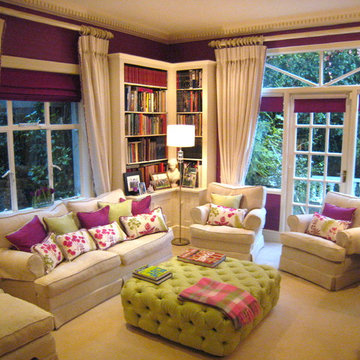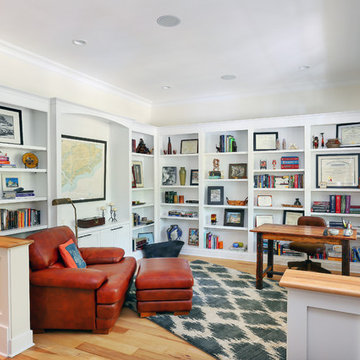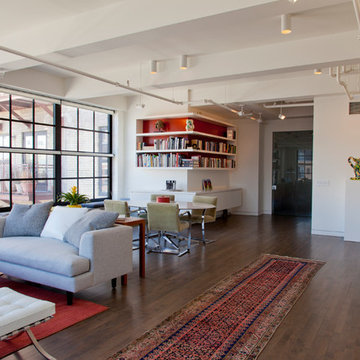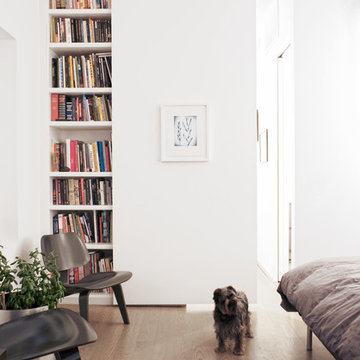Corner Bookshelf Designs & Ideas
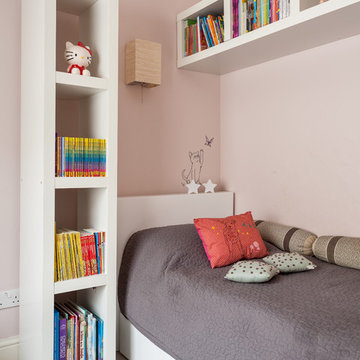
Pink walls and white joinery , very linear with some funny touches in the decoration
Find the right local pro for your project
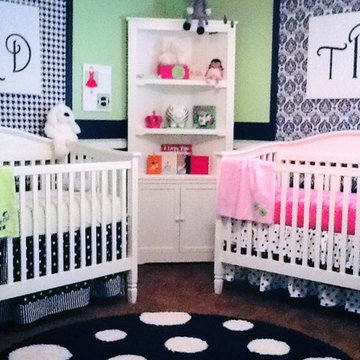
My client didn't want a monotone room. Instead they wanted something unique, stimulating but also serene. In addition to this challenge, they are having a boy and a girl. It was a fun project from planning to the reveal. Lots of my custom art fills the walls... and hand painted monograms to personalize their little spaces. They will be so happy to get into their new room to stretch out and look around. Babies love black and white. I wish the pictures were better quality.
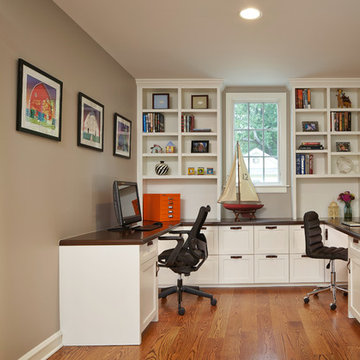
This home study room for parents and children is located in this renovated garage, several steps down from the kitchen. The new detached garage is visible through the window.
Makeover of the entire exterior of this Wilmette Home.
Addition of a Foyer and front porch / portico.
Converted Garage into a family study / office.
Remodeled mudroom.
Patsy McEnroe Photography
Cabinetry by Counterpoint-cabinetry-inc

The living and reading areas are connected by a wood stove. Corner windows differentiate the light, view and space.
Photo by: Joe Iano
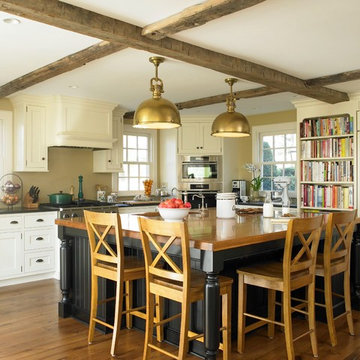
The large black island anchors the room, with its bronze lamps and extra thick butternut wood countertop. The perimeter cabinet are painted a very pale yellow, and kept simple – there’s enough texture here already with the beams and flooring.
Photo: Nancy E. Hill

Stacy Bass
Second floor hideaway for children's books and toys. Game area. Study area. Seating area. Red color calls attention to custom built-in bookshelves and storage space. Reading nook beneath sunny window invites readers of all ages.
Corner Bookshelf Designs & Ideas
7
