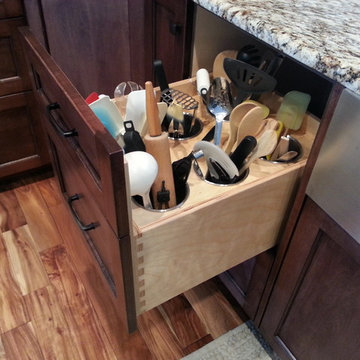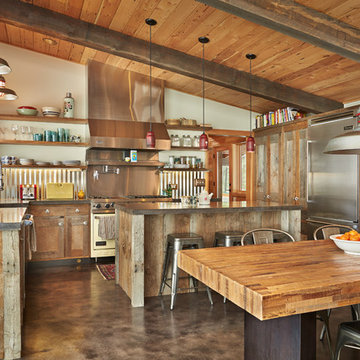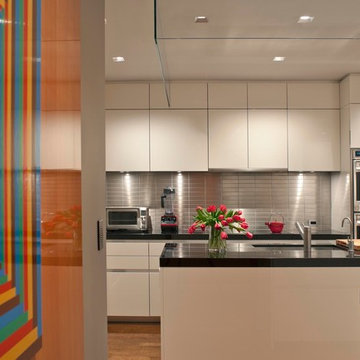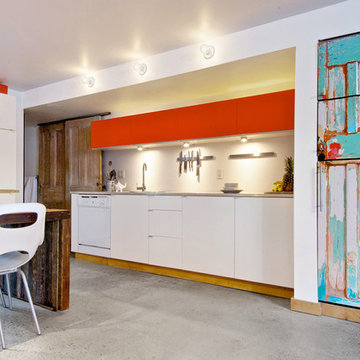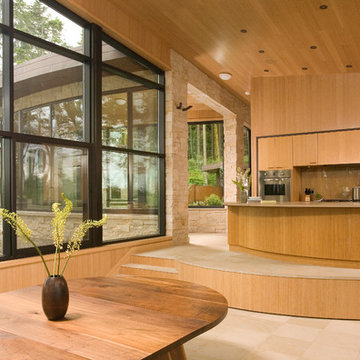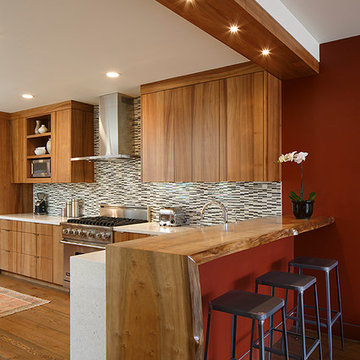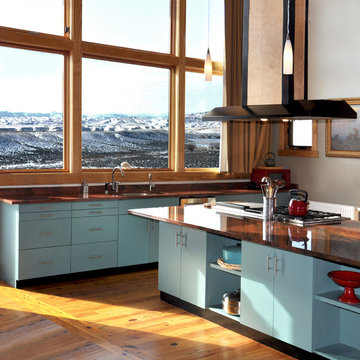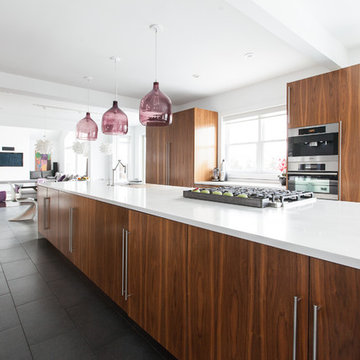9,08,336 Contemporary Kitchen Design Ideas
Sort by:Popular Today
2781 - 2800 of 9,08,336 photos
Item 1 of 3

Kitchen trash can storage has never looked so stylish! It blends right in with the rest of the cabinetry until you pull it open and realize it's drawer! Love that it's kind of a hidden kitchen trash can. The interior drawer is perfect for extra storage or garbage bags. These homeowners decided to use it for extra dish rags that can be easily accessed. The dual garbage drawers maximize on space as well. They decided to use one trash can for recycling and the other for trash. To read more on how to hide the kitchen trash, click here: http://www.normandyremodeling.com/blog/kitchen-trash-can-idea
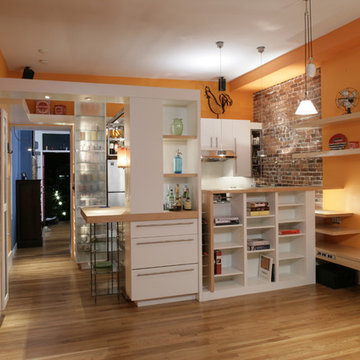
The design of this small kitchen in Boston's South End was driven by the owner who put a lot of thought into the details. A serious cook, he needed to optimize a small space. The kitchen was designed so that the cook could look into the living room, but you can sit in the living room and be free of work space views. A tall lighted glassware cabinet is practical and provides a luminescence and sparkle that is lovely at night. Good lighting design, lots of shelves, lots of roll outs in the kitchen, a pass-through, exposed brick, and a happy cook! KR+H's Paul Reidt and Karla Monkevich worked closely with the homeowner to complete the kitchen's design. Everyone enjoyed the process! Builder: DeSimone Brothers / Photography from homeowner
Find the right local pro for your project
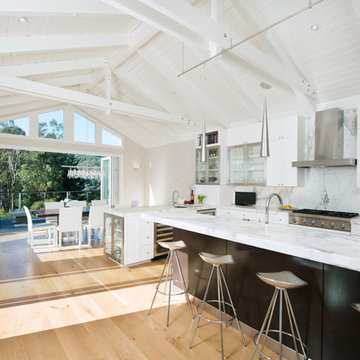
Contractor:
Bill Shideler of WMS Construction
(415)-819-8552.
Photos By: Lisa Ferrar
http://www.lisafarrerphoto.com/
415- 256-8346
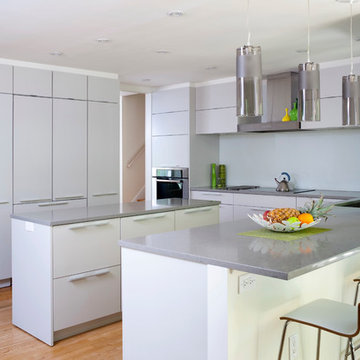
Contemporary kitchen with caesarstone "pebble" counters and glass backsplash Photo by Stacy Zarin-Goldberg
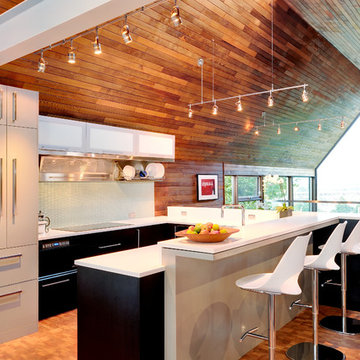
Cost effective materials like laminate and quartz were used to create a durable and simple kitchen.
This 1966 Northwest contemporary design by noted architect Paul Kirk has been extended and reordered to create a 2400 square foot home with comfortable living/dining/kitchen area, open stair, and third bedroom plus children's bath. The power of the original design continues with walls that wrap over to create a roof. Original cedar-clad interior walls and ceiling were brightened with added glass and up to date lighting.
photos by Will Austin

Complete restructure of this lower level. This space was a 2nd bedroom that proved to be the perfect space for this galley kitchen which holds all that a full kitchen has. ....John Carlson Photography
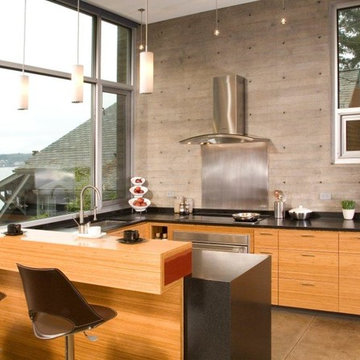
Exterior - photos by Andrew Waits
Interior - photos by Roger Turk - Northlight Photography
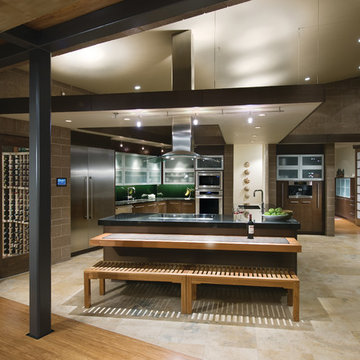
Sited on a runway with sweeping views of the Colorado Rockies, the residence with attached hangar is designed to reflect the convergence of earth and sky. Stone, masonry and wood living spaces rise to a glass and aluminum hanger structure that is linked by a linear monolithic wall. The spatial orientations of the primary spaces mirror the aeronautical layout of the runway infrastructure.
The owners are passionate pilots and wanted their home to reflect the high-tech nature of their plane as well as their love for contemporary and sustainable design, utilizing natural materials in an open and warm environment. Defining the orientation of the house, the striking monolithic masonry wall with the steel framework and all-glass atrium bisect the hangar and the living quarters and allow natural light to flood the open living spaces. Sited around an open courtyard with a reflecting pool and outdoor kitchen, the master suite and main living spaces form two ‘wood box’ wings. Mature landscaping and natural materials including masonry block, wood panels, bamboo floor and ceilings, travertine tile, stained wood doors, windows and trim ground the home into its environment, while two-sided fireplaces, large glass doors and windows open the house to the spectacular western views.
Designed with high-tech and sustainable features, this home received a LEED silver certification.
LaCasse Photography
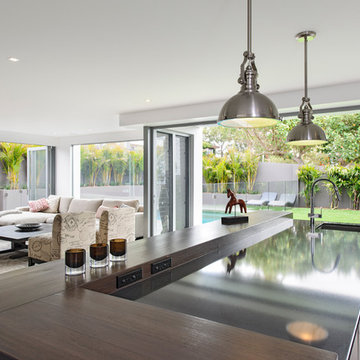
The work side of the kitchen allows you to see the recycled timber bench top which is laid higher than the dark stone bench top. It maintains the industrial feel combined with the look of the rest of the house. The long line of the island bench create enormous work space and an impressive piece of furniture.
Photography by Sue Murray - imagineit.net.au
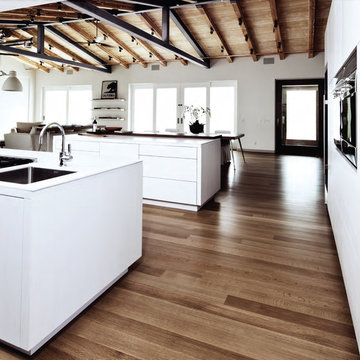
Quarter sawn ash cabinets with matte white finish. White quartz surface & white oak wood floor.
Un-varnished
9,08,336 Contemporary Kitchen Design Ideas
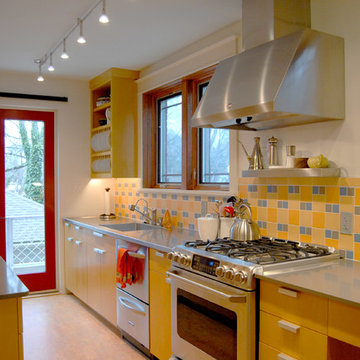
The couple's new kitchen, finished in 2011, makes wise use of a narrow space. The volume of an open cabinet maintains a spacious feel, with plate racks keeping daily wares in arm's reach.
Design: Architect Mary Cerrone
http://www.houzz.com/pro/mary-cerrone/mcai
Sporting a bright-yellow finish, custom maple cabinets were treated with aniline dye. This process allows the natural grain of the wood to come through, lending subtle texture and an air of warmth to the space. For the room's color inspiration, Dave and Lu-in turned to the flooring "which explodes with color," she exclaims.
Flooring: Forbo Marmoleum in Asian Tiger
Photo: Adrienne DeRosa Photography © 2013 Houzz
140

