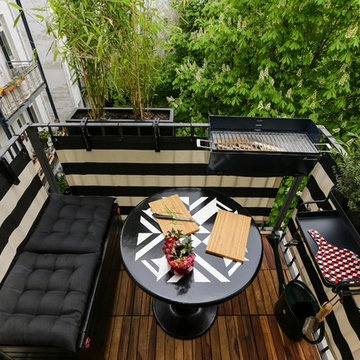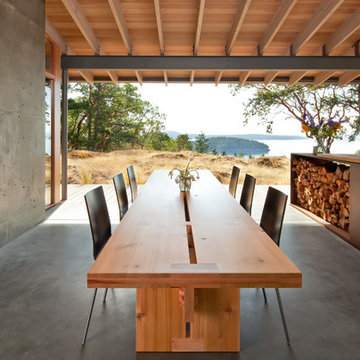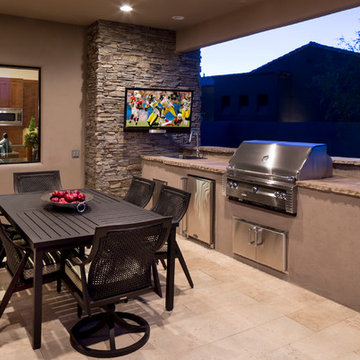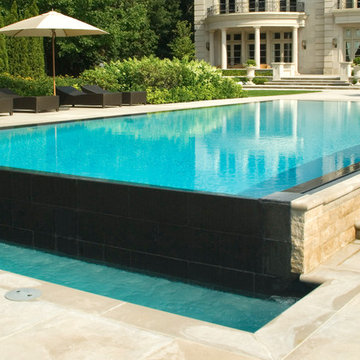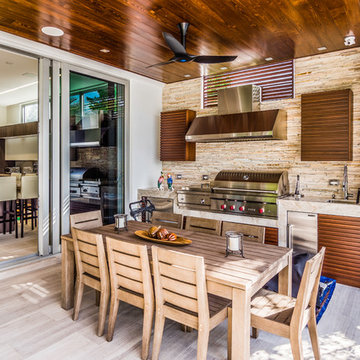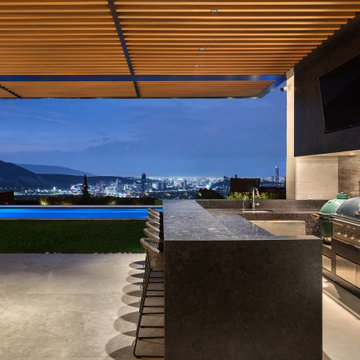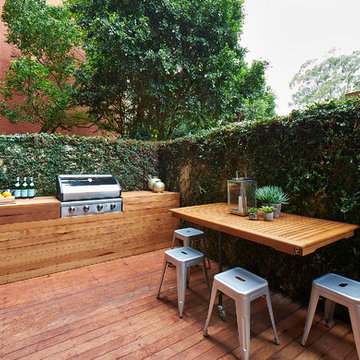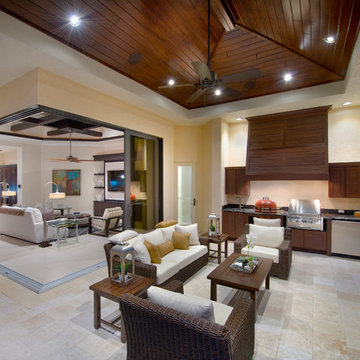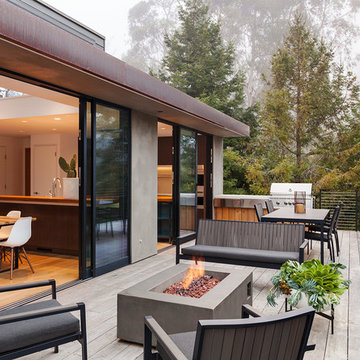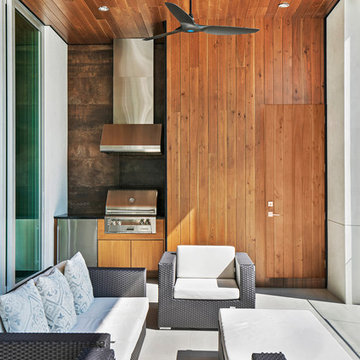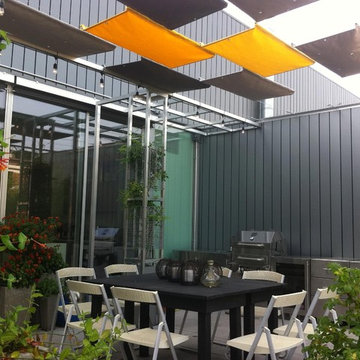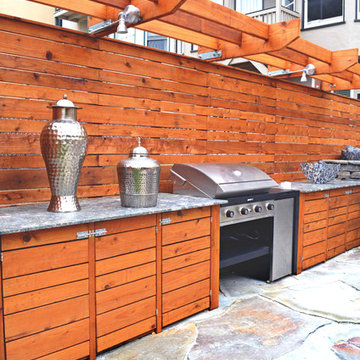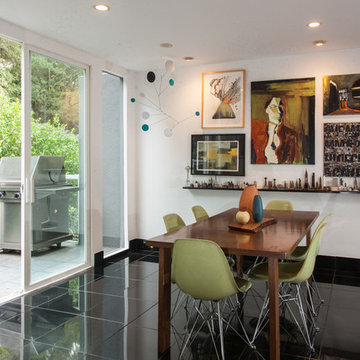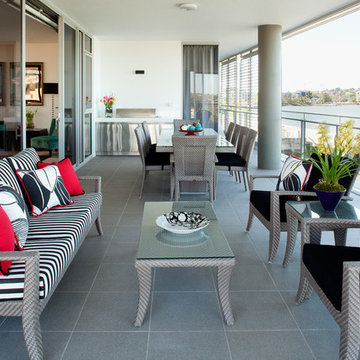219 Contemporary Home Design Photos
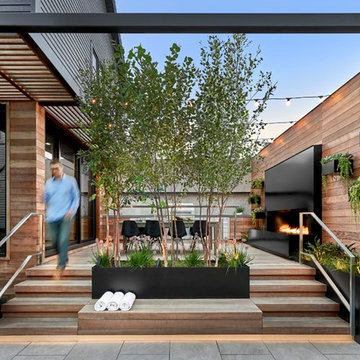
This open-air outdoor kitchen space was custom designed into four zones, including a spa terrace and pool, to provide entertainment for any kind of gathering.
Find the right local pro for your project
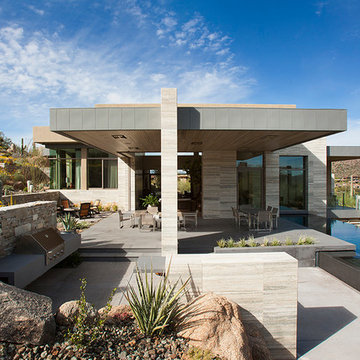
Nestled perfectly along a mountainside in the North Scottsdale Estancia Community, with views of Pinnacle Peak, and the Valley below, this landscape design honors the surrounding desert and the contemporary architecture of the home. A meandering driveway ascends the hillside to an auto court area where we placed mature cactus and yucca specimens. In the back, terracing was used to create interest and support from the intense hillside. We brought in mass boulders to retain the slope, while adding to the existing terrain. A succulent garden was placed in the terraced hillside using unique and rare species to enhance the surrounding native desert. A vertical fence of well casing rods was installed to preserve the view, while still securing the property. An infinity edge, glass tile pool is the perfect extension of the contemporary home.
Project Details:
Landscape Architect: Greey|Pickett
Architect: Drewett Works
Contractor: Manship Builders
Interior Designer: David Michael Miller Associates
Photography: Dino Tonn
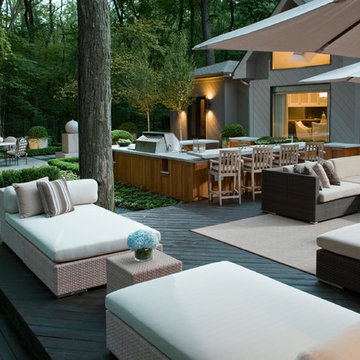
In the center of the space is a fully-functional kitchen that the homeowners wanted to utilize for both cooking and entertaining. The kitchen accommodates six seats at the bar and features top-of-the-line appliances including a Wolf grill with two side burners, a Subzero refrigerator, a Viking ice maker and a Wolf warming drawer.
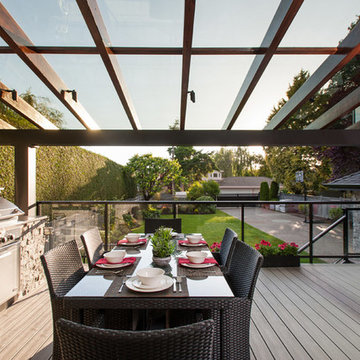
glass covered outdoor living with built in speakers, heating, fireplace, bbq, dining area and lighting. Perfect for year round use. Looking into back yard
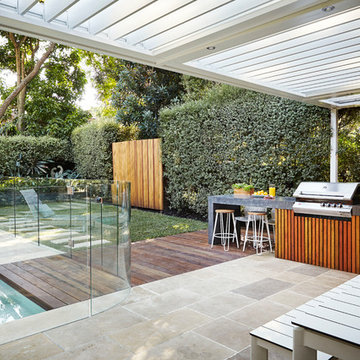
Built-in bbq with polished concrete bench top and sides, timber batten base. In channel glass pool fence. Tiled pool surrounds with Timber decking. Covered with a mechanical louvred shade structure. Large format stepping stones as access through lawn area.
Photos by Natalie Hunfalvay
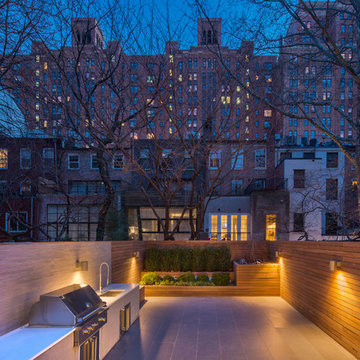
Both the ground floor with kitchen, dining room and patio and the second floor family and living room have clear views from front to rear.
219 Contemporary Home Design Photos
5



















