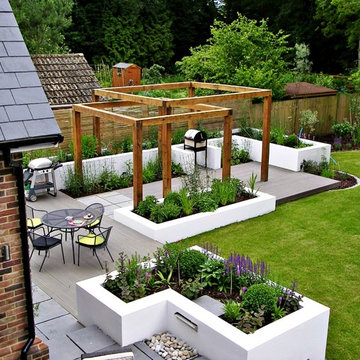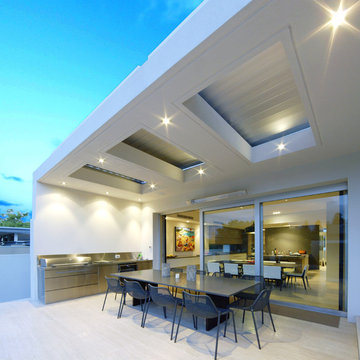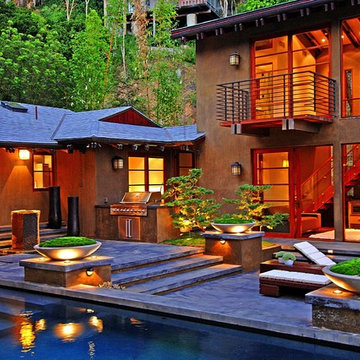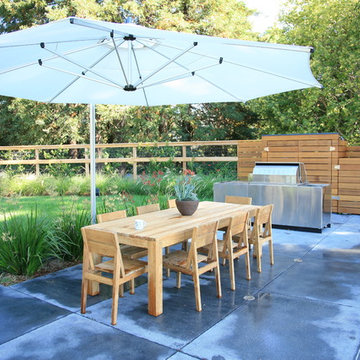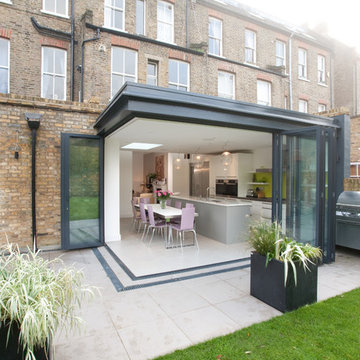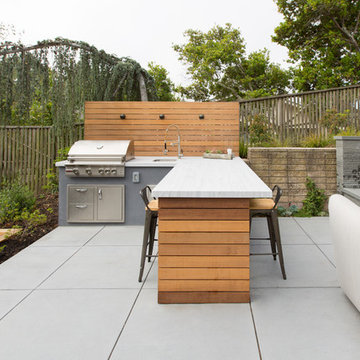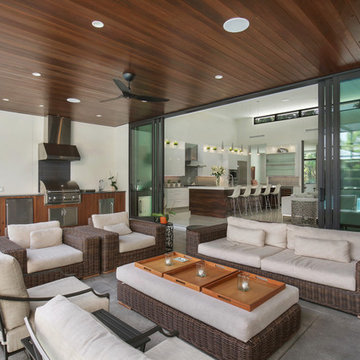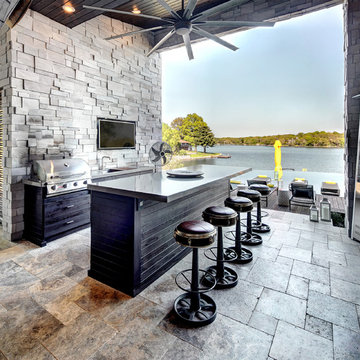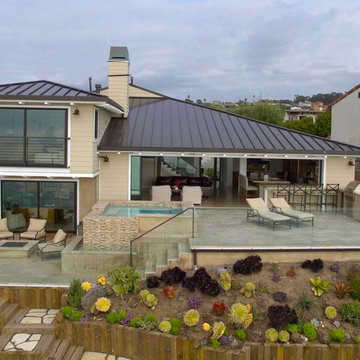222 Contemporary Home Design Photos
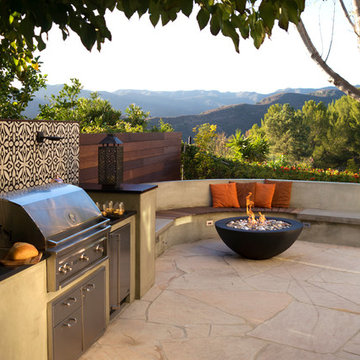
The bench curves around the space and connects with the kitchen area. The fire bowl, which nestles in the circular part of the bench, is oversized as not to be overwhelmed by the open space.
Photo by Marcus Teply,
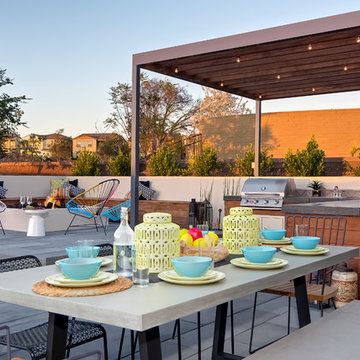
Designer: Susanna Samaniego
4 CORNERS: International Design Concepts
Interior Architect + Design Specialist
susanna@design4corners.com
www.design4corners.com
©Linova Photography
All Rights Reserved
Find the right local pro for your project
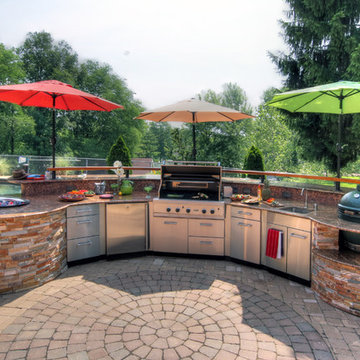
An in-ground pool and patio in a backyard needed one last thing to complete it: an outdoor kitchen! Flagstone and granite encase a gas grill, smoker, sink, refrigerator, trash receptacles and built-in ice chest. Bench seating on the other side of the bar allows a large group to cook, drink and relax at the same time. Photo by Mosby Building Arts.
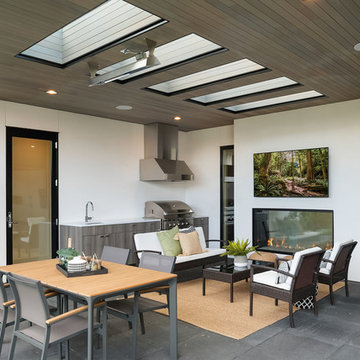
Outdoor Patio under extended roof with skylights. Patio furniture includes an outdoor dining set, a wicker love seat and matching lounge chairs and an outdoor sisal rug.
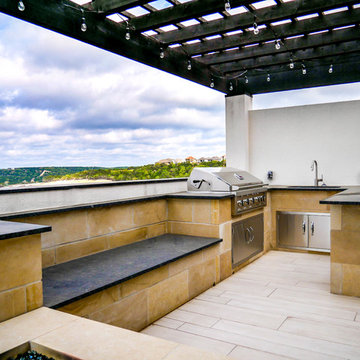
Expansive outdoor kitchen featuring Bengal Black granite tops with a matte leathered finish.
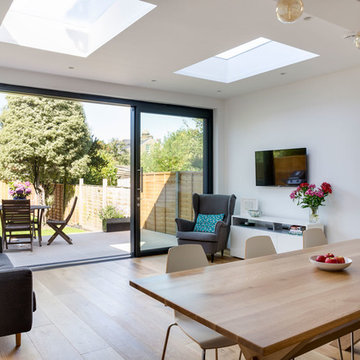
An open plan kitchen, dining and sitting area with external terrace.
Photography by Chris Snook
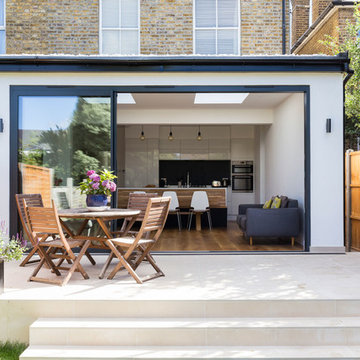
Single storey rear extension in Surbiton, with flat roof and white pebbles, an aluminium double glazed sliding door and side window.
Photography by Chris Snook
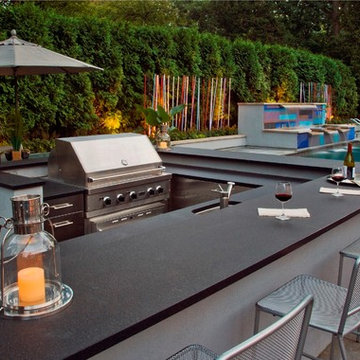
Workers polish the stainless steel surfaces weekly. The contractor is responsible for winterizing and re-opening the cook station, and for testing the snow melt system. Furniture is removed and stored for the season.
Photography by Linda Oyama Bryan

A family in West University contacted us to design a contemporary Houston landscape for them. They live on a double lot, which is large for that neighborhood. They had built a custom home on the property, and they wanted a unique indoor-outdoor living experience that integrated a modern pool into the aesthetic of their home interior.
This was made possible by the design of the home itself. The living room can be fully opened to the yard by sliding glass doors. The pool we built is actually a lap swimming pool that measures a full 65 feet in length. Not only is this pool unique in size and design, but it is also unique in how it ties into the home. The patio literally connects the living room to the edge of the water. There is no coping, so you can literally walk across the patio into the water and start your swim in the heated, lighted interior of the pool.
Even for guests who do not swim, the proximity of the water to the living room makes the entire pool-patio layout part of the exterior design. This is a common theme in modern pool design.
The patio is also notable because it is constructed from stones that fit so tightly together the joints seem to disappear. Although the linear edges of the stones are faintly visible, the surface is one contiguous whole whose linear seamlessness supports both the linearity of the home and the lengthwise expanse of the pool.
While the patio design is strictly linear to tie the form of the home to that of the pool, our modern pool is decorated with a running bond pattern of tile work. Running bond is a design pattern that uses staggered stone, brick, or tile layouts to create something of a linear puzzle board effect that captures the eye. We created this pattern to compliment the brick work of the home exterior wall, thus aesthetically tying fine details of the pool to home architecture.
At the opposite end of the pool, we built a fountain into the side of the home's perimeter wall. The fountain head is actually square, mirroring the bricks in the wall. Unlike a typical fountain, the water here pours out in a horizontal plane which even more reinforces the theme of the quadrilateral geometry and linear movement of the modern pool.
We decorated the front of the home with a custom garden consisting of small ground cover plant species. We had to be very cautious around the trees due to West U’s strict tree preservation policies. In order to avoid damaging tree roots, we had to avoid digging too deep into the earth.
The species used in this garden—Japanese Ardesia, foxtail ferns, and dwarf mondo not only avoid disturbing tree roots, but they are low-growth by nature and highly shade resistant. We also built a gravel driveway that provides natural water drainage and preserves the root zone for trees. Concrete pads cross the driveway to give the homeowners a sure-footing for walking to and from their vehicles.
222 Contemporary Home Design Photos
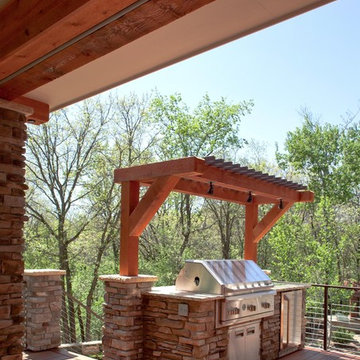
Custom Iron wood deck with metal and cable railings, stone pillars, Phantom Screens installed to create a screen porch area. Standing seam copper roof system above the exterior door of the house and a creative stone BBQ area with a pergola style roof and lighting
2



















