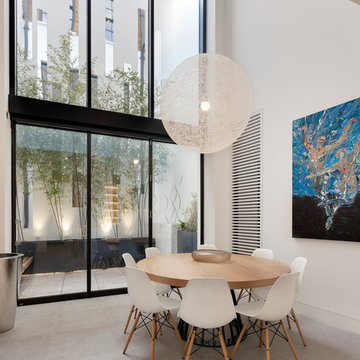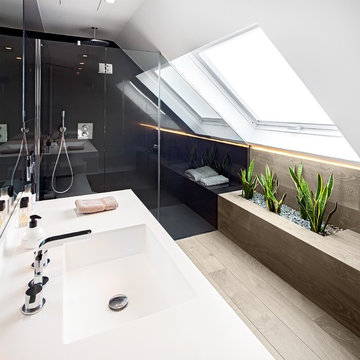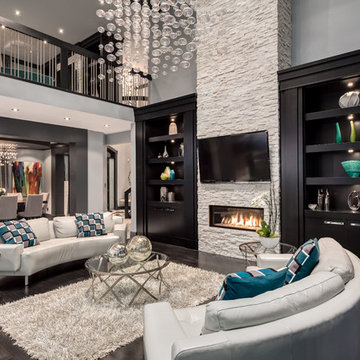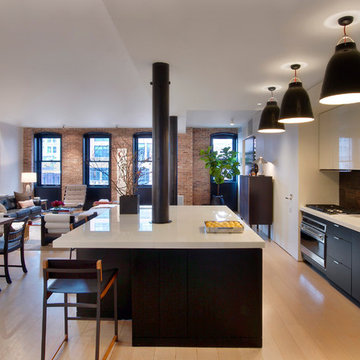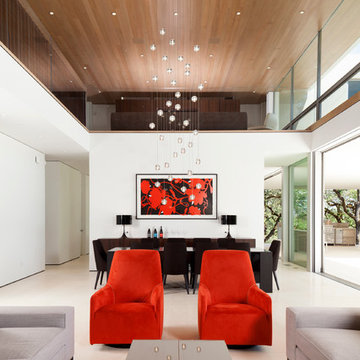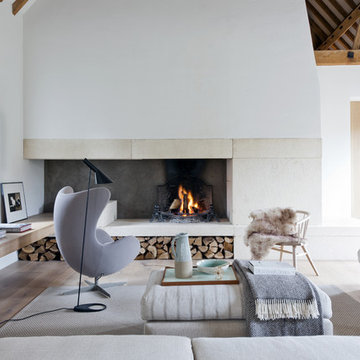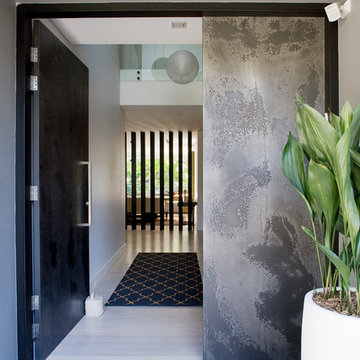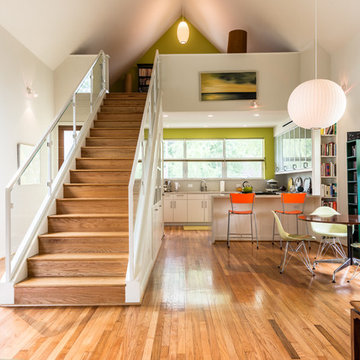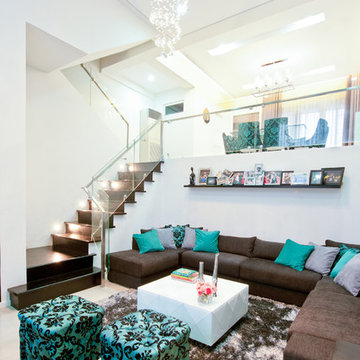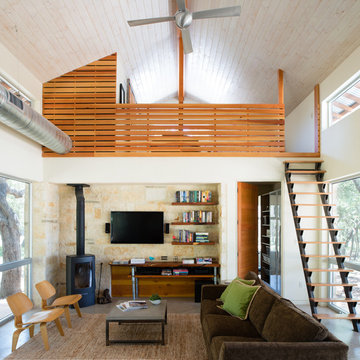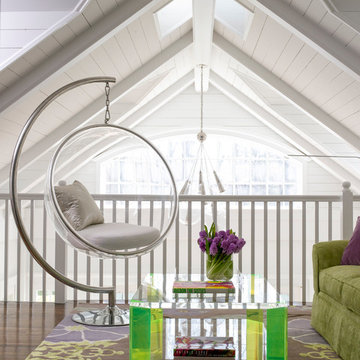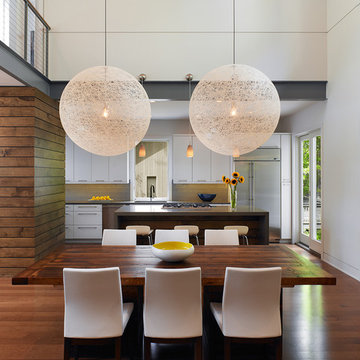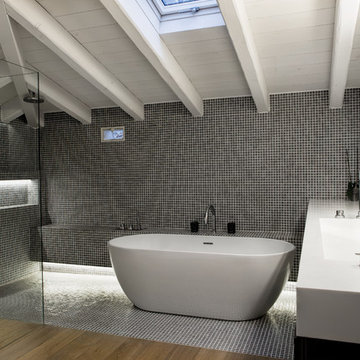274 Contemporary Home Design Photos
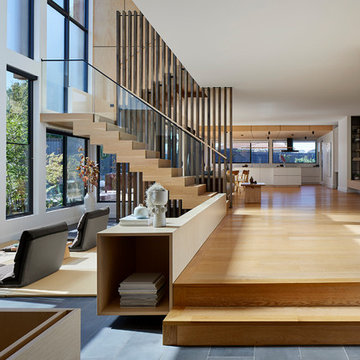
Photographer: Tatjana Plitt
Landscape Designer: Kihara Landscapes Design & Construction
Find the right local pro for your project
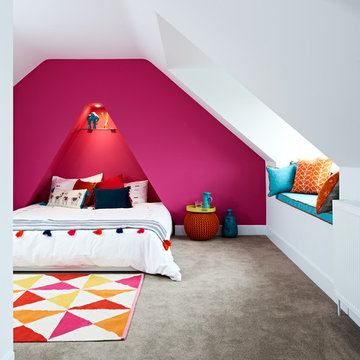
The challenge in this room was to create good head-height whilst maintaining the roof line. I convinced the client to put the master bedroom in the roof to create a sanctuary away from the rest of the house and the kids in the rooms below. During the build we uncovered the triangle in the wall and decided to create a feature of it. Now the client loves sleeping within the alcove and special loft bed was sourced to sit under it. The wall features Benjamin Moore Hot Lips paint - a colour that can be seen elsewhere in the house.
Adam Carter Photography & Philippa Spearing Styling
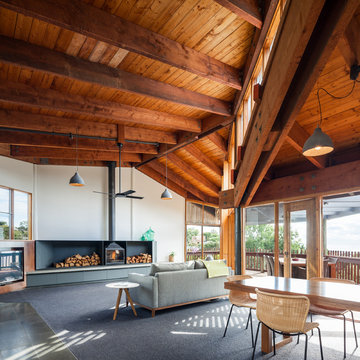
The living and dining rooms with original timber ceilings. Photo by Andrew Latreille.
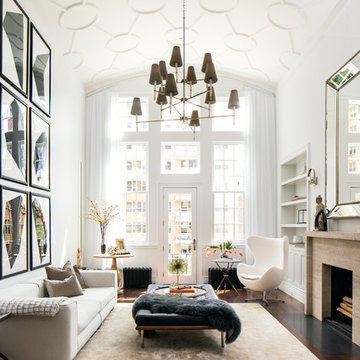
This West Village is the combination of 2 apartments into a larger one, which takes advantage of the stunning double height spaces, extremely unusual in NYC. While keeping the pre-war flair the residence maintains a minimal and contemporary design.
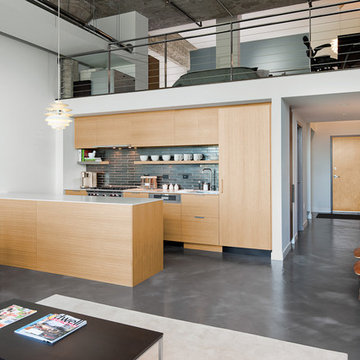
The design challenge for this loft located in a manufacturing building dating to the late 19th Century was to update it with a more contemporary, modern design, renovate the kitchen and bath, and unify the space while respecting the building’s industrial origins. By rethinking existing spaces and contrasting the rough industrial shell of the building with a sleek modernist interior, the Feinmann team fulfilled the unrealized potential of the space.
Working closely with the homeowners, sophisticated materials were chosen to complement a sleek design and completely change the way one experiences the space.
For safety, selection of of a stainless steel post and handrail with stainless steel cable was installed preserving the open feel of the loft space and created the strong connection between loft and downstairs living space.
In the kitchen, other material choices created the desired contemporary look: custom cabinetry that shows off the wood grain, panelized appliances, crisp white Corian countertops and gunmetal ceramic tiles. In the bath, a simple tub with just sheet of glass instead of a shower curtain keeps the small bath feeling as open as possible.
Throughout, a concrete micro-topped floor with multi-color undertones reiterates the building’s industrial origins. Sleek horizontal lines add to the clean modern aesthetic. The team’s meticulous attention to detail from start to finish captured the homeowner’s desire for a look worthy of Dwell magazine.
Photos by John Horner
274 Contemporary Home Design Photos
2




















