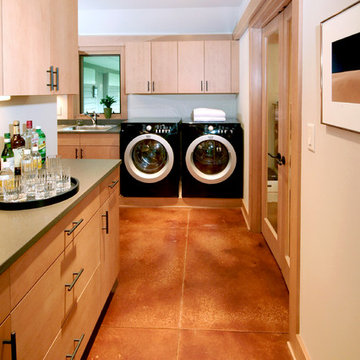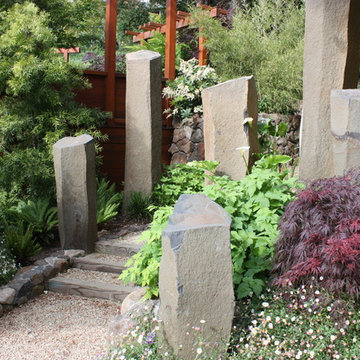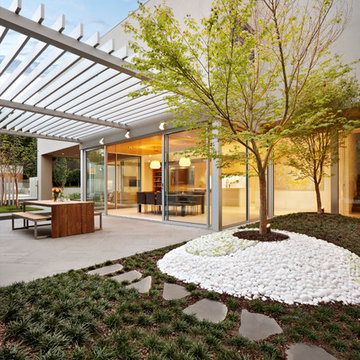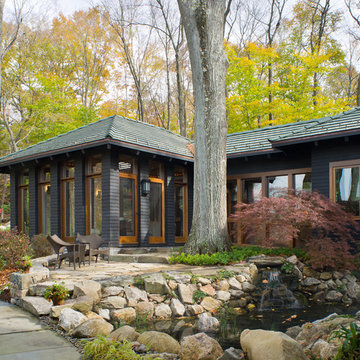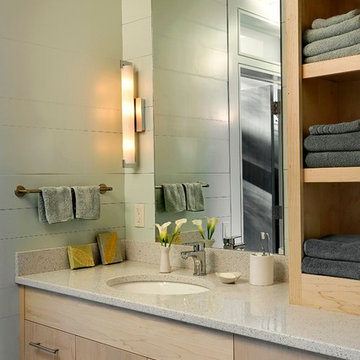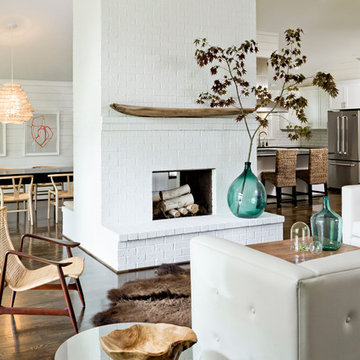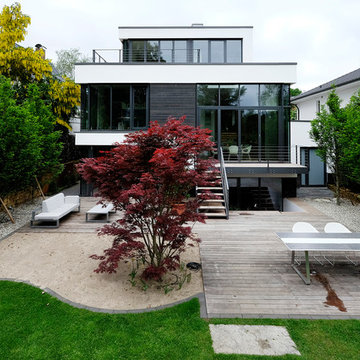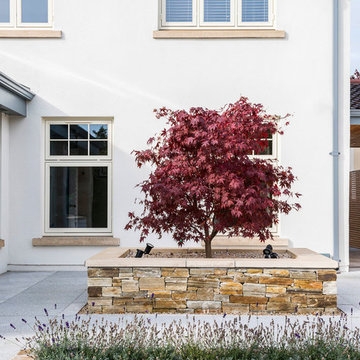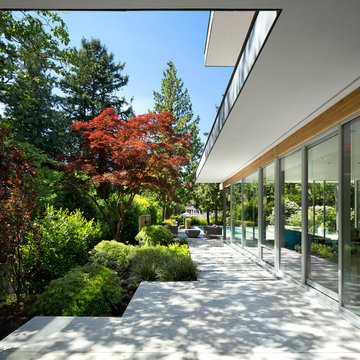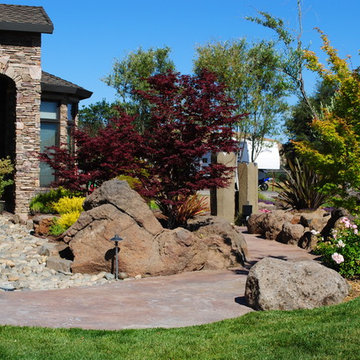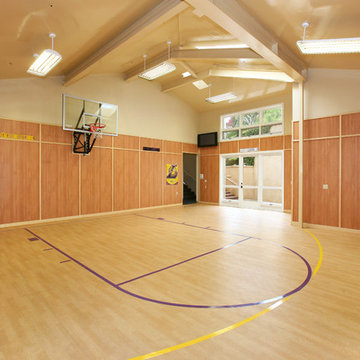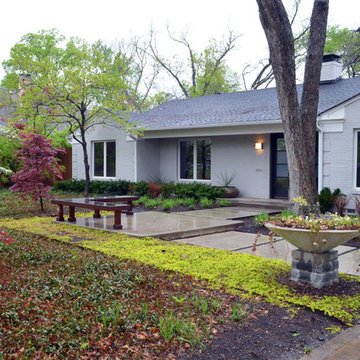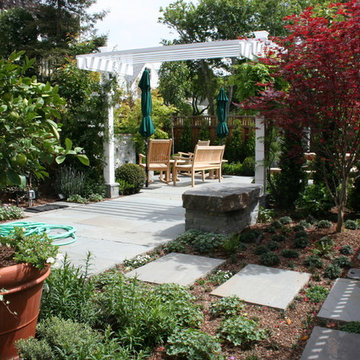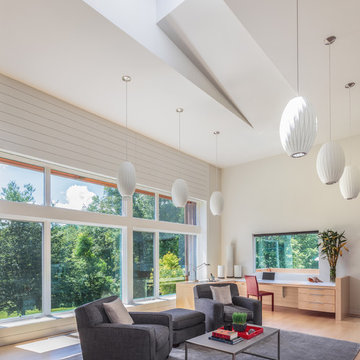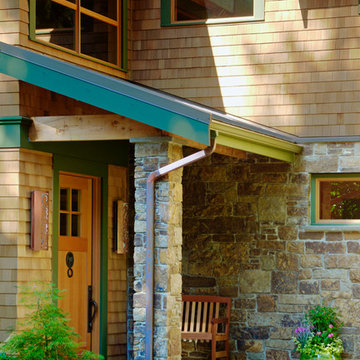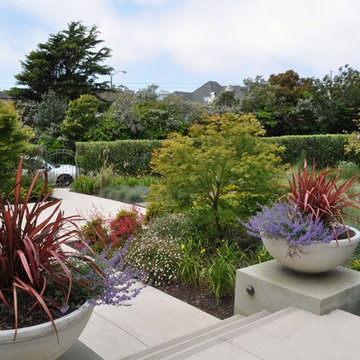97 Contemporary Home Design Photos
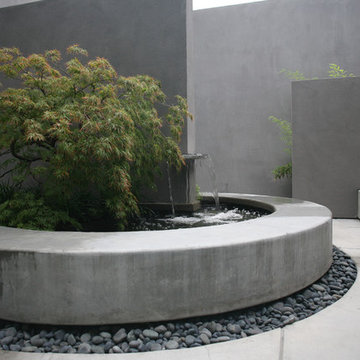
This exterior courtyard serves as both a residential entertainment space and work place for the resident artist/sculptor. Applying Zen design principles, this space is minimalist in form, color and texture and seamlessly transitions from the home studio interior. A series of stepped walls provide vertical "planes" which visually extend the depth of the space. A subtle fountain provides audio interest that masks urban noise while providing visual movement.
Photos by John Dunham
Find the right local pro for your project
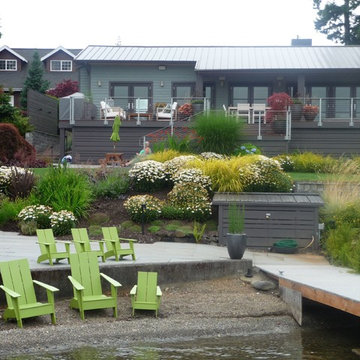
The shoreline patio connects to the dock at the waters edge. A storage box built into the hillside hides the boat and water play gear. Blue stone planks set up through the gardens to the entertaining decks. This lake house is located in the northwest corner of Washington State.
Photos by Garrett Kuhlman
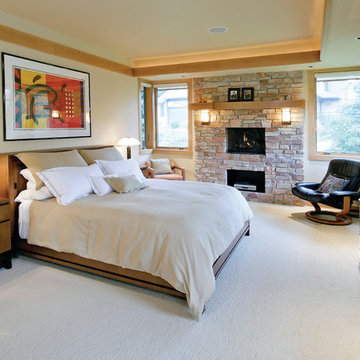
Architecture: Genesis Architecture.
Material selections: Blue Hot Design.
Photo: Peter Wells.
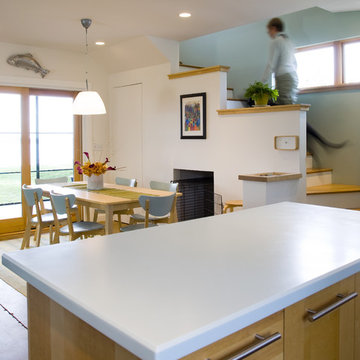
Featured on the cover of the Boston Globe Magazine, this “modern cottage” was designed to accommodate the client’s intimate lifestyle, with an open floor plan that allows light to flow through the rooms. Primary household functions were placed in opposite corners of the house to orchestrate a diagonal movement from one end of the house to the other, which in turn creates a sense of spaciousness within this modest structure.
97 Contemporary Home Design Photos
3



















