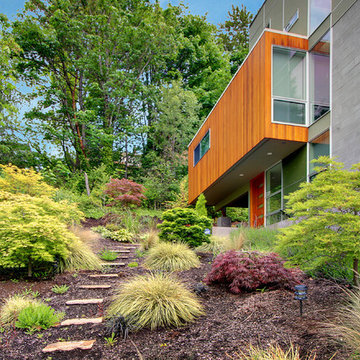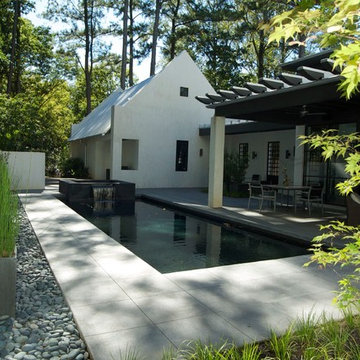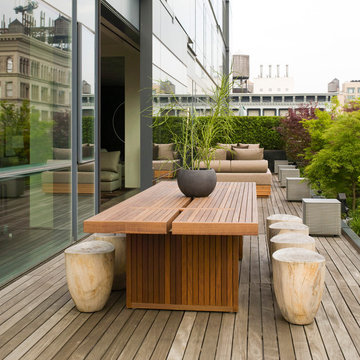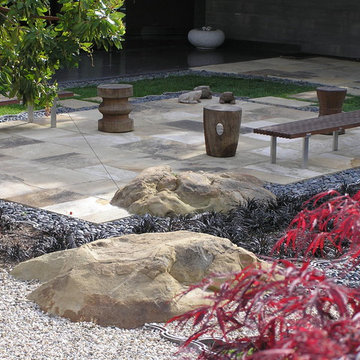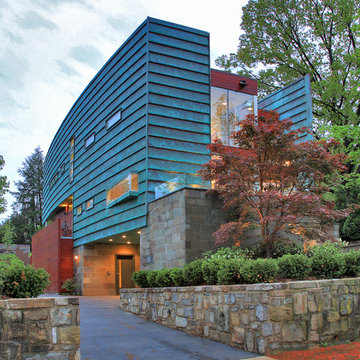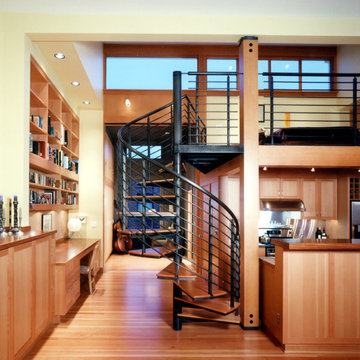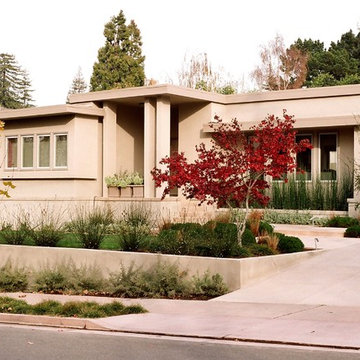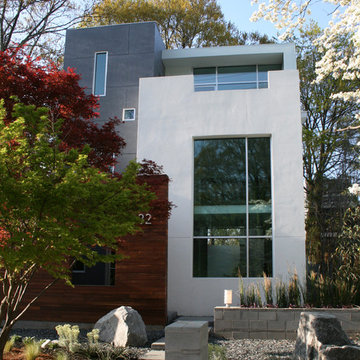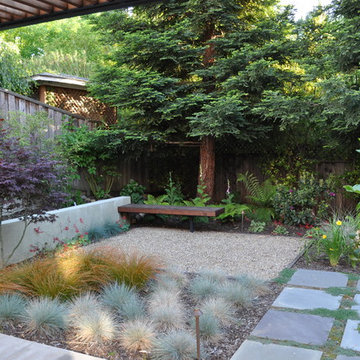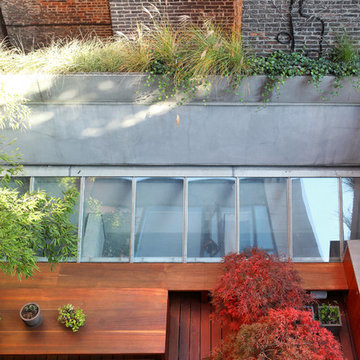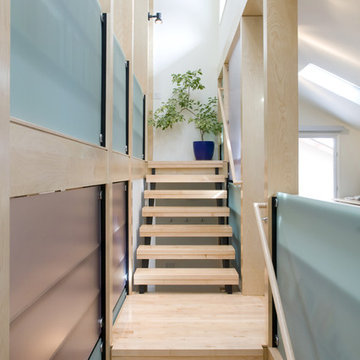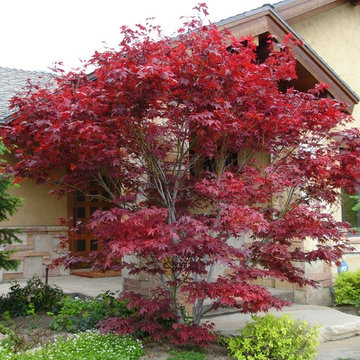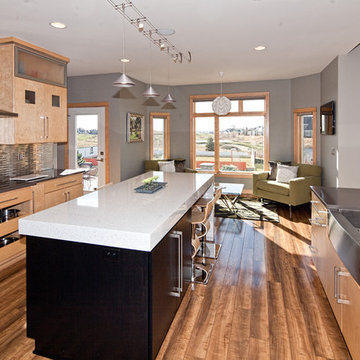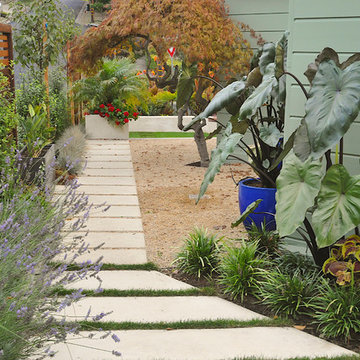33 Modern Home Design Photos
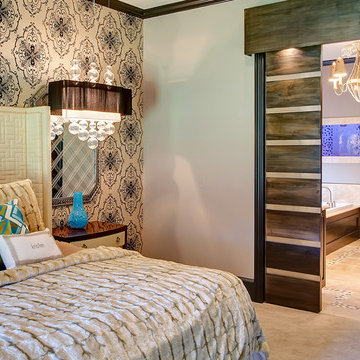
Photo 2 of 2: The doors from the master bedroom to the master bath are sliding doors. The sliding mechanism is concealed by a valance with puck downlights. The doors have maple panels separated by stainless steel strips.
Interior Design by Elaine Williamson
Photo by Charles Lauersdorf - Imagery Intelligence
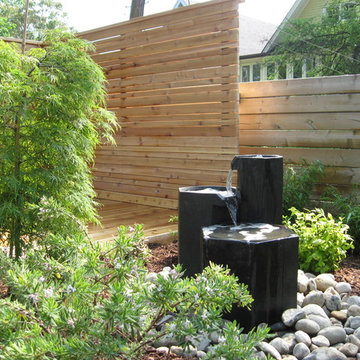
Got rid of all the grass, installed some drought tolerant plants, added a water feature and created a raised dining terrace with privacy screens in an otherwise exposed back yard.
Find the right local pro for your project

Kitchen open to Dining and Living with high polycarbonate panels and sliding doors towards meadow allow for a full day of natural light. Large photo shows mudroom door to right of refrigerator with access from entry (foyer).
Cabinets: custom maple with icestone counters (www.icestone.biz).
Floor: polished concrete with local bluestone aggregate. Wood wall: reclaimed “mushroom” wood (cypress planks from PA mushroom barns (sourced through www.antiqueandvintagewoods.com).
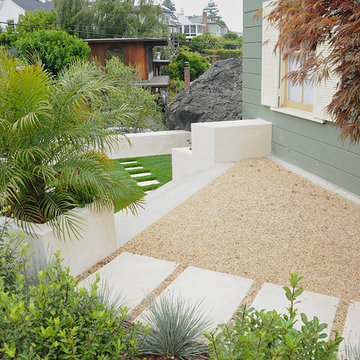
Stepped backyard terrace, to allow for future new french door access in lieu of window
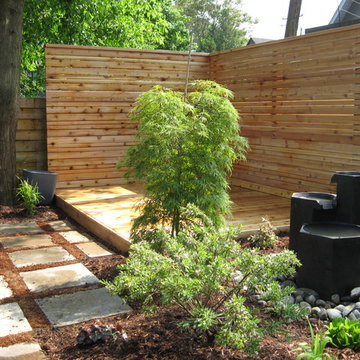
Got rid of all the grass, installed some drought tolerant plants, added a water feature and created a raised dining terrace with privacy screens in an otherwise exposed back yard.
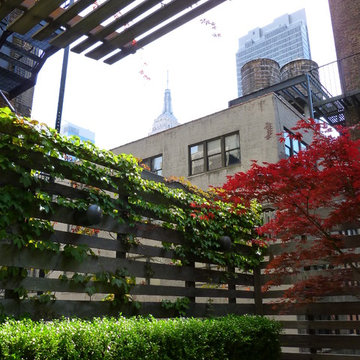
These photographs were taken of the roof deck (May 2012) by our client and show the wonderful planting and how truly green it is up on a roof in the midst of industrial/commercial Chelsea. There are also a few photos of the clients' adorable cat Jenny within the space.
33 Modern Home Design Photos
1



















