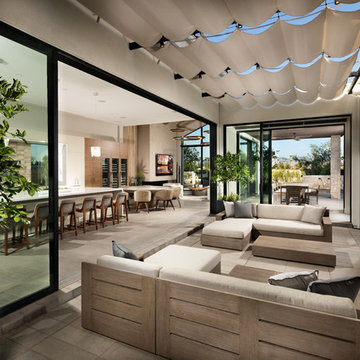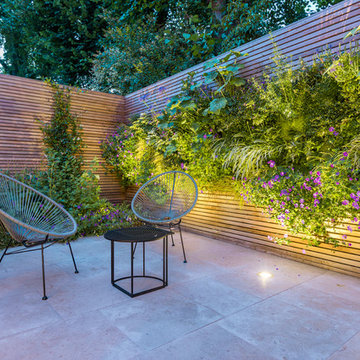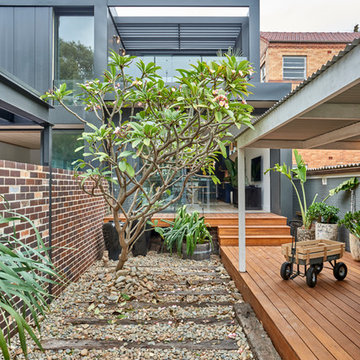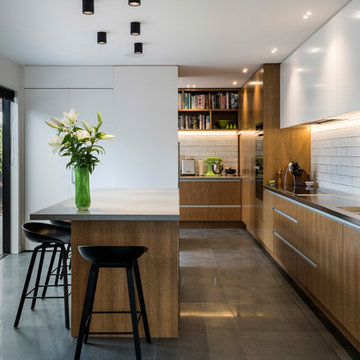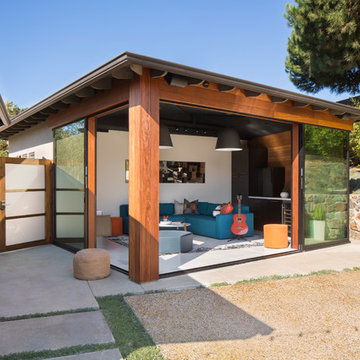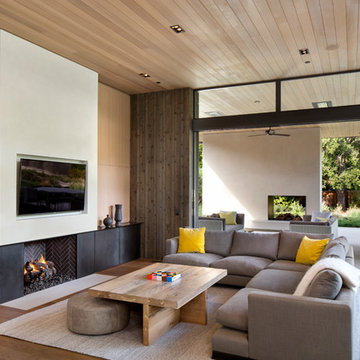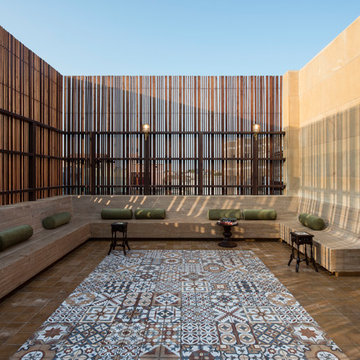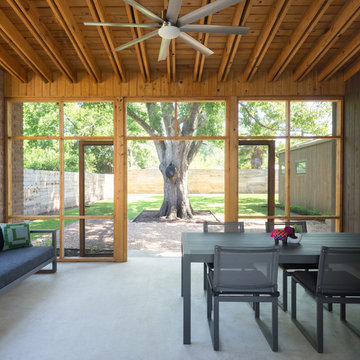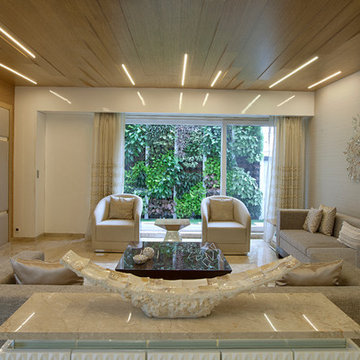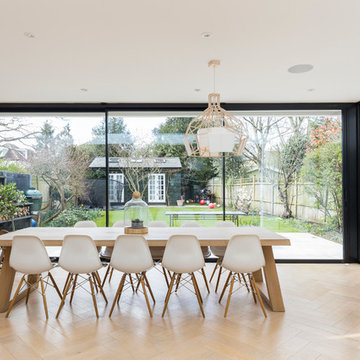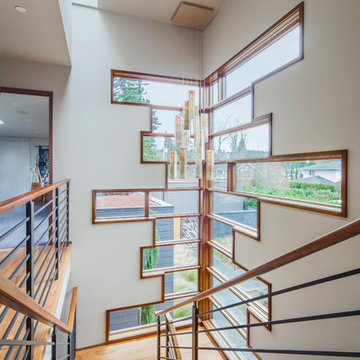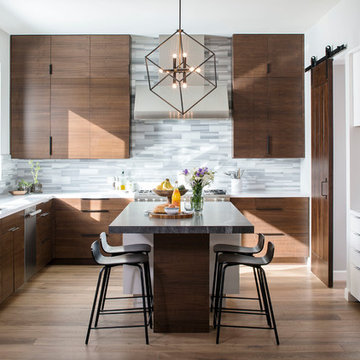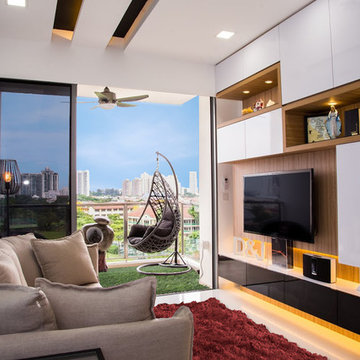2,908 Contemporary Home Design Photos
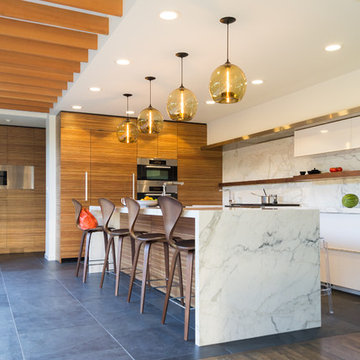
We began with a structurally sound 1950’s home. The owners sought to capture views of mountains and lake with a new second story, along with a complete rethinking of the plan.
Basement walls and three fireplaces were saved, along with the main floor deck. The new second story provides a master suite, and professional home office for him. A small office for her is on the main floor, near three children’s bedrooms. The oldest daughter is in college; her room also functions as a guest bedroom.
A second guest room, plus another bath, is in the lower level, along with a media/playroom and an exercise room. The original carport is down there, too, and just inside there is room for the family to remove shoes, hang up coats, and drop their stuff.
The focal point of the home is the flowing living/dining/family/kitchen/terrace area. The living room may be separated via a large rolling door. Pocketing, sliding glass doors open the family and dining area to the terrace, with the original outdoor fireplace/barbeque. When slid into adjacent wall pockets, the combined opening is 28 feet wide.
Find the right local pro for your project
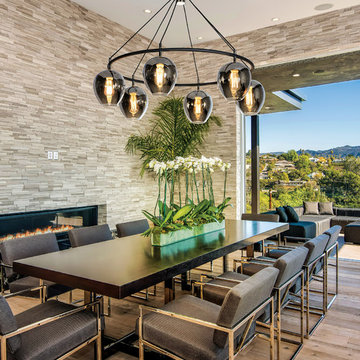
For over 50 years, Troy Lighting has transcended time and redefined handcrafted workmanship with the creation of strikingly eclectic, sophisticated casual lighting fixtures distinguished by their unique human sensibility and characterized by their design and functionality.
Features:
Suitable for indoor locations only
UL certified in compliance with nationally recognized product safety standards
Specifications:
Included shade measures as 7.87"" High x 7.25"" Diameter
Included Canopy measures as 6"" Diameter x 0.75"" Thick
1-6in, 2-12in, 1-18in stem included
Requires 6 x 60-Watt E26 Medium Base Incandescent Bulb (not included)
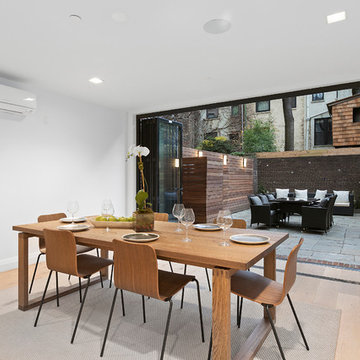
When the developer found this brownstone on the Upper Westside he immediately researched and found its potential for expansion. We were hired to maximize the existing brownstone and turn it from its current existence as 5 individual apartments into a large luxury single family home. The existing building was extended 16 feet into the rear yard and a new sixth story was added along with an occupied roof. The project was not a complete gut renovation, the character of the parlor floor was maintained, along with the original front facade, windows, shutters, and fireplaces throughout. A new solid oak stair was built from the garden floor to the roof in conjunction with a small supplemental passenger elevator directly adjacent to the staircase. The new brick rear facade features oversized windows; one special aspect of which is the folding window wall at the ground level that can be completely opened to the garden. The goal to keep the original character of the brownstone yet to update it with modern touches can be seen throughout the house. The large kitchen has Italian lacquer cabinetry with walnut and glass accents, white quartz counters and backsplash and a Calcutta gold arabesque mosaic accent wall. On the parlor floor a custom wetbar, large closet and powder room are housed in a new floor to ceiling wood paneled core. The master bathroom contains a large freestanding tub, a glass enclosed white marbled steam shower, and grey wood vanities accented by a white marble floral mosaic. The new forth floor front room is highlighted by a unique sloped skylight that offers wide skyline views. The house is topped off with a glass stair enclosure that contains an integrated window seat offering views of the roof and an intimate space to relax in the sun.
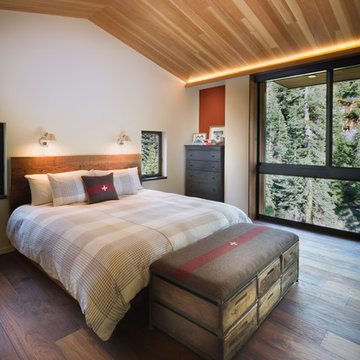
Floor to ceiling windows give the feeling of waking up in the middle of a forest.
Lighting: Tolomeo Classic Wall Spot by Artemide
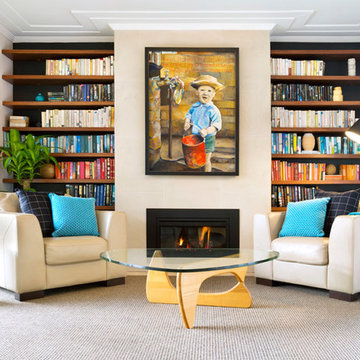
The open shelf library and fireplace create an intimate atmosphere while still keeping the living room open and light.
Designed by Michelle Walker Architects, Northern Beaches Residential Architect
Photos by Tania Niwa
2,908 Contemporary Home Design Photos
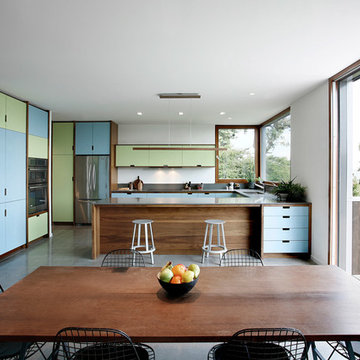
Madrona Passive House, a new Seattle home designed by SHED Architecture & Design and built by Hammer & Hand, combines contemporary design with high performance building to create an environmentally responsive and resource-efficient house.
The home’s airtight, super-insulated building envelope and passive design minimize energy consumption while providing superior thermal comfort to occupants. A heat recovery ventilator supplies constant fresh air to the home’s interior while recovering 90% of thermal energy from exhaust air for reuse inside. A rooftop solar photovoltaic array will provide enough energy to offset most, perhaps all, of the home’s energy consumption on a net annual basis. To manage stormwater the project employs permeable pavers for site hardscape and two cisterns to capture and control rainwater from the home’s roof and the green roof on the garage.
By investing in sustainable site development strategies, efficient building systems and an advanced envelope, the project aims to respect the home’s environmentally critical site and achieve one of the world’s most demanding building energy standards: Passive House.
Photos by Mark Woods Photography.
9




















